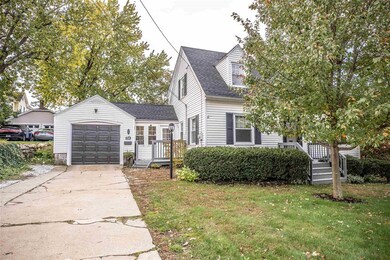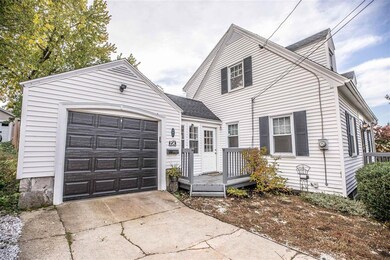
597 Central St Manchester, NH 03103
Hallsville NeighborhoodHighlights
- Cape Cod Architecture
- Wood Flooring
- Cedar Closet
- Deck
- 1 Car Detached Garage
- Shed
About This Home
As of December 2021**All offers due by Monday 11/1 at 12p** Fantastic opportunity to own this turn-key cape with countless updates in Manchester! New roof, new furnace, new water heater, new garage door, new fence, new stainless steel appliances and more! Enjoy cooking on the gas stove in the kitchen! Share a meal with family & friends this holiday season in the formal dining room! Gather around the gas fireplace in the living room this winter! Soak up the sunshine in the sunroom – complete with new flooring! Two large bedrooms & a full bathroom are located on the 2nd level! Love the outdoors? Enjoy overlooking the large fenced in backyard on the expansive deck! The landscaped lot has gorgeous perennials & several fruit trees! A mudroom & attached garage complete this home! Positioned 5 minutes to all the shopping & dining amenities downtown Manchester has to offer plus the convenience of being only 5 minutes away from the highway makes this an incredible location! Schedule your private showing today! **All offers due by Monday 11/1 at 12p**
Last Agent to Sell the Property
BHG Masiello Bedford License #071540 Listed on: 10/28/2021

Home Details
Home Type
- Single Family
Est. Annual Taxes
- $4,269
Year Built
- Built in 1932
Lot Details
- 8,712 Sq Ft Lot
- Property is Fully Fenced
- Landscaped
- Level Lot
Parking
- 1 Car Detached Garage
Home Design
- Cape Cod Architecture
- Concrete Foundation
- Wood Frame Construction
- Shingle Roof
- Vinyl Siding
Interior Spaces
- 2-Story Property
- Ceiling Fan
- Gas Fireplace
- Dining Area
Kitchen
- Gas Range
- <<microwave>>
- Dishwasher
Flooring
- Wood
- Vinyl
Bedrooms and Bathrooms
- 2 Bedrooms
- Cedar Closet
Laundry
- Dryer
- Washer
Basement
- Interior and Exterior Basement Entry
- Laundry in Basement
- Basement Storage
- Natural lighting in basement
Outdoor Features
- Deck
- Shed
Schools
- Mcdonough Elementary School
- Hillside Middle School
- Manchester Central High Sch
Utilities
- Heating System Uses Steam
- Heating System Uses Natural Gas
- Natural Gas Water Heater
- High Speed Internet
Listing and Financial Details
- Exclusions: Portable Generator & Electric Fireplace
- Tax Block 13
Ownership History
Purchase Details
Home Financials for this Owner
Home Financials are based on the most recent Mortgage that was taken out on this home.Purchase Details
Home Financials for this Owner
Home Financials are based on the most recent Mortgage that was taken out on this home.Purchase Details
Home Financials for this Owner
Home Financials are based on the most recent Mortgage that was taken out on this home.Purchase Details
Home Financials for this Owner
Home Financials are based on the most recent Mortgage that was taken out on this home.Purchase Details
Home Financials for this Owner
Home Financials are based on the most recent Mortgage that was taken out on this home.Purchase Details
Home Financials for this Owner
Home Financials are based on the most recent Mortgage that was taken out on this home.Similar Homes in Manchester, NH
Home Values in the Area
Average Home Value in this Area
Purchase History
| Date | Type | Sale Price | Title Company |
|---|---|---|---|
| Warranty Deed | $275,933 | None Available | |
| Warranty Deed | $229,933 | -- | |
| Quit Claim Deed | -- | -- | |
| Deed | $223,900 | -- | |
| Warranty Deed | $199,900 | -- | |
| Warranty Deed | $100,000 | -- |
Mortgage History
| Date | Status | Loan Amount | Loan Type |
|---|---|---|---|
| Open | $262,105 | Purchase Money Mortgage | |
| Previous Owner | $218,405 | Purchase Money Mortgage | |
| Previous Owner | $170,800 | Purchase Money Mortgage | |
| Previous Owner | $179,120 | Purchase Money Mortgage | |
| Previous Owner | $196,811 | No Value Available | |
| Previous Owner | $123,600 | No Value Available |
Property History
| Date | Event | Price | Change | Sq Ft Price |
|---|---|---|---|---|
| 12/03/2021 12/03/21 | Sold | $355,000 | +9.2% | $233 / Sq Ft |
| 11/01/2021 11/01/21 | Pending | -- | -- | -- |
| 10/28/2021 10/28/21 | For Sale | $325,000 | +17.8% | $214 / Sq Ft |
| 05/14/2020 05/14/20 | Sold | $275,900 | +3.0% | $181 / Sq Ft |
| 02/28/2020 02/28/20 | Pending | -- | -- | -- |
| 02/25/2020 02/25/20 | For Sale | $267,900 | +16.5% | $176 / Sq Ft |
| 08/09/2016 08/09/16 | Sold | $229,900 | +2.2% | $151 / Sq Ft |
| 05/11/2016 05/11/16 | Pending | -- | -- | -- |
| 04/16/2016 04/16/16 | For Sale | $225,000 | -- | $148 / Sq Ft |
Tax History Compared to Growth
Tax History
| Year | Tax Paid | Tax Assessment Tax Assessment Total Assessment is a certain percentage of the fair market value that is determined by local assessors to be the total taxable value of land and additions on the property. | Land | Improvement |
|---|---|---|---|---|
| 2023 | $4,887 | $259,100 | $91,800 | $167,300 |
| 2022 | $4,726 | $259,100 | $91,800 | $167,300 |
| 2021 | $4,581 | $259,100 | $91,800 | $167,300 |
| 2020 | $4,269 | $173,100 | $63,300 | $109,800 |
| 2019 | $4,210 | $173,100 | $63,300 | $109,800 |
| 2018 | $4,052 | $173,100 | $63,300 | $109,800 |
| 2017 | $4,045 | $173,100 | $63,300 | $109,800 |
| 2016 | $4,006 | $173,100 | $63,300 | $109,800 |
| 2015 | $4,022 | $171,600 | $63,300 | $108,300 |
| 2014 | $4,033 | $171,600 | $63,300 | $108,300 |
| 2013 | $3,890 | $171,600 | $63,300 | $108,300 |
Agents Affiliated with this Home
-
Scott Vaillancourt

Seller's Agent in 2021
Scott Vaillancourt
BHG Masiello Bedford
(603) 674-0872
2 in this area
101 Total Sales
-
Lynda Kanteres
L
Seller's Agent in 2020
Lynda Kanteres
Kanteres Real Estate, Inc.
(603) 512-8701
1 in this area
20 Total Sales
-
Amber Tomlin

Buyer's Agent in 2020
Amber Tomlin
Keller Williams Realty-Metropolitan
(603) 508-0371
49 Total Sales
-
S
Seller's Agent in 2016
Susan Ptak
Homefront Realty, LLC
Map
Source: PrimeMLS
MLS Number: 4888754
APN: MNCH-000141-000000-000013
- 522 Central St
- 747 Hanover St
- 451 Milton St
- 489 Hanover St
- 335 Cypress St Unit 3P
- 335 Cypress St Unit 2V
- 335 Cypress St Unit 1P
- 335 Cypress St Unit 1F
- 798 Hanover St
- 50 Hosley St Unit C
- 317 Laurel St
- 426 Manchester St
- 1076 Merrill St
- 521 Wilson St
- 509 Cedar St
- 492 Cedar St
- 14 Old Wellington Rd
- 383 Manchester St
- 216 Jewett St
- 254 Belmont St






