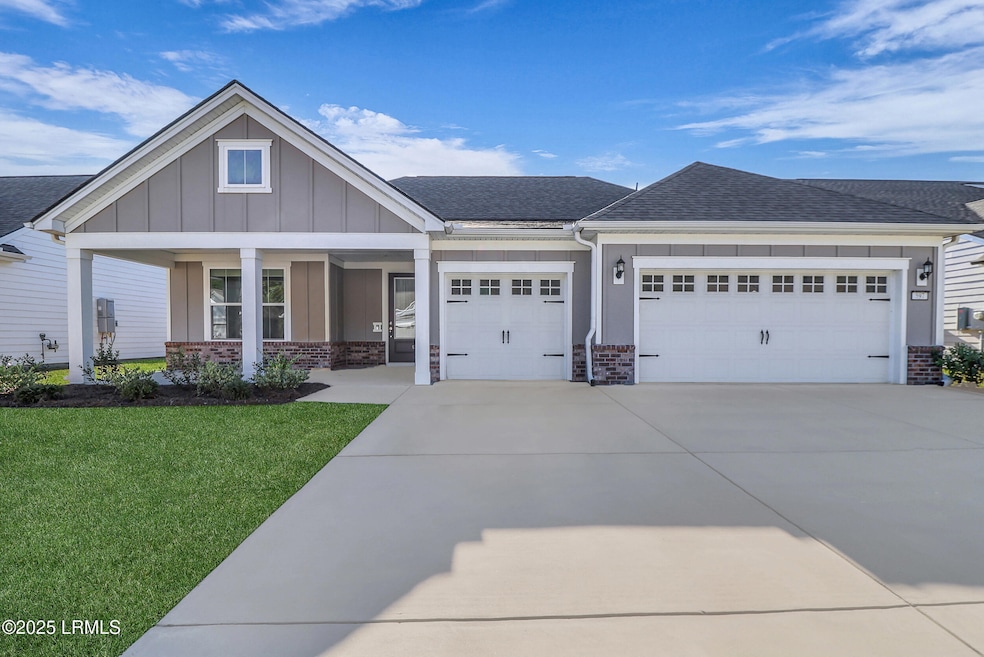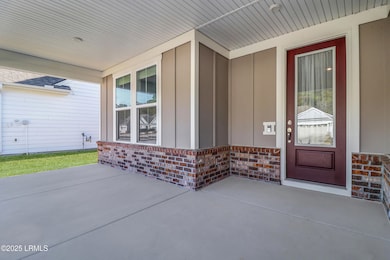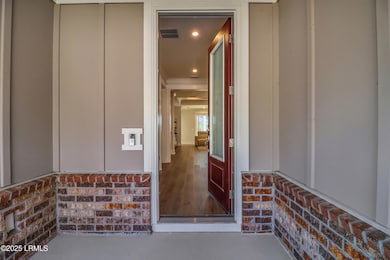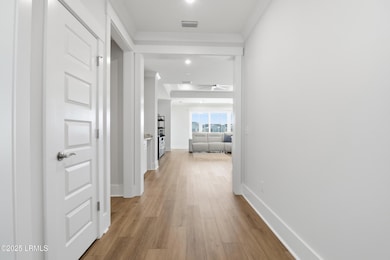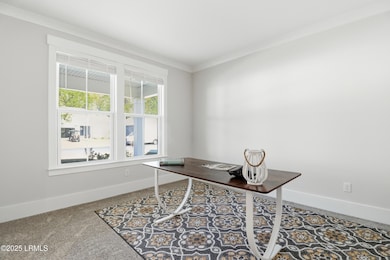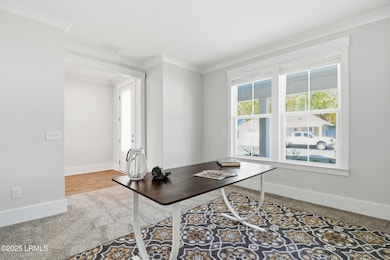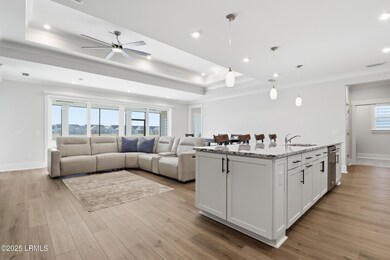597 Java Dr Ridgeland, SC 29936
Estimated payment $4,137/month
Highlights
- Golf Course Community
- Home fronts a lagoon or estuary
- Gated Community
- Fitness Center
- Active Adult
- 3-minute walk to West Dog Park
About This Home
Experience luxury living in this exceptional 3BR/2.5BA Stardom model, complete with a private den/office and breathtaking water views located in the new campus of Sun City West. The gourmet kitchen includes granite countertops, soft-close cabinetry, convenient roll-out shelving, premium stainless steel KitchenAid appliances, large kitchen island and tile backsplash. An expansive Great Room with double sliders seamlessly blends indoor and outdoor living, opening to a screened lanai and an extended patio equipped with both gas and 220V hookups-perfect for entertaining. The tranquil Owner's Suite offers a tray ceiling, beautiful lagoon views, and a spa-inspired bath with a soaking tub for a true retreat experience. LVP flooring flows seamlessly throughout the main living areas. Modern smart-home upgrades include a Ring doorbell, Wi-Fi access point, and a centralized tech panel. Additional highlights: a spacious 3-car garage, whole house gutters, irrigation system, and all appliances included for turnkey convenience. Located just down the road from the brand-new Sun City amenity center, you'll enjoy unmatched resort-style living with a grand clubhouse, a cutting-edge two-story fitness center, indoor pool, courts for pickleball, tennis, volleyball, and basketball, plus an upcoming outdoor amphitheater, indoor walking track, and a variety of social and relaxation spaces. Discover the perfect blend of luxury, comfort, and lifestyle-this home truly has it all.
Home Details
Home Type
- Single Family
Est. Annual Taxes
- $700
Year Built
- Built in 2024
Lot Details
- 8,712 Sq Ft Lot
- Home fronts a lagoon or estuary
- Irrigation
Parking
- 2 Car Garage
- Driveway
Home Design
- Ranch Style House
- Brick or Stone Mason
- Composition Roof
- Composite Building Materials
Interior Spaces
- 2,179 Sq Ft Home
- Entrance Foyer
- Family Room
- Combination Kitchen and Dining Room
- Library
- Recreation Room
- Screened Porch
- Utility Room
- Security Gate
Kitchen
- Breakfast Area or Nook
- Gas Oven or Range
- Microwave
- Dishwasher
- Disposal
Flooring
- Partially Carpeted
- Laminate
- Tile
Bedrooms and Bathrooms
- 3 Bedrooms
- Soaking Tub
Laundry
- Dryer
- Washer
Outdoor Features
- Patio
- Rain Gutters
Utilities
- Central Heating and Cooling System
- Heating System Uses Natural Gas
- Tankless Water Heater
- Gas Water Heater
- Cable TV Available
Listing and Financial Details
- Assessor Parcel Number 067-43-00-226
Community Details
Overview
- Active Adult
- Property has a Home Owners Association
- Front Yard Maintenance
Amenities
- Community Garden
- Clubhouse
Recreation
- Golf Course Community
- Tennis Courts
- Pickleball Courts
- Bocce Ball Court
- Fitness Center
- Community Pool
- Dog Park
- Trails
Security
- Gated Community
Map
Property History
| Date | Event | Price | List to Sale | Price per Sq Ft | Prior Sale |
|---|---|---|---|---|---|
| 01/04/2026 01/04/26 | Price Changed | $780,000 | -4.3% | $358 / Sq Ft | |
| 12/15/2025 12/15/25 | Price Changed | $815,000 | -4.1% | $374 / Sq Ft | |
| 11/15/2025 11/15/25 | For Sale | $850,000 | +1.8% | $390 / Sq Ft | |
| 09/18/2024 09/18/24 | Sold | $834,740 | 0.0% | $383 / Sq Ft | View Prior Sale |
| 03/15/2024 03/15/24 | Pending | -- | -- | -- | |
| 03/11/2024 03/11/24 | For Sale | $834,740 | -- | $383 / Sq Ft |
Source: Lowcountry Regional MLS
MLS Number: 193416
- 664 Java Dr
- 405 Eagle Landing Ln
- 386 Wiry Green Leaf Ln
- 618 Eagle Landing Ln
- 478 Wiry Green Leaf Ln
- 568 Wiry Green Leaf Ln
- 543 Wiry Green Leaf Ln
- 657 Eagle Landing Ln
- 939 Wiry Green Leaf Ln
- 740 Wiry Green Leaf Ln
- 698 Eagle Landing Ln
- 683 Wiry Green Leaf Ln
- 881 Wiry Green Leaf Ln
- 785 Eagle Landing Ln
- 777 Eagle Landing Ln
- 782 Eagle Landing Ln
- 786 Eagle Landing Ln
- 811 Wiry Green Leaf Ln
- 789 Wiry Green Leaf Ln
- 313 Grande Ave
- 59 Summerlake Cir
- 103 Sandlapper Dr Unit Amelia
- 103 Sandlapper Dr Unit Pamplico
- 103 Sandlapper Dr Unit Hatteras
- 103 Sandlapper Dr
- 300 Waters Edge Way
- 82 Ardmore Garden Dr
- 46 Seagrass Ln
- 244 Argent Place
- 204 Mascot Ct
- 76 Rutledge Dr Unit LT1
- 76 Rutledge Dr Unit LT2
- 547 Rutledge Dr
- 1083 Danner Dr
- 804 Danner Dr
- 1 Crowne Commons Dr
- 108 Seagrass Station Rd
- 201 Saddlehorse Dr
- 91 Wiltons Way
- 321 Sweetbay Dr
