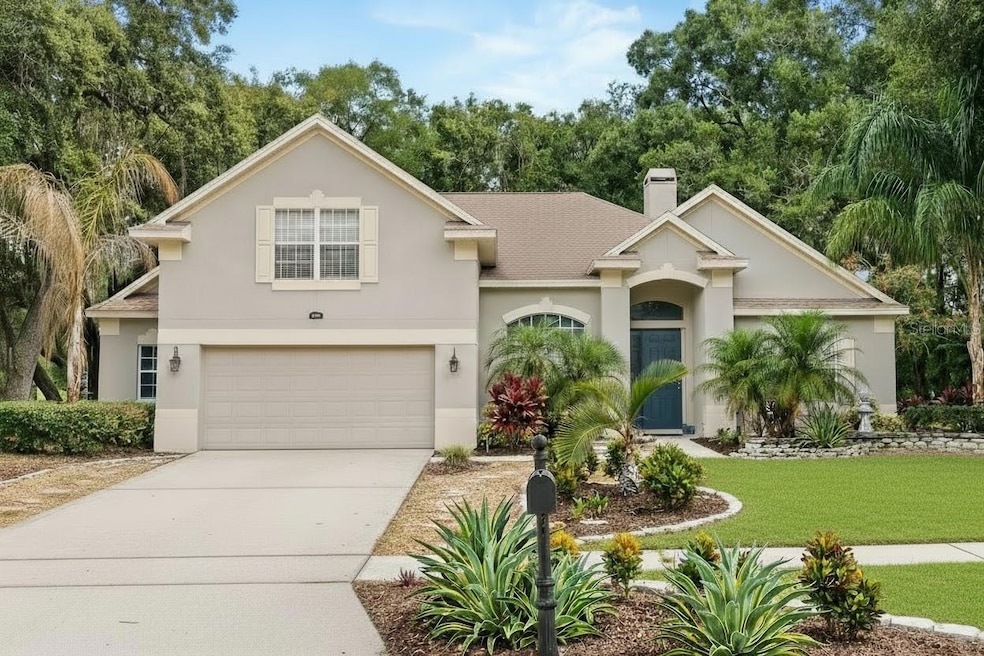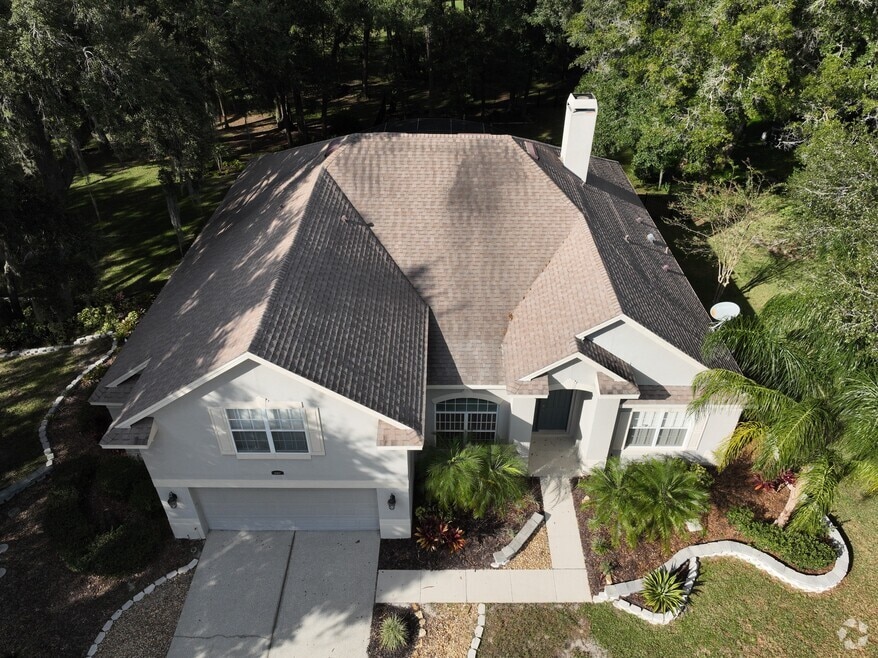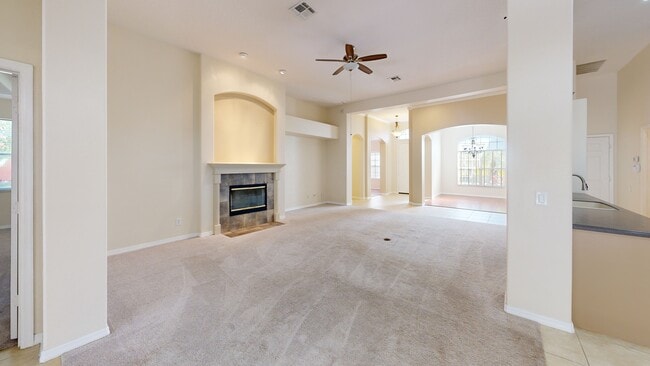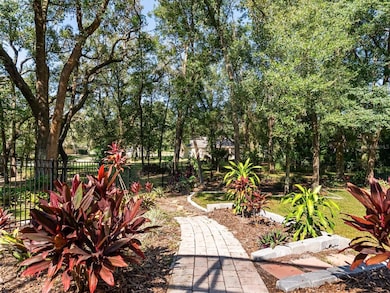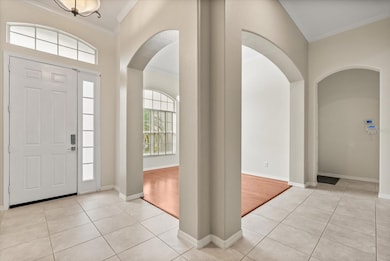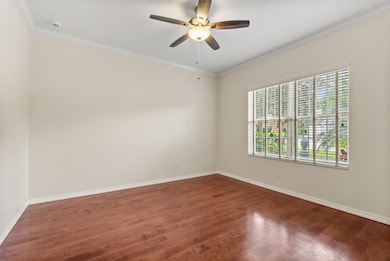
597 Sand Wedge Loop Apopka, FL 32712
Estimated payment $3,885/month
Highlights
- 0.81 Acre Lot
- Wood Flooring
- Corner Lot
- Open Floorplan
- Main Floor Primary Bedroom
- High Ceiling
About This Home
One or more photo(s) has been virtually staged. Welcome home to a beautifully cared-for 4-bedroom, 3-bath custom home on a private 0.81-acre corner lot in the highly sought-after Rock Springs Ridge community in Apopka. Surrounded by mature oaks and peaceful garden pathways, this residence offers the perfect blend of space, thoughtful updates, and timeless Florida charm. Step inside to soaring ceilings and an open layout that feels bright and welcoming. A wood-burning fireplace anchors the main living area, creating a cozy spot for gatherings or quiet evenings at home. The spacious kitchen features abundant cabinetry, two walk-in pantries, and generous counter space—an ideal setting for entertaining family and friends. The oversized primary suite provides a relaxing retreat, complete with his and her walk-in closets and a spa-like bath showcasing a garden tub, separate shower, and cedar-accented details. All bathrooms have been tastefully updated with new plumbing fixtures and warm rustic touches that add beauty and character. This home has been exceptionally maintained with numerous recent upgrades, including a newer roof (2017), two high-efficiency HVAC units (2023), new water heater (2023), new plumbing fixtures in all bathrooms and the kitchen, new carpet and hardwood floors (within the last 3–4 years), fresh paint in the garage and several interior rooms, and exterior paint less than 6 years old. Outdoors, enjoy a beautifully landscaped yard with stone accents, a custom water fountain, fenced area, and 12-zone irrigation system that keeps your outdoor spaces lush year-round. The expansive 0.81-acre lot offers ample space to add a private pool, allowing you to fully customize your outdoor oasis. The oversized 2.5-car garage provides additional storage options, and underground utilities contribute to the clean, attractive streetscape throughout the neighborhood. Located just minutes from parks, golf courses, shopping, and top-rated schools, this home offers the comfort, privacy, and convenience you desire in a prime Apopka location.
Listing Agent
KELLER WILLIAMS REALTY AT THE PARKS Brokerage Phone: 407-629-4420 License #3309929 Listed on: 07/18/2025

Home Details
Home Type
- Single Family
Est. Annual Taxes
- $4,124
Year Built
- Built in 2002
Lot Details
- 0.81 Acre Lot
- South Facing Home
- Mature Landscaping
- Corner Lot
- Garden
- Property is zoned PUD
HOA Fees
- $43 Monthly HOA Fees
Parking
- 2 Car Attached Garage
Home Design
- Bi-Level Home
- Slab Foundation
- Shingle Roof
- Block Exterior
- Stucco
Interior Spaces
- 3,159 Sq Ft Home
- Open Floorplan
- Built-In Desk
- High Ceiling
- Ceiling Fan
- Shades
- Blinds
- Family Room with Fireplace
- Family Room Off Kitchen
- Combination Dining and Living Room
- Home Office
- Inside Utility
- Laundry in unit
- Security System Owned
Kitchen
- Eat-In Kitchen
- Breakfast Bar
- Walk-In Pantry
- Range
- Microwave
- Dishwasher
Flooring
- Wood
- Carpet
- Laminate
- Ceramic Tile
Bedrooms and Bathrooms
- 4 Bedrooms
- Primary Bedroom on Main
- Primary Bedroom Upstairs
- Walk-In Closet
- 3 Full Bathrooms
- Soaking Tub
- Bathtub With Separate Shower Stall
- Garden Bath
Outdoor Features
- Courtyard
Schools
- Wolf Lake Elementary School
- Wolf Lake Middle School
- Apopka High School
Utilities
- Central Heating and Cooling System
- Thermostat
- Cable TV Available
Community Details
- Leland Management Julia Dunaway Association, Phone Number (407) 781-1190
- Rock Springs Ridge Subdivision
- The community has rules related to deed restrictions
Listing and Financial Details
- Visit Down Payment Resource Website
- Legal Lot and Block 419 / 4
- Assessor Parcel Number 16-20-28-8242-04-190
3D Interior and Exterior Tours
Floorplans
Map
Home Values in the Area
Average Home Value in this Area
Tax History
| Year | Tax Paid | Tax Assessment Tax Assessment Total Assessment is a certain percentage of the fair market value that is determined by local assessors to be the total taxable value of land and additions on the property. | Land | Improvement |
|---|---|---|---|---|
| 2025 | $4,296 | $319,024 | -- | -- |
| 2024 | $4,015 | $310,033 | -- | -- |
| 2023 | $4,015 | $292,519 | $0 | $0 |
| 2022 | $3,850 | $283,999 | $0 | $0 |
| 2021 | $3,794 | $275,727 | $0 | $0 |
| 2020 | $3,636 | $271,920 | $0 | $0 |
| 2019 | $3,698 | $265,806 | $0 | $0 |
| 2018 | $3,666 | $260,850 | $50,000 | $210,850 |
| 2017 | $2,670 | $255,449 | $50,000 | $205,449 |
| 2016 | $2,663 | $240,916 | $22,000 | $218,916 |
| 2015 | $2,639 | $234,687 | $22,000 | $212,687 |
| 2014 | $2,658 | $231,181 | $35,000 | $196,181 |
Property History
| Date | Event | Price | List to Sale | Price per Sq Ft | Prior Sale |
|---|---|---|---|---|---|
| 10/21/2025 10/21/25 | Price Changed | $665,000 | -2.2% | $211 / Sq Ft | |
| 09/12/2025 09/12/25 | Price Changed | $680,000 | -2.2% | $215 / Sq Ft | |
| 07/22/2025 07/22/25 | For Sale | $695,000 | 0.0% | $220 / Sq Ft | |
| 07/22/2025 07/22/25 | Off Market | $695,000 | -- | -- | |
| 07/18/2025 07/18/25 | For Sale | $695,000 | +114.5% | $220 / Sq Ft | |
| 11/30/2017 11/30/17 | Off Market | $324,000 | -- | -- | |
| 09/01/2017 09/01/17 | Sold | $324,000 | -4.4% | $103 / Sq Ft | View Prior Sale |
| 07/25/2017 07/25/17 | Pending | -- | -- | -- | |
| 04/11/2017 04/11/17 | For Sale | $339,000 | -- | $107 / Sq Ft |
Purchase History
| Date | Type | Sale Price | Title Company |
|---|---|---|---|
| Warranty Deed | $324,000 | Brokers Title Of Central Flo | |
| Interfamily Deed Transfer | $57,500 | Attorney |
Mortgage History
| Date | Status | Loan Amount | Loan Type |
|---|---|---|---|
| Open | $250,000 | New Conventional |
About the Listing Agent

Emily Armstrong's journey in the realm of real estate began in the heart of California, where her father's brokerage provided the backdrop for her early education in the industry. Growing up surrounded by the ins and outs of real estate, Emily developed a passion that would shape her future. After graduating high school, she ventured from Yucca Valley, CA, to Las Vegas, where she pursued a Bachelor's in Business Accounting at the University of Nevada, Las Vegas.
During her academic
Emily's Other Listings
Source: Stellar MLS
MLS Number: O6327416
APN: 16-2028-8242-04-190
- 522 Sand Wedge Loop
- 527 Sand Wedge Loop
- 873 Gulf Land Dr
- 897 Gulf Land Dr
- 250 Kentucky Blue Cir
- 209 Kentucky Blue Cir
- 1132 Bardwell Ct
- 401 Kentucky Blue Cir
- 492 Lanarkshire Place
- 311 W Lewis Ave
- 1037 Truffles Ct
- 1158 Rock Creek St
- 361 Speyside Ln
- 154 W Lewis Ave
- 4423 Rock Hill Loop
- 4431 Rock Hill Loop
- 2 E Kelly Park Rd
- 3652 Rochelle Ln
- 4612 Rock Springs Rd
- 26 E Kelly Park Rd
- 4738 Kati Lynn Dr
- 4859 Anton Ave
- 3905 Dumfries Ct
- 4431 Rock Hill Loop
- 605 Cheviot Ct
- 2527 Long Pine St
- 2508 Cedar Rose St
- 2894 Sand Oak Loop
- 1308 Bryce's Ct
- 981 Valleyway Dr
- 2432 Cerberus Dr
- 1336 Mount Logan Dr
- 2436 Citrus Overlook St
- 1353 Mount Logan Dr
- 1321 Mount Logan Dr
- 22 Wekiva Pointe Cir
- 2164 Carriage Pointe Loop
- 2407 Ponkan Summit Dr
- 2253 Emerald Springs Dr
- 2065 Home Again Rd
