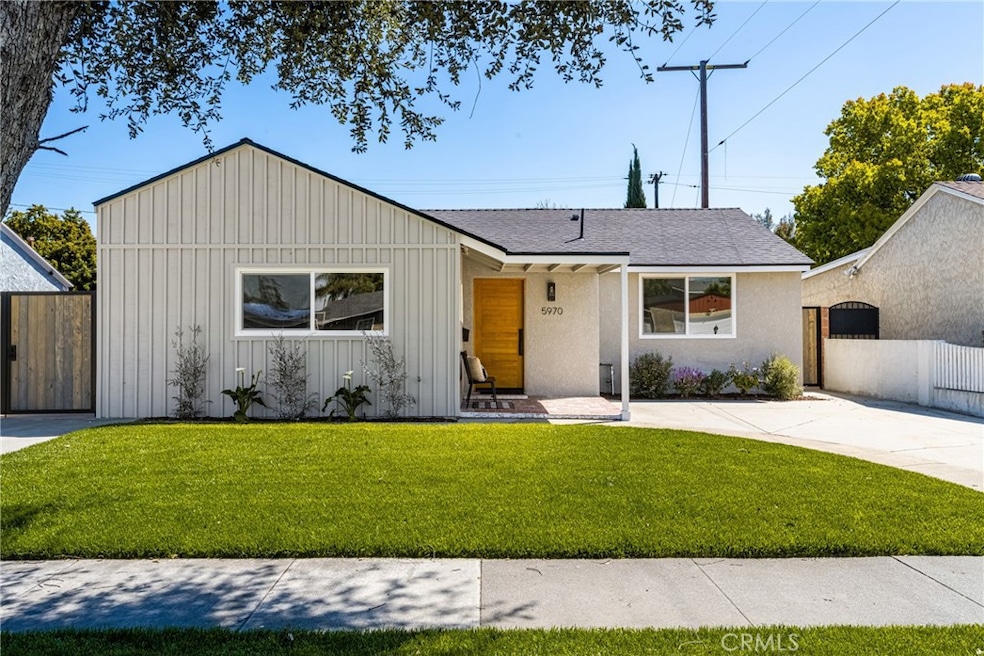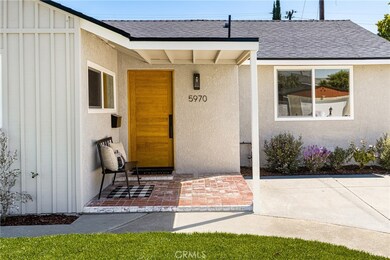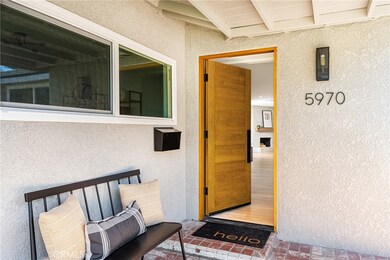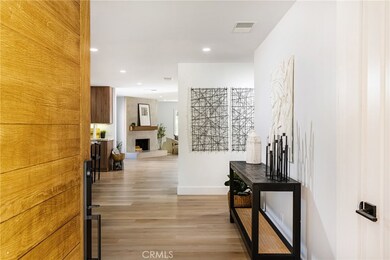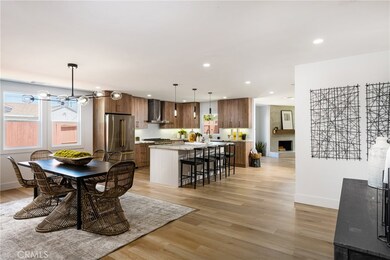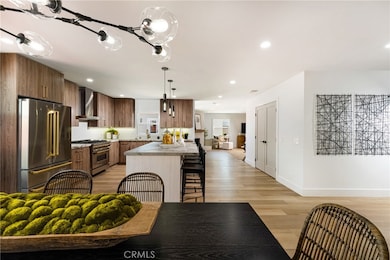
5970 Coke Ave Long Beach, CA 90805
Collins NeighborhoodHighlights
- Hot Property
- No HOA
- Central Air
- Primary Bedroom Suite
- Laundry Room
- Back and Front Yard
About This Home
As of July 2024Another beautiful home meticulously remodeled and designed by celebrity designers from HGTV!! They spent months reimagining this home from top to bottom! No expense was spared on the transformation of this 5 bedroom, 4 bathroom home PLUS 2 ADU’s, making this home great for multi-generational living, or income producing!!! The front house is comprised of 3 bedrooms, 2 baths at 1,736sqft. The back units are identical and each have 1 bedroom, 1 bath at 341 sqft. This home is pristine and the many designer touches are highlighted by all the natural light. Whether you have a growing family or love to entertain, this home is perfect! A feature wall in the master, hand selected designer lighting and fixtures, a smooth plaster fireplace, and an open kitchen are just some of the custom touches that make this home unlike any other home on the market. The wide plank flooring throughout the home is not only beautiful, but it is easily maintained. The chef's kitchen has been completely redone with all new flat-panel designer cabinets, beautiful porcelain counter tops, a stunning tile backsplash, a large island with seating, a large pantry, and stainless steel appliances. The master bathroom is a spa like oasis with a new double vanity, high-end black fixtures, quartz counter tops and a custom tiled shower with a shampoo niche and bench. The hall bathroom is just as impressive with a new floating double vanity, high end black fixtures, and a custom tiled shower with a large shampoo niche. All bedrooms are good sized with ample closet space and boast the same wide plank flooring as the rest of the home. Both ADU’s have their own private baths, full kitchens, large bedrooms, dedicated laundry, and private yard spaces. All of this AND a brand new roof, new electric panel, new plumbing, and new HVAC. ADU’s are metered separately for gas and electric. Show your most discerning buyers, they are sure to fall in love!! Click the 360 link above to view the virtual walkthrough.
Last Agent to Sell the Property
Century 21 Masters Brokerage Phone: 714.724.6148 License #01913062 Listed on: 04/04/2024

Home Details
Home Type
- Single Family
Est. Annual Taxes
- $8,388
Year Built
- Built in 1950
Lot Details
- 6,257 Sq Ft Lot
- Back and Front Yard
- Property is zoned LBR1N
Interior Spaces
- 2,418 Sq Ft Home
- 1-Story Property
- Family Room with Fireplace
- Laundry Room
Bedrooms and Bathrooms
- 5 Main Level Bedrooms
- Primary Bedroom Suite
Additional Features
- Suburban Location
- Central Air
Community Details
- No Home Owners Association
- Crest Gardens Subdivision
Listing and Financial Details
- Tax Lot 2
- Tax Tract Number 12399
- Assessor Parcel Number 7160018028
- $425 per year additional tax assessments
Ownership History
Purchase Details
Home Financials for this Owner
Home Financials are based on the most recent Mortgage that was taken out on this home.Purchase Details
Home Financials for this Owner
Home Financials are based on the most recent Mortgage that was taken out on this home.Purchase Details
Similar Homes in the area
Home Values in the Area
Average Home Value in this Area
Purchase History
| Date | Type | Sale Price | Title Company |
|---|---|---|---|
| Grant Deed | $1,270,000 | Chicago Title Company | |
| Grant Deed | $625,000 | Chicago Title Company | |
| Interfamily Deed Transfer | -- | None Available |
Mortgage History
| Date | Status | Loan Amount | Loan Type |
|---|---|---|---|
| Previous Owner | $866,900 | Construction |
Property History
| Date | Event | Price | Change | Sq Ft Price |
|---|---|---|---|---|
| 07/18/2025 07/18/25 | For Sale | $1,495,000 | +17.7% | $623 / Sq Ft |
| 07/26/2024 07/26/24 | Sold | $1,270,000 | -5.9% | $525 / Sq Ft |
| 07/09/2024 07/09/24 | Pending | -- | -- | -- |
| 06/06/2024 06/06/24 | Price Changed | $1,349,900 | -3.6% | $558 / Sq Ft |
| 05/29/2024 05/29/24 | For Sale | $1,399,900 | 0.0% | $579 / Sq Ft |
| 05/21/2024 05/21/24 | Pending | -- | -- | -- |
| 04/19/2024 04/19/24 | For Sale | $1,399,900 | 0.0% | $579 / Sq Ft |
| 04/09/2024 04/09/24 | Pending | -- | -- | -- |
| 04/04/2024 04/04/24 | For Sale | $1,399,900 | -- | $579 / Sq Ft |
Tax History Compared to Growth
Tax History
| Year | Tax Paid | Tax Assessment Tax Assessment Total Assessment is a certain percentage of the fair market value that is determined by local assessors to be the total taxable value of land and additions on the property. | Land | Improvement |
|---|---|---|---|---|
| 2024 | $8,388 | $637,500 | $510,000 | $127,500 |
| 2023 | $1,377 | $85,644 | $23,530 | $62,114 |
| 2022 | $1,342 | $83,966 | $23,069 | $60,897 |
| 2021 | $1,303 | $82,320 | $22,617 | $59,703 |
| 2019 | $1,324 | $79,881 | $21,948 | $57,933 |
| 2018 | $1,154 | $78,316 | $21,518 | $56,798 |
| 2016 | $1,032 | $75,278 | $20,684 | $54,594 |
| 2015 | $981 | $74,148 | $20,374 | $53,774 |
| 2014 | $1,010 | $72,696 | $19,975 | $52,721 |
Agents Affiliated with this Home
-
Chanthol Pong

Seller's Agent in 2025
Chanthol Pong
Century 21 On Target
(562) 850-4828
1 in this area
54 Total Sales
-
Adam Lindholm

Seller's Agent in 2024
Adam Lindholm
Century 21 Masters
(714) 724-6148
1 in this area
143 Total Sales
Map
Source: California Regional Multiple Listing Service (CRMLS)
MLS Number: PW24067059
APN: 7160-018-028
- 6032 Coke Ave
- 6103 Pimenta Ave
- 5812 Hayter Ave
- 6053 Lakewood Blvd
- 6280 Johnson Ave
- 4425 Ashworth St
- 17820 Lakewood Blvd Unit 31
- 17820 Lakewood Blvd Unit 30
- 9023 Rose St Unit D3
- 5778 Acacia Ln
- 5407 Pimenta Ave
- 4002 Camerino St
- 17639 Virginia Ave
- 5436 Bonfair Ave
- 3733 Candlewood St
- 8723 Artesia Blvd Unit 39
- 8723 Artesia Blvd Unit 47
- 2706 E 57th St
- 5609 Clark Ave
- 6370 N Paramount Blvd
