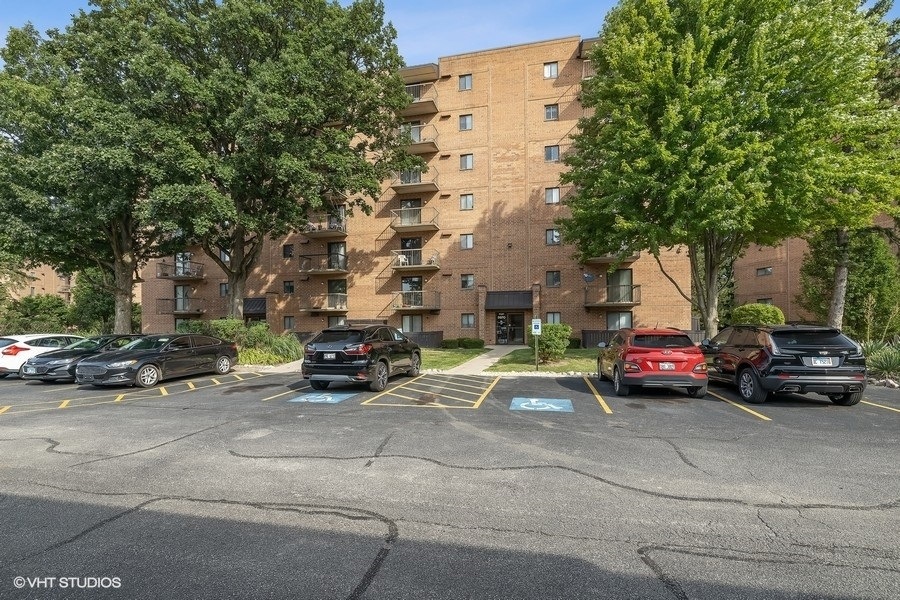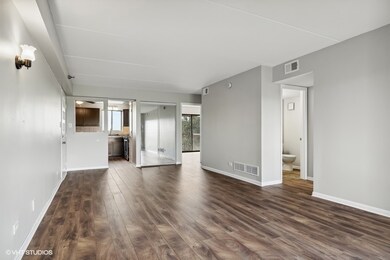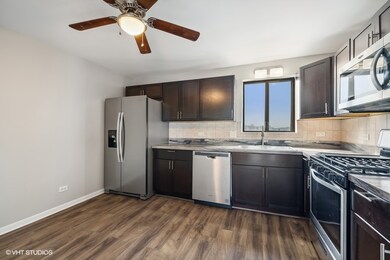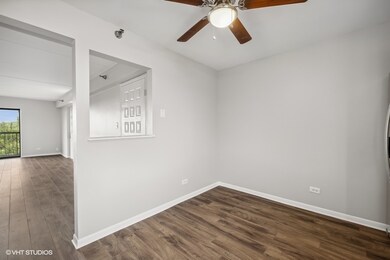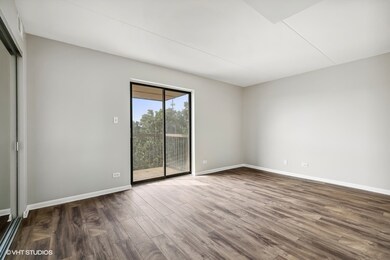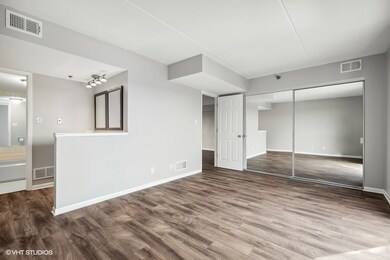
5970 Lake Bluff Dr Unit 702 Tinley Park, IL 60477
Lancaster Woods NeighborhoodHighlights
- Fitness Center
- Whirlpool Bathtub
- Party Room
- Lock-and-Leave Community
- Tennis Courts
- Stainless Steel Appliances
About This Home
As of October 2022Newly updated 2 bed, 2 bath Flexicore condo in an elevator building with beautiful waterfront views. This unit has it all! Features include penthouse unit with an open concept, large living space combined with formal dining, updated kitchen, SS appliances, a large master-suite with double vanity and whirlpool tub, spacious 2nd bedroom, 2nd full bath, two private balconies (one overlooking the water with gorgeous sunset views) and in-unit W/D. Updates include: New laminate-wood flooring throughout the entire unit (2022), Fresh paint & trim throughout (2022), Dishwasher (2022), Oven/stove (2022), Farmhouse sink (2020), 2nd bath shower stall/door & flooring (2022), Bedroom & Bathroom doors (2022), HVAC (2020), Kitchen cabinets (2018). The unit comes with 2 exterior parking spaces and its own private storage closet. Complex offers ample amount of guest parking and access to the exercise room, tennis courts, beach area, fishing and more! To top it off this unit has LOW TAXES and is centrally located between all of Tinley's shopping and restaurants.
Last Agent to Sell the Property
Jason Mitchell Real Estate IL License #475180770 Listed on: 08/15/2022

Property Details
Home Type
- Condominium
Est. Annual Taxes
- $2,938
Year Built
- Built in 1986
HOA Fees
- $372 Monthly HOA Fees
Home Design
- Brick Exterior Construction
- Flexicore
Interior Spaces
- 1,000 Sq Ft Home
- Combination Dining and Living Room
- Storage
- Laminate Flooring
Kitchen
- Range
- Microwave
- Dishwasher
- Stainless Steel Appliances
Bedrooms and Bathrooms
- 2 Bedrooms
- 2 Potential Bedrooms
- 2 Full Bathrooms
- Dual Sinks
- Whirlpool Bathtub
Laundry
- Laundry Room
- Dryer
- Washer
Parking
- 2 Parking Spaces
- Uncovered Parking
- Visitor Parking
- Parking Included in Price
- Unassigned Parking
Utilities
- Forced Air Heating and Cooling System
- Heating System Uses Natural Gas
- Lake Michigan Water
Community Details
Overview
- Association fees include water, parking, insurance, security, exercise facilities, exterior maintenance, lawn care, scavenger, snow removal, lake rights
- 14 Units
- Acm Association, Phone Number (630) 620-1133
- High-Rise Condominium
- Edgewater Walk Subdivision
- Property managed by ACM MANAGEMENT
- Lock-and-Leave Community
- 7-Story Property
Amenities
- Common Area
- Party Room
- Community Storage Space
- Elevator
Recreation
- Tennis Courts
- Fitness Center
Pet Policy
- Pets up to 75 lbs
- Dogs and Cats Allowed
Security
- Resident Manager or Management On Site
Ownership History
Purchase Details
Home Financials for this Owner
Home Financials are based on the most recent Mortgage that was taken out on this home.Purchase Details
Home Financials for this Owner
Home Financials are based on the most recent Mortgage that was taken out on this home.Purchase Details
Home Financials for this Owner
Home Financials are based on the most recent Mortgage that was taken out on this home.Purchase Details
Purchase Details
Home Financials for this Owner
Home Financials are based on the most recent Mortgage that was taken out on this home.Purchase Details
Home Financials for this Owner
Home Financials are based on the most recent Mortgage that was taken out on this home.Similar Homes in Tinley Park, IL
Home Values in the Area
Average Home Value in this Area
Purchase History
| Date | Type | Sale Price | Title Company |
|---|---|---|---|
| Warranty Deed | $155,000 | None Listed On Document | |
| Warranty Deed | $87,000 | Fidelity National Title | |
| Special Warranty Deed | $56,500 | None Available | |
| Sheriffs Deed | -- | None Available | |
| Warranty Deed | $64,666 | Intercounty Title | |
| Joint Tenancy Deed | $132,000 | -- |
Mortgage History
| Date | Status | Loan Amount | Loan Type |
|---|---|---|---|
| Open | $147,155 | New Conventional | |
| Previous Owner | $69,600 | New Conventional | |
| Previous Owner | $78,000 | New Conventional | |
| Previous Owner | $90,750 | Unknown | |
| Previous Owner | $92,000 | Unknown | |
| Previous Owner | $94,000 | FHA | |
| Previous Owner | $50,000 | No Value Available |
Property History
| Date | Event | Price | Change | Sq Ft Price |
|---|---|---|---|---|
| 10/11/2022 10/11/22 | Sold | $154,900 | 0.0% | $155 / Sq Ft |
| 09/06/2022 09/06/22 | Pending | -- | -- | -- |
| 09/02/2022 09/02/22 | Price Changed | $154,900 | -3.1% | $155 / Sq Ft |
| 08/15/2022 08/15/22 | For Sale | $159,900 | +83.8% | $160 / Sq Ft |
| 11/16/2018 11/16/18 | Sold | $87,000 | -5.4% | $87 / Sq Ft |
| 10/21/2018 10/21/18 | Pending | -- | -- | -- |
| 10/16/2018 10/16/18 | For Sale | $92,000 | +63.8% | $92 / Sq Ft |
| 06/08/2018 06/08/18 | Sold | $56,175 | +5617400.0% | -- |
| 05/22/2018 05/22/18 | Pending | -- | -- | -- |
| 05/22/2018 05/22/18 | Price Changed | $1 | -100.0% | -- |
| 04/16/2018 04/16/18 | Off Market | $56,175 | -- | -- |
| 04/07/2018 04/07/18 | For Sale | $74,900 | -- | -- |
Tax History Compared to Growth
Tax History
| Year | Tax Paid | Tax Assessment Tax Assessment Total Assessment is a certain percentage of the fair market value that is determined by local assessors to be the total taxable value of land and additions on the property. | Land | Improvement |
|---|---|---|---|---|
| 2024 | $3,101 | $13,548 | $569 | $12,979 |
| 2023 | $3,101 | $13,548 | $569 | $12,979 |
| 2022 | $3,101 | $7,128 | $895 | $6,233 |
| 2021 | $3,031 | $7,126 | $894 | $6,232 |
| 2020 | $2,938 | $7,126 | $894 | $6,232 |
| 2019 | $3,679 | $8,874 | $853 | $8,021 |
| 2018 | $4,681 | $11,457 | $853 | $10,604 |
| 2017 | $4,706 | $11,457 | $853 | $10,604 |
| 2016 | $4,582 | $10,720 | $731 | $9,989 |
| 2015 | $4,475 | $10,720 | $731 | $9,989 |
| 2014 | $4,428 | $10,720 | $731 | $9,989 |
| 2013 | $2,669 | $11,672 | $731 | $10,941 |
Agents Affiliated with this Home
-
Kim Mayer

Seller's Agent in 2022
Kim Mayer
Jason Mitchell Real Estate IL
(708) 227-4686
1 in this area
119 Total Sales
-
Dyral B. Simpson
D
Buyer's Agent in 2022
Dyral B. Simpson
Real People Realty
(815) 469-7449
1 in this area
9 Total Sales
-
J
Seller's Agent in 2018
Jacqueline Magafas
Arrow Enterprises INC
-

Seller's Agent in 2018
Jim Kennedy
Kennedy Connection Realtors
(708) 935-9990
-
Ron Wexler

Buyer's Agent in 2018
Ron Wexler
Keller Williams Preferred Rlty
(708) 629-5151
1 in this area
512 Total Sales
Map
Source: Midwest Real Estate Data (MRED)
MLS Number: 11492313
APN: 28-29-200-021-1042
- 6020 Lake Bluff Dr Unit 601
- 6040 Lake Bluff Dr Unit 202
- 6125 Jennifer Ave
- 16701 Beverly Ave
- 16961 Forest Glen Dr
- 17219 Munster Ln
- 17221 Munster Ln
- 17223 Munster Ln
- 17218 Munster Ln
- 17233 Munster Ln
- 17231 Munster Ln
- 17225 Munster Ln
- 17229 Munster Ln
- 17235 Munster Ln
- 17227 Munster Ln
- 17237 Munster Ln
- 16759 Forest View Dr
- 6201 Longford Ln
- 17301 Ulster Dr
- 17303 Ulster Dr
