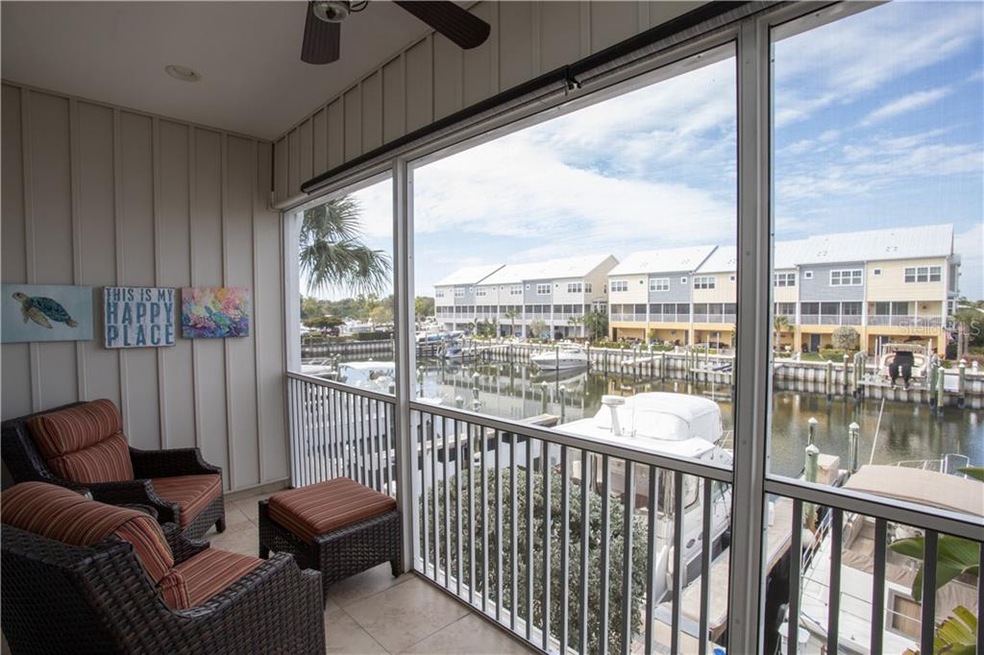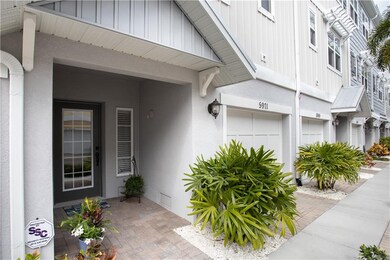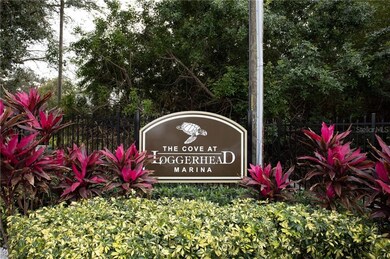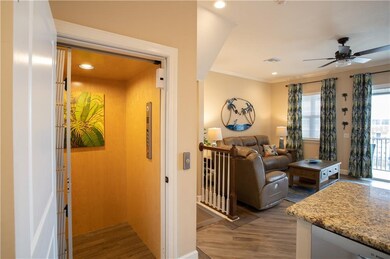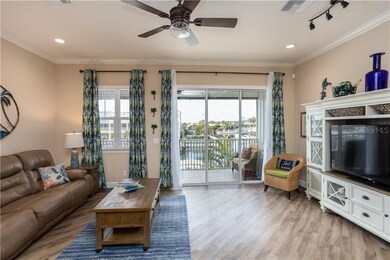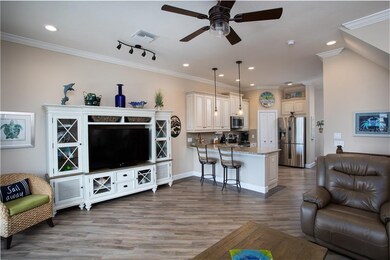
5971 Anchorage Way S Saint Petersburg, FL 33712
Greater Pinellas Point NeighborhoodHighlights
- 900 Feet of Waterfront
- Marina View
- Property is near a marina
- Marina
- Oak Trees
- In Ground Pool
About This Home
As of June 2022THIS WATERFRONT TOWNHOUSE WITH PRIVATE ELEVATOR is located in the gated community of the Cove at Loggerhead Marina. Turnkey residence with 3 bedrooms, 3 full baths, oversized 2 car tandem parking garage with plenty of storage space. Designer kitchen with granite counters, 42” cabinetry with pull out shelves, large pantry and Stainless Steel appliances. Dining room with custom cabinetry and built-in wine cooler. Karndean vinyl plank flooring throughout, volume ceilings, crown molding, ceiling fans, window treatments. Master suite with sitting area and California style closet, remote control Hunter Douglas shades; master bath with custom tiled shower, frame less glass shower door and vanity with quartz counter top. Laundry room is conveniently located on the bedroom level. The ground level patio is overlooking the marina – boat slips available for rent through the marina. This pet friendly community, beautifully landscaped with marina walkways, community pool, Captain’s Lounge, full service marina with high and dry storage. Easy access to the Interstate, minutes to the Gulf Beaches, Fort DeSoto Park and downtown St. Petersburg. Florida living at its best!
Townhouse Details
Home Type
- Townhome
Est. Annual Taxes
- $5,485
Year Built
- Built in 2014
Lot Details
- 1,059 Sq Ft Lot
- 900 Feet of Waterfront
- Property fronts a saltwater canal
- Property fronts a private road
- East Facing Home
- Mature Landscaping
- Oak Trees
HOA Fees
- $368 Monthly HOA Fees
Parking
- 2 Car Attached Garage
- Tandem Parking
- Garage Door Opener
- Open Parking
Property Views
- Marina
- Canal
Home Design
- Contemporary Architecture
- Florida Architecture
- Elevated Home
- Planned Development
- Slab Foundation
- Wood Frame Construction
- Metal Roof
- Block Exterior
- Siding
- Stucco
Interior Spaces
- 1,920 Sq Ft Home
- 3-Story Property
- Elevator
- Open Floorplan
- Built-In Features
- Crown Molding
- High Ceiling
- Ceiling Fan
- Shades
- Blinds
- Sliding Doors
- Great Room
- Family Room Off Kitchen
- L-Shaped Dining Room
- Formal Dining Room
- Storage Room
- Laundry on upper level
- Inside Utility
- Attic
Kitchen
- Range
- Recirculated Exhaust Fan
- Microwave
- Ice Maker
- Dishwasher
- Wine Refrigerator
- Stone Countertops
- Solid Wood Cabinet
- Disposal
Flooring
- Tile
- Vinyl
Bedrooms and Bathrooms
- 3 Bedrooms
- Walk-In Closet
- 3 Full Bathrooms
Home Security
- Security System Owned
- In Wall Pest System
Eco-Friendly Details
- Reclaimed Water Irrigation System
Pool
- In Ground Pool
- Gunite Pool
- Child Gate Fence
Outdoor Features
- Property is near a marina
- Access to Saltwater Canal
- Seawall
- Balcony
- Enclosed patio or porch
- Rain Gutters
Location
- Flood Zone Lot
- Flood Insurance May Be Required
- City Lot
Schools
- Maximo Elementary School
- Bay Point Middle School
- Largo High School
Utilities
- Central Heating and Cooling System
- Heat Pump System
- Thermostat
- Underground Utilities
- Electric Water Heater
- High Speed Internet
- Cable TV Available
Listing and Financial Details
- Homestead Exemption
- Visit Down Payment Resource Website
- Legal Lot and Block 122 / 122
- Assessor Parcel Number 11-32-16-18731-000-1220
Community Details
Overview
- Association fees include community pool, escrow reserves fund, insurance, ground maintenance, manager, pool maintenance, private road, recreational facilities, sewer, trash, water
- Castle Management/Sebastian Leendertz Association, Phone Number (800) 337-5850
- Cove At Loggerhead Marina Subdivision
- Association Owns Recreation Facilities
- The community has rules related to deed restrictions
- Rental Restrictions
Amenities
- Clubhouse
Recreation
- Marina
- Community Pool
Pet Policy
- 3 Pets Allowed
- Extra large pets allowed
Security
- Card or Code Access
- Gated Community
- Fire and Smoke Detector
Ownership History
Purchase Details
Home Financials for this Owner
Home Financials are based on the most recent Mortgage that was taken out on this home.Purchase Details
Home Financials for this Owner
Home Financials are based on the most recent Mortgage that was taken out on this home.Purchase Details
Home Financials for this Owner
Home Financials are based on the most recent Mortgage that was taken out on this home.Purchase Details
Home Financials for this Owner
Home Financials are based on the most recent Mortgage that was taken out on this home.Map
Similar Homes in the area
Home Values in the Area
Average Home Value in this Area
Purchase History
| Date | Type | Sale Price | Title Company |
|---|---|---|---|
| Warranty Deed | $780,000 | Tampa Bay Title | |
| Warranty Deed | $448,750 | Landstar Settlement Services | |
| Warranty Deed | $437,000 | Title Insurors Of Florida | |
| Special Warranty Deed | $366,500 | First American Title |
Mortgage History
| Date | Status | Loan Amount | Loan Type |
|---|---|---|---|
| Open | $623,999 | New Conventional | |
| Previous Owner | $327,750 | New Conventional | |
| Previous Owner | $327,750 | New Conventional | |
| Previous Owner | $353,362 | VA |
Property History
| Date | Event | Price | Change | Sq Ft Price |
|---|---|---|---|---|
| 06/21/2022 06/21/22 | Sold | $779,000 | -0.1% | $406 / Sq Ft |
| 05/21/2022 05/21/22 | Pending | -- | -- | -- |
| 05/19/2022 05/19/22 | For Sale | $779,999 | +73.8% | $406 / Sq Ft |
| 04/28/2020 04/28/20 | Sold | $448,750 | -4.3% | $234 / Sq Ft |
| 03/11/2020 03/11/20 | Pending | -- | -- | -- |
| 02/04/2020 02/04/20 | For Sale | $469,000 | -- | $244 / Sq Ft |
Tax History
| Year | Tax Paid | Tax Assessment Tax Assessment Total Assessment is a certain percentage of the fair market value that is determined by local assessors to be the total taxable value of land and additions on the property. | Land | Improvement |
|---|---|---|---|---|
| 2024 | $10,840 | $604,983 | -- | $604,983 |
| 2023 | $10,840 | $588,384 | $0 | $588,384 |
| 2022 | $5,449 | $314,555 | $0 | $0 |
| 2021 | $5,527 | $305,393 | $0 | $0 |
| 2020 | $8,074 | $377,503 | $0 | $0 |
| 2019 | $5,485 | $296,815 | $0 | $0 |
| 2018 | $5,408 | $291,281 | $0 | $0 |
| 2017 | $5,355 | $285,290 | $0 | $0 |
| 2016 | $6,063 | $313,420 | $0 | $0 |
| 2015 | $6,147 | $311,241 | $0 | $0 |
| 2014 | $570 | $24,900 | $0 | $0 |
Source: Stellar MLS
MLS Number: U8073610
APN: 11-32-16-18731-000-1220
- 6007 Anchorage Way S
- 5912 Anchorage Way S
- 3179 Moorings Dr S
- 3226 Nautical Place S
- 3192 Nautical Place S
- 3132 Nautical Place S
- 5920 30th Ct S
- 5910 30th Ct S
- 3315 58th Ave S Unit 605
- 3315 58th Ave S Unit 509
- 3315 58th Ave S Unit 314
- 3315 58th Ave S Unit 210
- 3315 58th Ave S Unit 508
- 3315 58th Ave S Unit 309
- 3315 58th Ave S Unit 306
- 3315 58th Ave S Unit 120
- 3315 58th Ave S Unit 218
- 3315 58th Ave S Unit 310
- 3000 58th Ave S
- 5909 Canton St S
