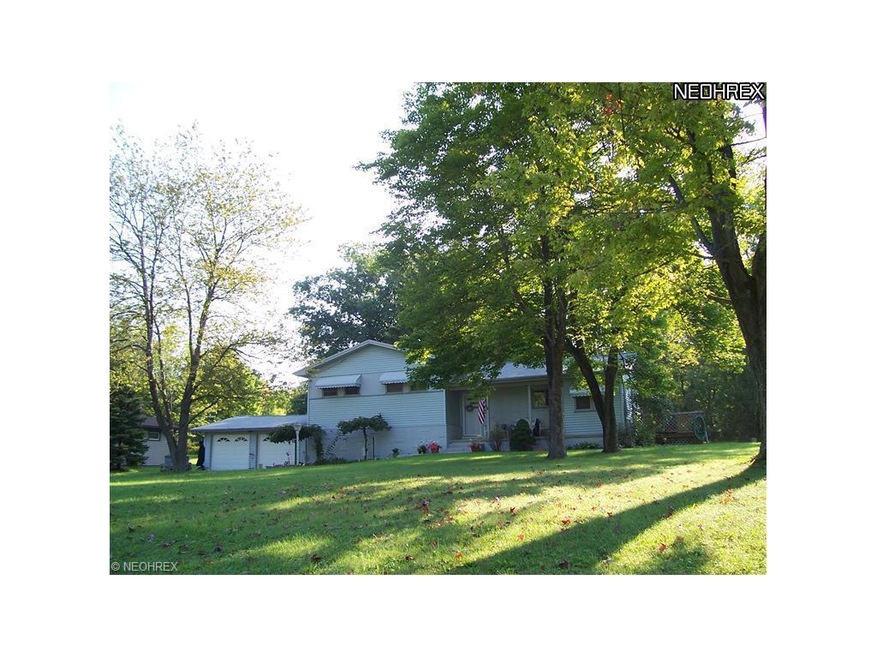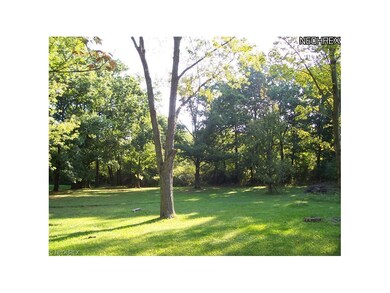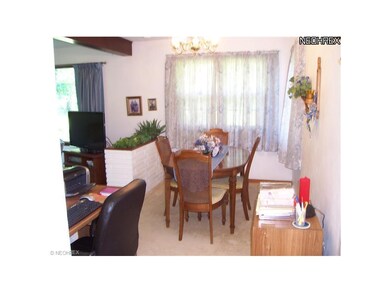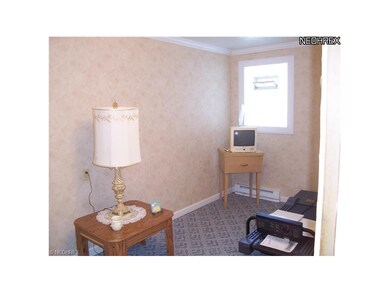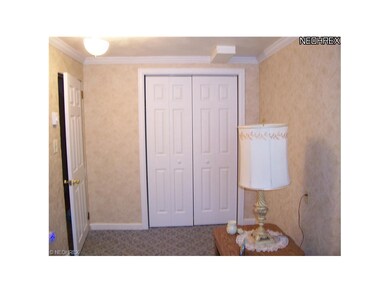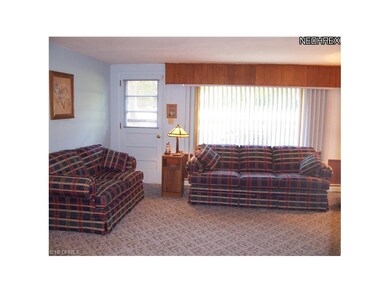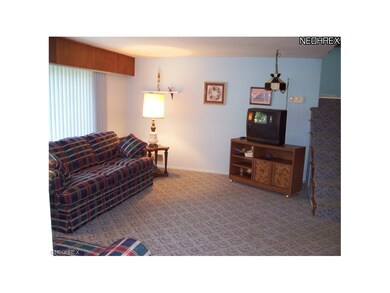
5971 Calico Ln Canfield, OH 44406
Highlights
- View of Trees or Woods
- Deck
- 2 Car Attached Garage
- Canfield Village Middle School Rated A
- Wooded Lot
- Patio
About This Home
As of June 2024WOW! over half an acre on a dead end street. This 4 level split has a remodeled maple kitchen with all appliances including a built in microwave. There is seating for 6 in the kitchen as well as a dining room and a sunken living room with a picture window giving you a panoramic view of the wooded backyard(no neighbors breathing down your neck!) There is a separate laundry room and a half bath off the family room. The master bedroom has its own bathroom! There is a nice sized storage closet at the top of the steps that lead to the full basement(waterproofed & sump pump with battery backup . You have your choice of a rear patio or a deck off the kitchen to enjoy the outdoors.Each bay of the 2 car attached garage has a newer door and automatic opener(2 yrs) The shingles on the roof are 6 yrs old and there is also a storage shed. The interior of the house boasts plaster walls and hardwood floors. If you are looking for a low traffic street and some elbow room then this is the place to see!
Home Details
Home Type
- Single Family
Est. Annual Taxes
- $2,335
Year Built
- Built in 1959
Lot Details
- 0.69 Acre Lot
- Lot Dimensions are 100 x 300
- Street terminates at a dead end
- West Facing Home
- Wooded Lot
Home Design
- Split Level Home
- Brick Exterior Construction
- Asphalt Roof
- Vinyl Construction Material
Interior Spaces
- 1,768 Sq Ft Home
- Central Vacuum
- Views of Woods
Kitchen
- <<builtInOvenToken>>
- Cooktop<<rangeHoodToken>>
- <<microwave>>
- Dishwasher
- Disposal
Bedrooms and Bathrooms
- 4 Bedrooms
Basement
- Basement Fills Entire Space Under The House
- Sump Pump
Home Security
- Home Security System
- Fire and Smoke Detector
Parking
- 2 Car Attached Garage
- Garage Door Opener
Outdoor Features
- Deck
- Patio
Utilities
- Forced Air Heating and Cooling System
- Window Unit Cooling System
- Baseboard Heating
- Heating System Uses Gas
- Well
- Water Softener
- Septic Tank
Listing and Financial Details
- Assessor Parcel Number 260100019000
Ownership History
Purchase Details
Home Financials for this Owner
Home Financials are based on the most recent Mortgage that was taken out on this home.Purchase Details
Purchase Details
Purchase Details
Home Financials for this Owner
Home Financials are based on the most recent Mortgage that was taken out on this home.Purchase Details
Purchase Details
Similar Home in Canfield, OH
Home Values in the Area
Average Home Value in this Area
Purchase History
| Date | Type | Sale Price | Title Company |
|---|---|---|---|
| Warranty Deed | $200,000 | None Listed On Document | |
| Deed | -- | -- | |
| Quit Claim Deed | -- | None Listed On Document | |
| Warranty Deed | $117,000 | Escrow | |
| Certificate Of Transfer | -- | -- | |
| Deed | -- | -- |
Mortgage History
| Date | Status | Loan Amount | Loan Type |
|---|---|---|---|
| Open | $190,000 | New Conventional | |
| Previous Owner | $102,000 | New Conventional | |
| Previous Owner | $114,880 | FHA | |
| Previous Owner | $95,000 | Credit Line Revolving |
Property History
| Date | Event | Price | Change | Sq Ft Price |
|---|---|---|---|---|
| 06/27/2024 06/27/24 | Sold | $200,000 | +0.5% | $113 / Sq Ft |
| 04/10/2024 04/10/24 | Pending | -- | -- | -- |
| 01/08/2024 01/08/24 | For Sale | $199,000 | +70.1% | $113 / Sq Ft |
| 05/31/2013 05/31/13 | Sold | $117,000 | -24.5% | $66 / Sq Ft |
| 04/22/2013 04/22/13 | Pending | -- | -- | -- |
| 09/06/2012 09/06/12 | For Sale | $154,900 | -- | $88 / Sq Ft |
Tax History Compared to Growth
Tax History
| Year | Tax Paid | Tax Assessment Tax Assessment Total Assessment is a certain percentage of the fair market value that is determined by local assessors to be the total taxable value of land and additions on the property. | Land | Improvement |
|---|---|---|---|---|
| 2024 | $2,602 | $63,330 | $10,240 | $53,090 |
| 2023 | $2,558 | $63,330 | $10,240 | $53,090 |
| 2022 | $2,336 | $46,120 | $10,240 | $35,880 |
| 2021 | $2,263 | $46,120 | $10,240 | $35,880 |
| 2020 | $2,273 | $46,120 | $10,240 | $35,880 |
| 2019 | $2,272 | $41,170 | $10,240 | $30,930 |
| 2018 | $2,168 | $41,170 | $10,240 | $30,930 |
| 2017 | $2,165 | $41,170 | $10,240 | $30,930 |
| 2016 | $2,094 | $37,920 | $10,240 | $27,680 |
| 2015 | $2,047 | $37,920 | $10,240 | $27,680 |
| 2014 | $2,056 | $37,920 | $10,240 | $27,680 |
| 2013 | $1,525 | $37,920 | $10,240 | $27,680 |
Agents Affiliated with this Home
-
Mitch McGuckin

Seller's Agent in 2024
Mitch McGuckin
Clark Carney Realty Group
(330) 831-1090
235 Total Sales
Map
Source: MLS Now
MLS Number: 3349122
APN: 26-010-0-019.00-0
- 95 Willow Bend Dr
- 6650 Pheasant Run Dr
- 33 Mallard Crossing
- 504 Shadydale Dr Unit 504
- 18 Hunters Woods Blvd Unit C
- 435 Bradford Dr
- 9 Hunters Woods Blvd Unit B
- 191 Saybrook Dr
- 20 Hunters Woods Blvd Unit A
- 830 Blueberry Hill Dr
- 5735 Herbert Rd
- 755 Blueberry Hill Dr
- 695 Blueberry Hill Dr
- 5778 Herbert Rd
- 565 Hickory Hollow Dr
- 305 Sleepy Hollow Dr
- 251 Bradford Dr
- 0 Lake Wobegon Dr Unit 5104965
- 0 Lake Wobegon Dr Unit 5104960
- 0 Lake Wobegon Dr Unit 5104948
