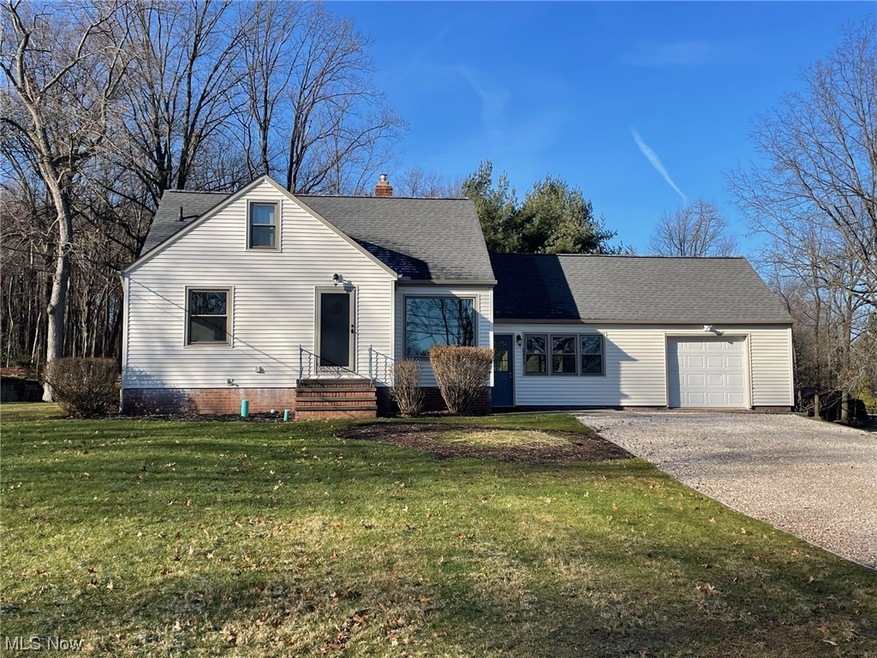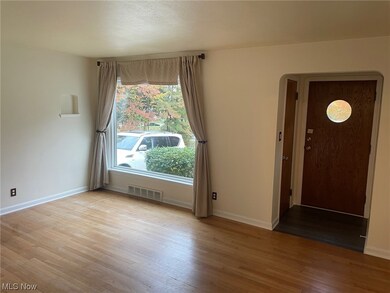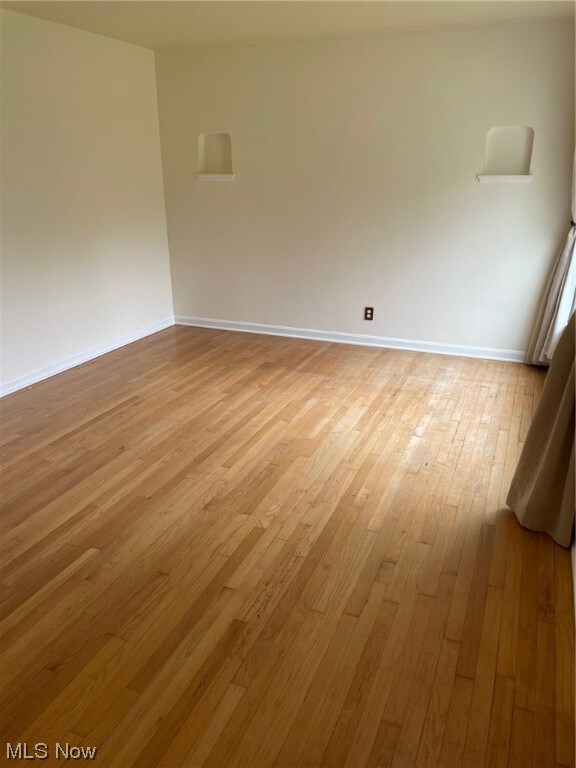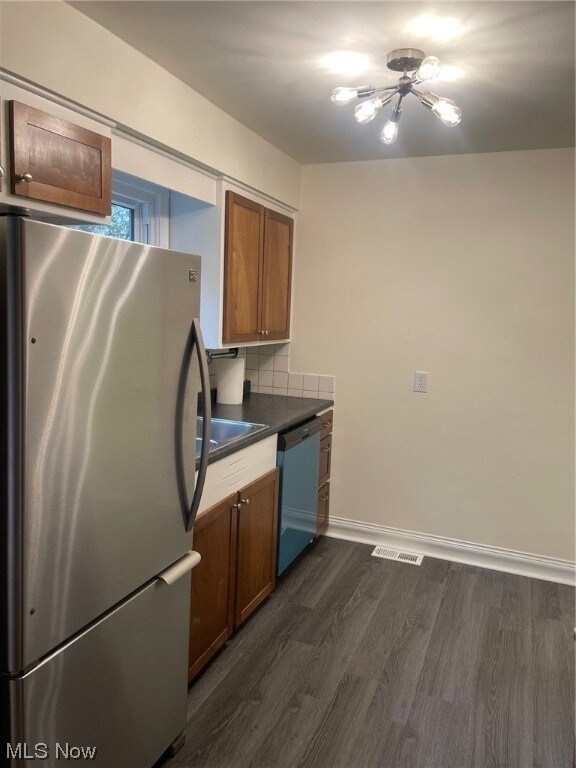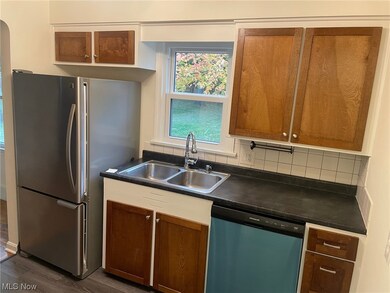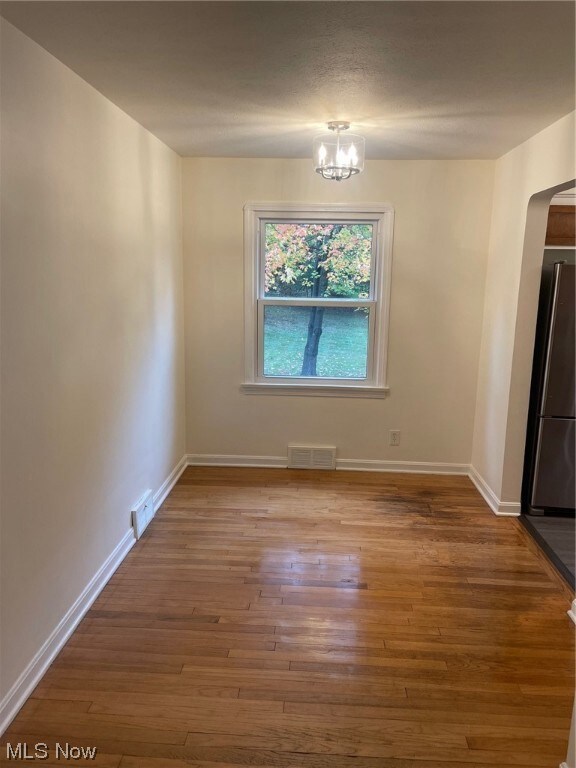
5972 Crossview Rd Seven Hills, OH 44131
Estimated Value: $271,000 - $291,000
Highlights
- Parking available for a boat
- 0.86 Acre Lot
- No HOA
- Fitness Center
- Cape Cod Architecture
- 1 Car Attached Garage
About This Home
As of May 2024Welcome home to 5972 Crossview Rd in wonderful Seven Hills! Updated and well maintained 3 bedroom, 2 bath cape cod on beautiful private treed lot. The freshly painted home invites you into a spacious family room with a large picture window offering ample natural light. Hardwood floors flow throughout the main floor including into the two main floor bedrooms. You will find an updated kitchen ('23) which includes stainless steel appliances including a new dishwasher, hardware, flooring, and lighting. The first-floor full bath has also been remodeled with modern finishes ('23). An updated all-season room with Provia sliding doors and windows ('21) and flooring ('22) opens up to a secluded patio. The second floor includes a large bedroom with new carpet ('23). The updated basement offers great additional space and includes ample storage and a large utility room. HVAC ('19), roof ('20), siding ('21), windows ('21), gutters ('21), sanitary sewer ('23), plus more. Schedule your showing!
Last Listed By
Platinum Real Estate Brokerage Email: jodee.schauer@gmail.com 216-702-0970 License #2006001975 Listed on: 10/26/2023

Home Details
Home Type
- Single Family
Est. Annual Taxes
- $4,507
Year Built
- Built in 1952
Lot Details
- 0.86 Acre Lot
- Lot Dimensions are 147x256
- East Facing Home
Parking
- 1 Car Attached Garage
- Garage Door Opener
- Unpaved Parking
- Parking available for a boat
Home Design
- Cape Cod Architecture
- Fiberglass Roof
- Asphalt Roof
- Vinyl Siding
Interior Spaces
- 2,085 Sq Ft Home
- 2-Story Property
- Finished Basement
- Basement Fills Entire Space Under The House
- Property Views
Kitchen
- Range
- Microwave
Bedrooms and Bathrooms
- 3 Bedrooms | 2 Main Level Bedrooms
- 2 Full Bathrooms
Laundry
- Dryer
- Washer
Outdoor Features
- Patio
Utilities
- Forced Air Heating and Cooling System
- Heating System Uses Gas
Listing and Financial Details
- Assessor Parcel Number 551-08-002
Community Details
Overview
- No Home Owners Association
Recreation
- Community Playground
- Fitness Center
- Park
Ownership History
Purchase Details
Home Financials for this Owner
Home Financials are based on the most recent Mortgage that was taken out on this home.Purchase Details
Purchase Details
Purchase Details
Purchase Details
Similar Homes in the area
Home Values in the Area
Average Home Value in this Area
Purchase History
| Date | Buyer | Sale Price | Title Company |
|---|---|---|---|
| Gross William | $263,000 | Ohio Real Title | |
| Zalar Edward Joseph | -- | None Available | |
| Zalar Edward J | -- | -- | |
| Zalar Edward J | -- | -- | |
| Zalar Edward J | -- | -- |
Mortgage History
| Date | Status | Borrower | Loan Amount |
|---|---|---|---|
| Open | Gross William | $268,654 |
Property History
| Date | Event | Price | Change | Sq Ft Price |
|---|---|---|---|---|
| 05/06/2024 05/06/24 | Sold | $263,000 | 0.0% | $126 / Sq Ft |
| 03/25/2024 03/25/24 | Off Market | $263,000 | -- | -- |
| 03/25/2024 03/25/24 | Pending | -- | -- | -- |
| 03/22/2024 03/22/24 | For Sale | $259,900 | 0.0% | $125 / Sq Ft |
| 03/16/2024 03/16/24 | Pending | -- | -- | -- |
| 03/05/2024 03/05/24 | Price Changed | $259,900 | -1.7% | $125 / Sq Ft |
| 02/13/2024 02/13/24 | Price Changed | $264,500 | -3.8% | $127 / Sq Ft |
| 10/26/2023 10/26/23 | For Sale | $274,900 | -- | $132 / Sq Ft |
Tax History Compared to Growth
Tax History
| Year | Tax Paid | Tax Assessment Tax Assessment Total Assessment is a certain percentage of the fair market value that is determined by local assessors to be the total taxable value of land and additions on the property. | Land | Improvement |
|---|---|---|---|---|
| 2024 | $4,292 | $70,875 | $21,210 | $49,665 |
| 2023 | $4,532 | $64,190 | $18,550 | $45,640 |
| 2022 | $4,507 | $64,190 | $18,550 | $45,640 |
| 2021 | $4,643 | $64,190 | $18,550 | $45,640 |
| 2020 | $4,259 | $52,190 | $15,090 | $37,100 |
| 2019 | $4,106 | $149,100 | $43,100 | $106,000 |
| 2018 | $3,584 | $52,190 | $15,090 | $37,100 |
| 2017 | $4,017 | $47,290 | $13,270 | $34,020 |
| 2016 | $4,141 | $47,290 | $13,270 | $34,020 |
| 2015 | $2,929 | $47,290 | $13,270 | $34,020 |
| 2014 | $2,929 | $45,920 | $12,880 | $33,040 |
Agents Affiliated with this Home
-
Jodee Schauer
J
Seller's Agent in 2024
Jodee Schauer
Platinum Real Estate
1 in this area
8 Total Sales
-
Kyle Cutler

Buyer's Agent in 2024
Kyle Cutler
EXP Realty, LLC.
(440) 212-0176
3 in this area
205 Total Sales
Map
Source: MLS Now
MLS Number: 4500202
APN: 551-08-002
- 6014 Crossview Rd
- Lot C Lombardo Center
- 6135 Meadview Dr
- 1700 S Circle View Dr
- 6247 Carlyle Dr
- 614 E Parkleigh Dr
- 6313 Gale Dr
- 594 Longridge Dr
- 6372 Tanglewood Ln
- 252 E Hillsdale Ave
- 0 Acorn Dr Unit 5023848
- 196 E Ridgewood Dr
- 1422 Lorimer Rd
- 1329 E Schaaf Rd
- 5589 Rainier Ct Unit 164
- 1805 Keystone Rd
- 6453 Poplar Dr
- 5651 Broadview Rd Unit A1
- 0 Daisy Blvd
- 2600 Greenlawn Dr
- 5972 Crossview Rd
- 3050 Rockside Rd
- 5984 Crossview Rd
- 2964 Rockside Rd
- 3190 Rockside Rd
- 2890 Rockside Rd
- 5992 Crossview Rd
- 2800 Rockside Rd
- 5983 Crossview Rd
- 3250 Rockside Rd
- 6004 Crossview Rd
- 2712 Rockside Rd
- 3131 Rockside Rd
- 5993 Crossview Rd
- 3001 Rockside Rd
- 3225 Rockside Rd
- S/L Rockside Rd
- 3270 Rockside Rd
- 6005 Crossview Rd
