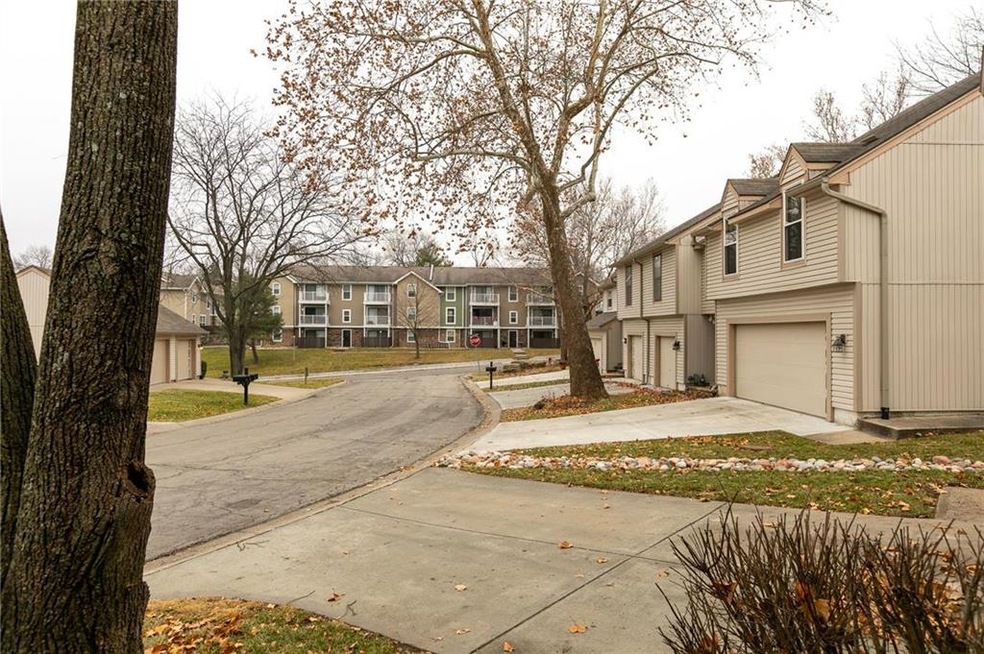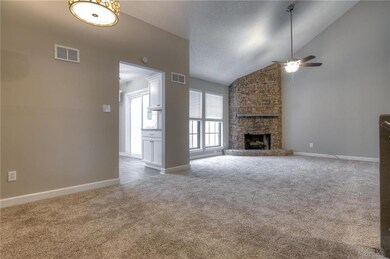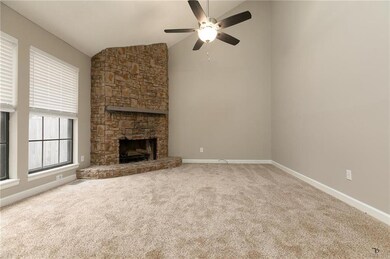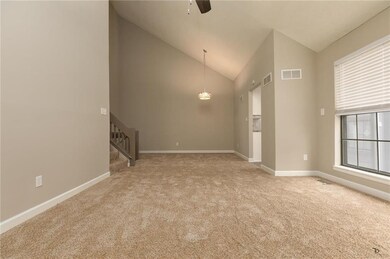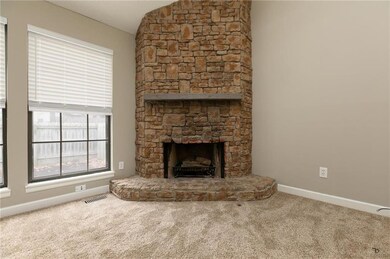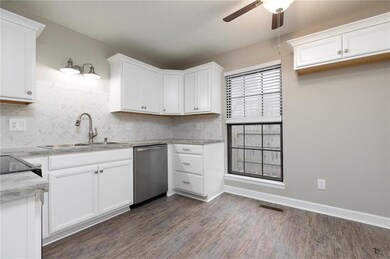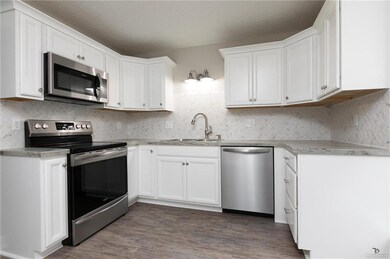
5972 N Bellefontaine Ave Kansas City, MO 64119
Highlights
- Recreation Room
- Traditional Architecture
- Granite Countertops
- Vaulted Ceiling
- Great Room with Fireplace
- Community Pool
About This Home
As of June 2025Awesome townhome in sought after Trails subdivision. Looks like brand new. ALL NEW: Kitchen cabinets/countertops/backsplash/stainless appliances/luxe vinyl flooring/fixtures/PELLA sliding glass door w/blt in blinds. ALL NEW: Carpet/paint/light fixtures. ALL NEW BATHS: Vanities/fixtures/tile floors/showers. ALL NEW: Window blinds/fans/interior doors/hardware/front door & storm door. New concrete patio slab. New Luxe vinyl flooring in lower level. NEW HVAC SYSTEM INSTALLED TODAY 12/23/19! IT'S AMAZING!!! Garage interior will be painted and NEW garage door opener will be installed!
Last Agent to Sell the Property
RE/MAX Innovations License #1999028831 Listed on: 12/24/2019

Townhouse Details
Home Type
- Townhome
Est. Annual Taxes
- $1,603
Year Built
- Built in 1977
Lot Details
- 1,742 Sq Ft Lot
- Privacy Fence
- Wood Fence
HOA Fees
- $185 Monthly HOA Fees
Parking
- 1 Car Attached Garage
- Front Facing Garage
- Garage Door Opener
Home Design
- Traditional Architecture
- Split Level Home
- Tri-Level Property
- Composition Roof
- Vinyl Siding
Interior Spaces
- Wet Bar: Vinyl, Carpet, Cathedral/Vaulted Ceiling, Walk-In Closet(s), Ceramic Tiles, Double Vanity, Ceiling Fan(s), Fireplace
- Built-In Features: Vinyl, Carpet, Cathedral/Vaulted Ceiling, Walk-In Closet(s), Ceramic Tiles, Double Vanity, Ceiling Fan(s), Fireplace
- Vaulted Ceiling
- Ceiling Fan: Vinyl, Carpet, Cathedral/Vaulted Ceiling, Walk-In Closet(s), Ceramic Tiles, Double Vanity, Ceiling Fan(s), Fireplace
- Skylights
- Gas Fireplace
- Shades
- Plantation Shutters
- Drapes & Rods
- Entryway
- Great Room with Fireplace
- Combination Dining and Living Room
- Recreation Room
- Attic Fan
- Laundry on lower level
Kitchen
- Electric Oven or Range
- Free-Standing Range
- Dishwasher
- Stainless Steel Appliances
- Granite Countertops
- Laminate Countertops
- Disposal
Flooring
- Wall to Wall Carpet
- Linoleum
- Laminate
- Stone
- Ceramic Tile
- Luxury Vinyl Plank Tile
- Luxury Vinyl Tile
Bedrooms and Bathrooms
- 2 Bedrooms
- Cedar Closet: Vinyl, Carpet, Cathedral/Vaulted Ceiling, Walk-In Closet(s), Ceramic Tiles, Double Vanity, Ceiling Fan(s), Fireplace
- Walk-In Closet: Vinyl, Carpet, Cathedral/Vaulted Ceiling, Walk-In Closet(s), Ceramic Tiles, Double Vanity, Ceiling Fan(s), Fireplace
- 2 Full Bathrooms
- Double Vanity
- Vinyl
Finished Basement
- Basement Fills Entire Space Under The House
- Sump Pump
Home Security
Schools
- Meadowbrook Elementary School
- Oak Park High School
Utilities
- Forced Air Heating and Cooling System
- Heating System Uses Natural Gas
Additional Features
- Enclosed patio or porch
- City Lot
Listing and Financial Details
- Exclusions: sump pump
- Assessor Parcel Number 14-709-00-02-024.02
Community Details
Overview
- Association fees include lawn maintenance, snow removal, trash pick up
- The Trails Subdivision
- On-Site Maintenance
Recreation
- Tennis Courts
- Community Pool
Security
- Storm Doors
- Fire and Smoke Detector
Ownership History
Purchase Details
Home Financials for this Owner
Home Financials are based on the most recent Mortgage that was taken out on this home.Purchase Details
Home Financials for this Owner
Home Financials are based on the most recent Mortgage that was taken out on this home.Purchase Details
Home Financials for this Owner
Home Financials are based on the most recent Mortgage that was taken out on this home.Similar Homes in the area
Home Values in the Area
Average Home Value in this Area
Purchase History
| Date | Type | Sale Price | Title Company |
|---|---|---|---|
| Warranty Deed | -- | Tallgrass Title | |
| Warranty Deed | -- | Continental Title Company | |
| Warranty Deed | -- | United Title Company |
Mortgage History
| Date | Status | Loan Amount | Loan Type |
|---|---|---|---|
| Previous Owner | $45,000 | Purchase Money Mortgage |
Property History
| Date | Event | Price | Change | Sq Ft Price |
|---|---|---|---|---|
| 06/27/2025 06/27/25 | Sold | -- | -- | -- |
| 06/05/2025 06/05/25 | Pending | -- | -- | -- |
| 06/03/2025 06/03/25 | For Sale | $185,000 | +23.3% | $127 / Sq Ft |
| 02/10/2020 02/10/20 | Sold | -- | -- | -- |
| 01/30/2020 01/30/20 | Pending | -- | -- | -- |
| 01/22/2020 01/22/20 | Price Changed | $150,000 | -1.6% | $103 / Sq Ft |
| 12/24/2019 12/24/19 | For Sale | $152,500 | -- | $105 / Sq Ft |
Tax History Compared to Growth
Tax History
| Year | Tax Paid | Tax Assessment Tax Assessment Total Assessment is a certain percentage of the fair market value that is determined by local assessors to be the total taxable value of land and additions on the property. | Land | Improvement |
|---|---|---|---|---|
| 2024 | $1,747 | $24,170 | -- | -- |
| 2023 | $1,736 | $24,170 | $0 | $0 |
| 2022 | $1,599 | $21,570 | $0 | $0 |
| 2021 | $1,601 | $21,565 | $3,800 | $17,765 |
| 2020 | $1,605 | $19,680 | $0 | $0 |
| 2019 | $1,603 | $19,680 | $0 | $0 |
| 2018 | $1,444 | $16,910 | $0 | $0 |
| 2017 | $1,430 | $16,910 | $2,280 | $14,630 |
| 2016 | $1,430 | $16,910 | $2,280 | $14,630 |
| 2015 | $1,430 | $16,910 | $2,280 | $14,630 |
| 2014 | $1,437 | $16,740 | $2,850 | $13,890 |
Agents Affiliated with this Home
-
Mike Cooper

Seller's Agent in 2025
Mike Cooper
RE/MAX Premier Properties
(816) 830-1166
1 in this area
144 Total Sales
-
Danelle Sibley

Buyer's Agent in 2025
Danelle Sibley
EXP Realty LLC
(660) 221-3530
1 in this area
94 Total Sales
-
Cindy Onelio

Seller's Agent in 2020
Cindy Onelio
RE/MAX Innovations
12 in this area
77 Total Sales
-
Lisa Spencer
L
Buyer's Agent in 2020
Lisa Spencer
Worth Clark Realty
(800) 991-6092
1 in this area
23 Total Sales
Map
Source: Heartland MLS
MLS Number: 2201391
APN: 14-709-00-02-024.02
- 5987 N Kansas Ave
- 5982 N Kansas Ave
- 6012 N Kansas Ave
- 5704 N Indiana Ave
- 6009 N Monroe Ave
- 3511 NE 61st Terrace
- 5800 NE Antioch Rd
- 5606 N Indiana Ave
- 132 the Woodlands
- 2411 NE 60th St
- 3501 NE 57th St
- 2801 NE 56th Terrace
- 2922 NE 56th St
- 6305 N Indiana Ave
- 6305 N Bales Ave
- 3205 NE 63rd Terrace
- 6311 N Indiana Ave
- 2409 NE 63rd Place
- 6406 N Walrond Ave
- 6405 N Indiana Ave
