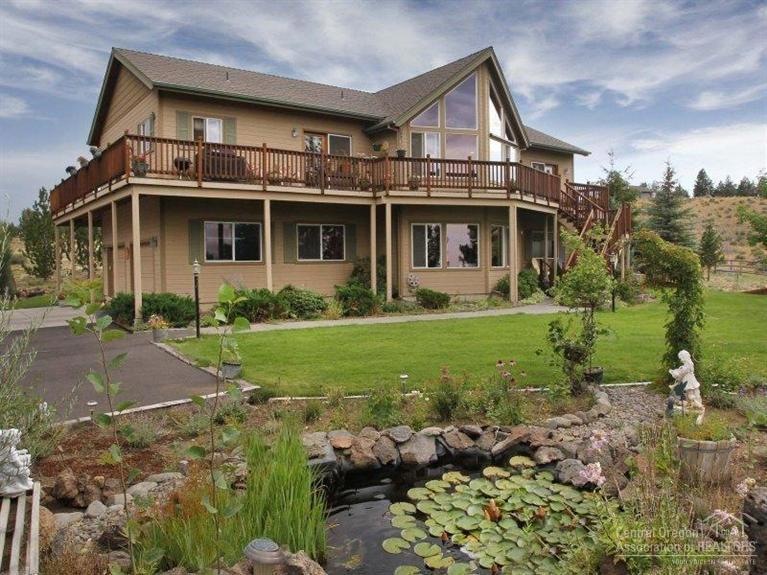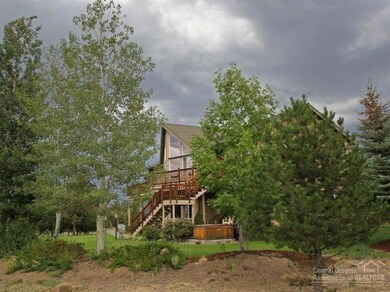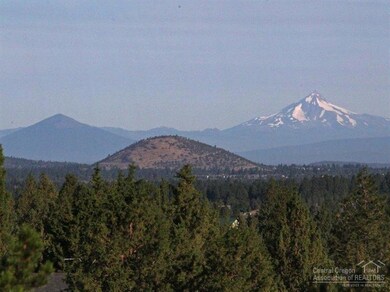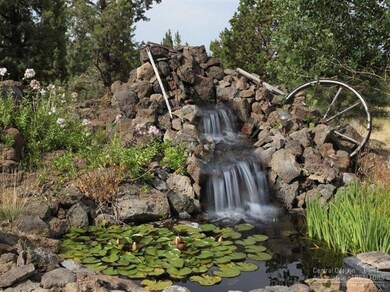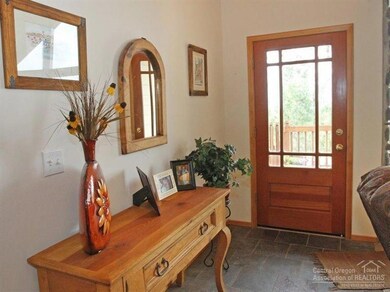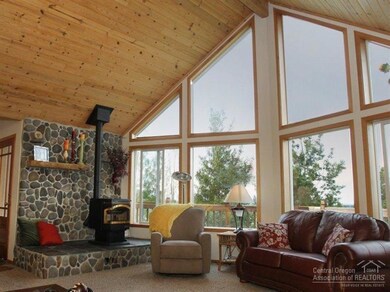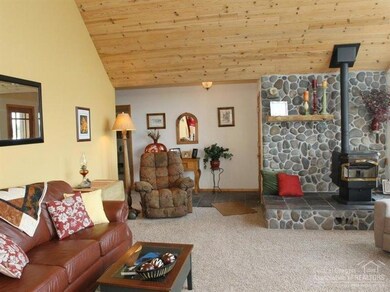
Highlights
- Spa
- Mountain View
- Deck
- RV Hookup
- Chalet
- Main Floor Primary Bedroom
About This Home
As of January 2022Spectacular mountain views from this light filled home. Enjoy sunrises & sunsets from the wrap around deck. Dramatic vaulted ceilings and picture windows frame views of the Cascades, Ochocos, Smith Rocks & the Paulinas. Gorgeous water feature and over 150 specimen trees planted on grounds. Knotty Pine vaulted ceilings, river rock accents, Hickory cabinets and Birch floors. Main-level master suite. Designed reverse living with main living to enjoy the views. Garage, workshop and storage area.
Last Agent to Sell the Property
Cascade Hasson SIR License #200908074 Listed on: 08/15/2014

Last Buyer's Agent
Marilyn Stoner
Sunriver Realty License #200305155
Home Details
Home Type
- Single Family
Est. Annual Taxes
- $3,900
Year Built
- Built in 1998
Lot Details
- 2.34 Acre Lot
- Fenced
- Landscaped
- Property is zoned RS, RS
Parking
- 2 Car Attached Garage
- Workshop in Garage
- RV Hookup
Home Design
- Chalet
- Contemporary Architecture
- Northwest Architecture
- Stem Wall Foundation
- Frame Construction
- Composition Roof
Interior Spaces
- 2,539 Sq Ft Home
- 2-Story Property
- Ceiling Fan
- Great Room with Fireplace
- Home Office
- Bonus Room
- Mountain Views
- Laundry Room
Kitchen
- Eat-In Kitchen
- Oven
- Range
- Dishwasher
- Disposal
Flooring
- Carpet
- Vinyl
Bedrooms and Bathrooms
- 4 Bedrooms
- Primary Bedroom on Main
- Walk-In Closet
- 3 Full Bathrooms
Outdoor Features
- Spa
- Deck
- Patio
- Outdoor Water Feature
- Separate Outdoor Workshop
- Outdoor Storage
- Storage Shed
Schools
- Jewell Elementary School
- High Desert Middle School
- Bend Sr High School
Utilities
- Forced Air Heating and Cooling System
- Heat Pump System
- Pellet Stove burns compressed wood to generate heat
- Private Water Source
- Septic Tank
Community Details
- No Home Owners Association
- Sundance East Subdivision
Listing and Financial Details
- Legal Lot and Block 7 / 13
- Assessor Parcel Number 110504
Ownership History
Purchase Details
Home Financials for this Owner
Home Financials are based on the most recent Mortgage that was taken out on this home.Purchase Details
Home Financials for this Owner
Home Financials are based on the most recent Mortgage that was taken out on this home.Purchase Details
Home Financials for this Owner
Home Financials are based on the most recent Mortgage that was taken out on this home.Similar Homes in Bend, OR
Home Values in the Area
Average Home Value in this Area
Purchase History
| Date | Type | Sale Price | Title Company |
|---|---|---|---|
| Warranty Deed | $860,000 | First American | |
| Warranty Deed | $860,000 | First American Title | |
| Warranty Deed | $540,000 | Western Title & Escrow |
Mortgage History
| Date | Status | Loan Amount | Loan Type |
|---|---|---|---|
| Open | $93,100 | Credit Line Revolving | |
| Open | $688,000 | New Conventional | |
| Previous Owner | $688,000 | New Conventional | |
| Previous Owner | $485,000 | New Conventional | |
| Previous Owner | $60,000 | Credit Line Revolving | |
| Previous Owner | $432,000 | New Conventional | |
| Previous Owner | $50,000 | Credit Line Revolving | |
| Previous Owner | $239,000 | New Conventional | |
| Previous Owner | $189,067 | New Conventional | |
| Previous Owner | $192,600 | Unknown | |
| Previous Owner | $100,000 | Credit Line Revolving |
Property History
| Date | Event | Price | Change | Sq Ft Price |
|---|---|---|---|---|
| 01/13/2022 01/13/22 | Sold | $860,000 | -12.5% | $339 / Sq Ft |
| 12/03/2021 12/03/21 | Pending | -- | -- | -- |
| 08/31/2021 08/31/21 | For Sale | $983,000 | +82.0% | $387 / Sq Ft |
| 05/29/2015 05/29/15 | Sold | $540,000 | -4.4% | $213 / Sq Ft |
| 03/23/2015 03/23/15 | Pending | -- | -- | -- |
| 08/15/2014 08/15/14 | For Sale | $565,000 | -- | $223 / Sq Ft |
Tax History Compared to Growth
Tax History
| Year | Tax Paid | Tax Assessment Tax Assessment Total Assessment is a certain percentage of the fair market value that is determined by local assessors to be the total taxable value of land and additions on the property. | Land | Improvement |
|---|---|---|---|---|
| 2024 | $6,157 | $412,620 | -- | -- |
| 2023 | $5,798 | $400,610 | $0 | $0 |
| 2022 | $5,350 | $377,630 | $0 | $0 |
| 2021 | $5,384 | $366,640 | $0 | $0 |
| 2020 | $5,087 | $366,640 | $0 | $0 |
| 2019 | $4,879 | $355,970 | $0 | $0 |
| 2018 | $4,737 | $345,610 | $0 | $0 |
| 2017 | $4,612 | $335,550 | $0 | $0 |
| 2016 | $4,382 | $325,780 | $0 | $0 |
| 2015 | $4,259 | $316,300 | $0 | $0 |
| 2014 | $4,122 | $307,090 | $0 | $0 |
Agents Affiliated with this Home
-
M
Seller's Agent in 2022
Michelle Powell
Sunriver Realty
-
M
Seller Co-Listing Agent in 2022
Marilyn Stoner
Sunriver Realty
-
Keshia Harris
K
Buyer's Agent in 2022
Keshia Harris
Sundance Realty LLC
(541) 788-0370
50 Total Sales
-
Brian Ladd
B
Seller's Agent in 2015
Brian Ladd
Cascade Hasson SIR
(541) 408-3912
799 Total Sales
-
Bryan Hilts
B
Seller Co-Listing Agent in 2015
Bryan Hilts
Cascade Hasson SIR
(541) 771-3200
Map
Source: Oregon Datashare
MLS Number: 201408104
APN: 110504
- 59871 Calgary Loop
- 59870 Calgary Loop
- 22437 Victoria Ln
- 59963 Edmonton Dr
- 22181 Calgary Dr
- 60148 Stirling Dr
- 22041 Banff Dr
- 60220 Horse Butte Rd
- 60360 Horse Butte Rd
- 60359 Horse Butte Rd
- 60350 Arnold Market Rd
- 21850 Butte Ranch Rd
- 60340 Arnold Market Rd
- 60485 Billadeau Rd
- 21685 Butte Ranch Rd
- 23041 Chisholm Trail
- 23080 Chisholm Trail
- 23271 Butterfield Trail
- 22540 Rickard Rd
- 60498 Arnold Market Rd
