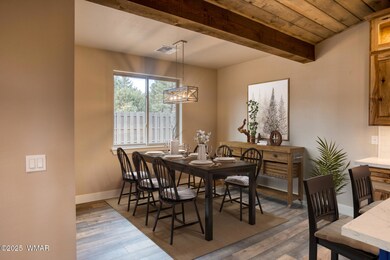
5974 E Elk Springs Lakeside, AZ 85929
Estimated payment $4,176/month
Highlights
- New Construction
- Pine Trees
- Great Room
- Gated Community
- Vaulted Ceiling
- Double Pane Windows
About This Home
Newly constructed home featuring 3 bedrooms, 2.5 bathrooms, and a 2-car garage with a spacious storage area. The great room boasts flowing wood floors, a floor to ceiling stacked stone gas fireplace, and vaulted T&G ceilings and a wet bar for entertaining. The kitchen with a gas range also has beautiful knotty alder cabinetry, granite counter and a large pantry. The oversized primary ensuite includes a soaker tub and tiled shower. Additional amenities include driveway pavers and a covered deck, all within a centrally located gated community. If you don't like the blue island - it can be painted to the color of your choice. This home is a beautiful custom home with attention to detail. Don't miss this lovely cabin in Elk Springs.Read 'more'
Open House Schedule
-
Sunday, August 17, 202512:00 to 2:00 pm8/17/2025 12:00:00 PM +00:008/17/2025 2:00:00 PM +00:00Add to Calendar
Home Details
Home Type
- Single Family
Est. Annual Taxes
- $375
Year Built
- Built in 2024 | New Construction
Lot Details
- 10,454 Sq Ft Lot
- Property fronts a private road
- East Facing Home
- Pine Trees
HOA Fees
- $50 Monthly HOA Fees
Home Design
- Cabin
- Slab Foundation
- Wood Frame Construction
- Pitched Roof
- Shingle Roof
Interior Spaces
- 2,082 Sq Ft Home
- 1-Story Property
- Vaulted Ceiling
- Gas Fireplace
- Double Pane Windows
- Great Room
- Living Room with Fireplace
- Open Floorplan
- Utility Room
Kitchen
- Breakfast Bar
- Gas Range
- Microwave
- Dishwasher
- Disposal
Flooring
- Carpet
- Vinyl
Bedrooms and Bathrooms
- 3 Bedrooms
- Split Bedroom Floorplan
- 2.5 Bathrooms
- Granite Bathroom Countertops
- Double Vanity
- Bathtub with Shower
- Shower Only
Home Security
- Carbon Monoxide Detectors
- Fire and Smoke Detector
Parking
- 2 Car Attached Garage
- Parking Pad
- Garage Door Opener
Outdoor Features
- Covered Deck
- Rain Gutters
Utilities
- Forced Air Heating and Cooling System
- Heating System Uses Natural Gas
- Separate Meters
- Water Heater
- Phone Available
- Cable TV Available
Listing and Financial Details
- Assessor Parcel Number 212-79-036
Community Details
Overview
- Mandatory home owners association
Security
- Gated Community
Map
Home Values in the Area
Average Home Value in this Area
Tax History
| Year | Tax Paid | Tax Assessment Tax Assessment Total Assessment is a certain percentage of the fair market value that is determined by local assessors to be the total taxable value of land and additions on the property. | Land | Improvement |
|---|---|---|---|---|
| 2026 | $375 | -- | -- | -- |
| 2025 | $360 | $7,479 | $7,479 | $0 |
| 2024 | $340 | $7,284 | $7,284 | $0 |
| 2023 | $360 | $6,128 | $6,128 | $0 |
| 2022 | $329 | $0 | $0 | $0 |
| 2021 | $358 | $0 | $0 | $0 |
| 2020 | $344 | $0 | $0 | $0 |
| 2019 | $345 | $0 | $0 | $0 |
| 2018 | $350 | $0 | $0 | $0 |
| 2017 | $503 | $0 | $0 | $0 |
| 2016 | $481 | $0 | $0 | $0 |
| 2015 | $500 | $4,080 | $4,080 | $0 |
Property History
| Date | Event | Price | Change | Sq Ft Price |
|---|---|---|---|---|
| 06/06/2025 06/06/25 | Price Changed | $740,000 | -1.3% | $355 / Sq Ft |
| 05/24/2025 05/24/25 | For Sale | $750,000 | -- | $360 / Sq Ft |
Similar Homes in Lakeside, AZ
Source: White Mountain Association of REALTORS®
MLS Number: 255902
APN: 212-79-036
- 5970 E Elk Springs
- 5494 N Elk Springs Unit E
- 5494 N Elk Springs
- 5284 Lake Dr
- 5402 Red Squirrel Ln
- 5455 Red Squirrel Ln
- 5509 Red Squirrel Ln
- 5402 Red Squirrel Ln Unit 27
- 5455 Red Squirrel Ln Unit 54
- 5509 Red Squirrel Ln Unit 58
- 4864 Bison Trail
- 4864 Bison Trail Unit 40
- 4843 Bison Trail Unit 41
- 4817 Bison Trail
- 4843 Bison Trail
- 5452 Red Squirrel Ln
- 5452 Red Squirrel Ln Unit 29
- 5481 Red Squirrel Ln
- 5481 Red Squirrel Ln Unit 55
- 5454 Gray Wolf Dr Unit 53
- 5468 Wild Game Trail Unit 5468 wild game trail
- 5468 Wild Game Trail
- 5468 Wild Game Trail
- 5554 White Mountain Ave Unit White mtn ave
- 3060 E Show Low Lake Rd
- 4968 Wagon Trail
- 5378 W Glen Abbey Trail
- 5092 Mountain Gate Cir
- 5957 D St
- 5411 N Saint Andrews Dr
- 2061 W Rim Rd
- 2700 S White Mountain Rd Unit 823
- 1544 Valley Dr
- 1320 E Lilly Ln
- 451 S Rockcreek Dr
- 921 S 11th Ave
- 1895 Shoreline Dr
- 1400 W Navajo Ln Unit 18A
- 596 W White Mountain Blvd Unit 17
- 1208 W Apache Ln






