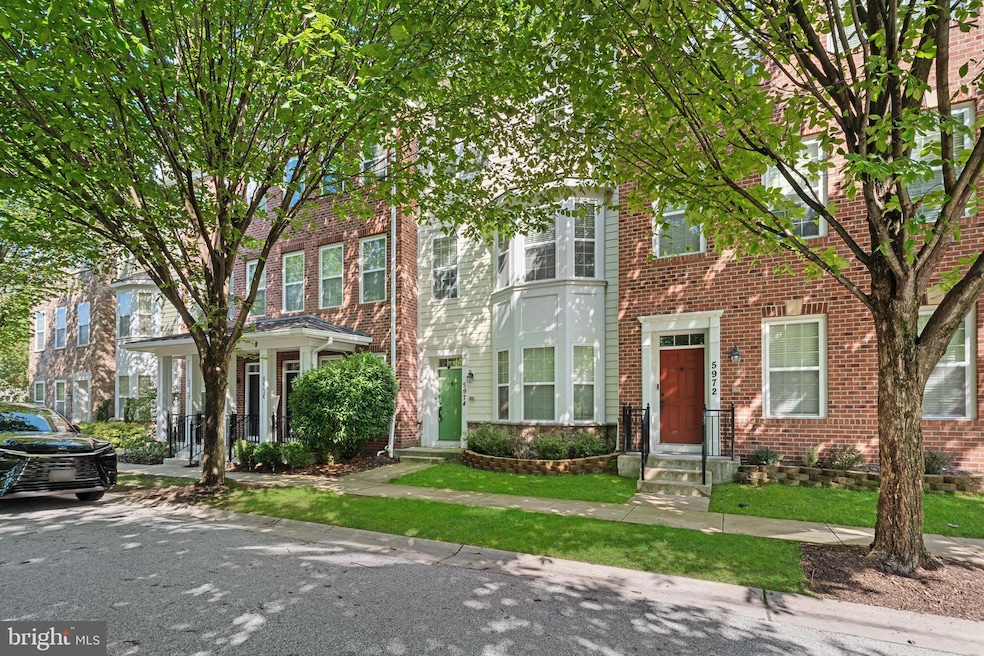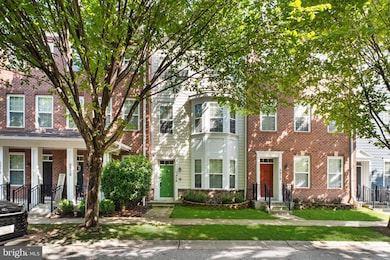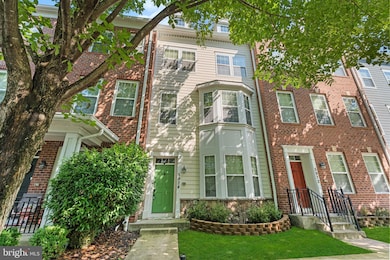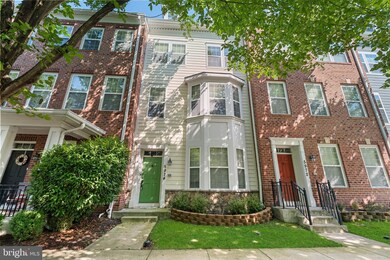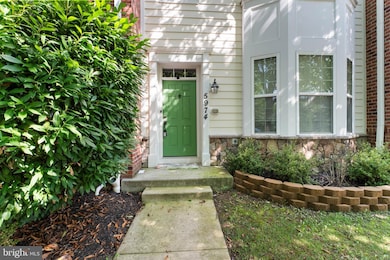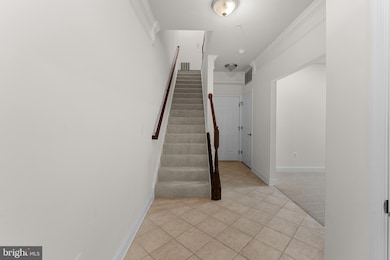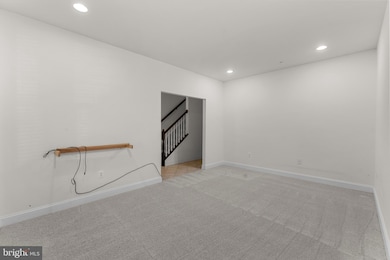5974 Logans Way Ellicott City, MD 21043
Highlights
- Colonial Architecture
- 2 Car Direct Access Garage
- Forced Air Heating and Cooling System
- Waterloo Elementary School Rated A
- Parking Storage or Cabinetry
About This Home
Now Available for Rent!
Step into comfort and convenience at 5974 Logans Way—a beautifully maintained 3-bedroom, 2.5-bath townhome with a 2-car garage, ideally located in the highly coveted Shipley’s Grant community. The entry level offers a spacious bonus room, perfect for a home office, fitness area, or guest suite. Upstairs, the light-filled main level showcases an open-concept layout with gleaming hardwood floors, an expansive kitchen with stainless steel appliances, and seamless access to a generous deck—ideal for outdoor dining and entertaining.
Retreat to the upper level where you’ll find three well-appointed bedrooms, including a serene primary suite featuring dual vanities, a soaking tub, a separate shower, and a large walk-in closet. Additional highlights include an electric vehicle charging station and access to exceptional community amenities such as two clubhouses and two pools.
All of this just minutes from award-winning restaurants, boutique shopping, and major commuter routes including Routes 1, I-95, and I-295.
**Carpets will be cleaned or change**
Don't miss this opportunity to rent in one of Howard County's most desirable neighborhoods!
Listing Agent
Keller Williams Preferred Properties License #671611 Listed on: 07/10/2025

Townhouse Details
Home Type
- Townhome
Est. Annual Taxes
- $6,671
Year Built
- Built in 2012
Lot Details
- 1,180 Sq Ft Lot
HOA Fees
- $123 Monthly HOA Fees
Parking
- 2 Car Direct Access Garage
- 2 Driveway Spaces
- Parking Storage or Cabinetry
- Rear-Facing Garage
Home Design
- Colonial Architecture
- Frame Construction
Interior Spaces
- 2,060 Sq Ft Home
- Property has 3 Levels
Bedrooms and Bathrooms
- 3 Bedrooms
Utilities
- Forced Air Heating and Cooling System
- Electric Water Heater
Listing and Financial Details
- Residential Lease
- Security Deposit $3,400
- Tenant pays for all utilities
- The owner pays for association fees
- No Smoking Allowed
- 12-Month Lease Term
- Available 7/11/25
- Assessor Parcel Number 1401318616
Community Details
Overview
- Association fees include lawn maintenance
- Shipleys Grant Subdivision
Pet Policy
- No Pets Allowed
Map
Source: Bright MLS
MLS Number: MDHW2056252
APN: 01-318616
- 5803 Lois Ln
- 5916 Talbot Dr
- 5721 Rosanna Place
- 5905-2 Logans Way Unit 2
- 5769 Richards Valley Rd
- 6028 Talbot Dr
- 6034 Maple Hill Rd
- 5811 Duncan Dr
- 6021 Prairie Landing Way
- 5979 Glen Willow Way
- 5718 Goldfinch Ct
- 6006 Charles Crossing
- 8535 Dark Hawk Cir
- 8156 Trotters Chase
- 8337 Montgomery Run Rd Unit I
- 8607 Falls Run Rd
- 8561 Falls Run Rd Unit K
- 8561 Falls Run Rd Unit I
- 8384 Montgomery Run Rd Unit B
- 8613 Falls Run Rd Unit UTE
- 8580 Dark Hawk Cir
- 8387 Montgomery Run Rd Unit E
- 8607 Falls Run Rd Unit H
- 8585 Falls Run Rd Unit C
- 8573 Falls Run Rd Unit E
- 8513 Falls Run Rd Unit F
- 8573 Falls Run Rd Unit B
- 8387 Montgomery Run Rd
- 8368 Silver Trumpet Dr
- 8345 Silver Trumpet Dr
- 8054 Brightwood Ct
- 8652 Worn Mountain Way
- 8401 Oakton Ln
- 5505 Waterloo Rd
- 8727 Hayshed Ln Unit 32
- 8723 Hayshed Ln Unit 33
- 8120 Wooded Glen Ct
- 6140 Good Hunters Ride
- 8600 Cobblefield Dr
- 8216 Tall Trees Ct
