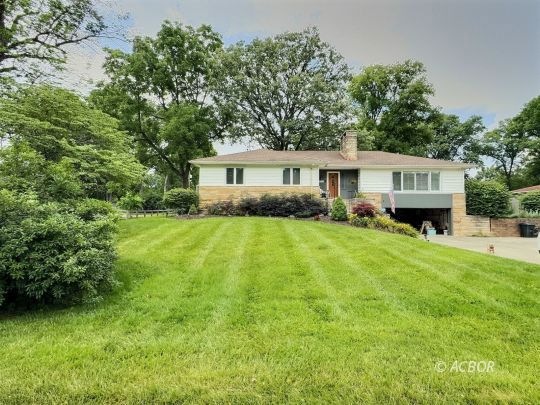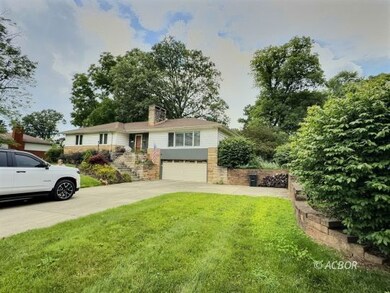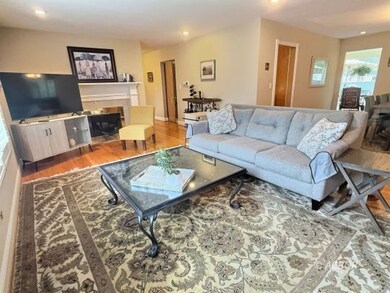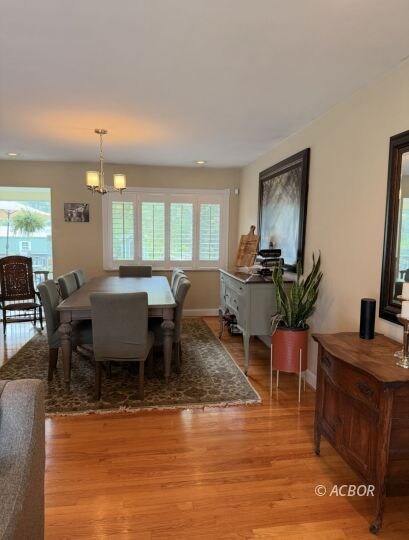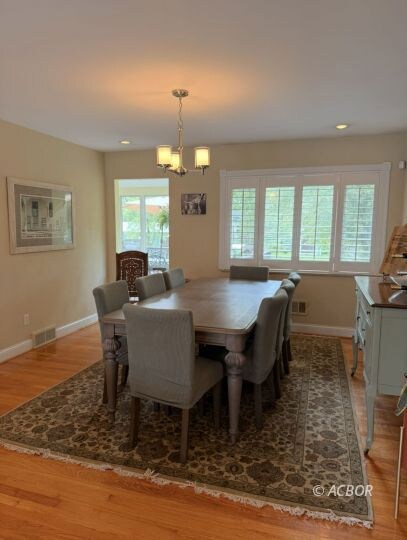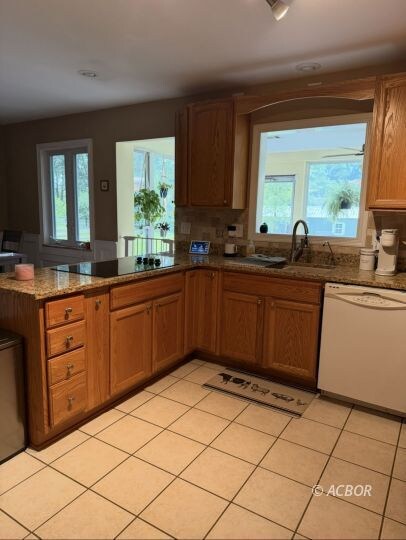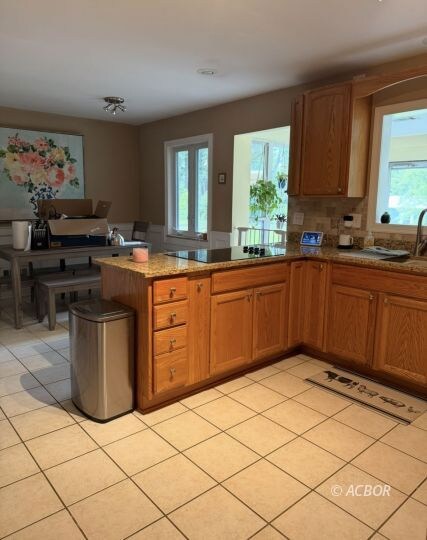
5974 Timberbrook Ln Columbus, OH 43228
Timberbrook NeighborhoodEstimated payment $3,645/month
Highlights
- Popular Property
- Garage Cooled
- Raised Ranch Architecture
- Hilliard Bradley High School Rated A-
- Deck
- Wood Flooring
About This Home
Step inside this charming 3-bedroom, 2-bath home and fall in love with its thoughtful updates and cozy feel. The main level offers a spacious living room, dining area, and kitchen, all with a comfortable flow that makes entertaining a breeze. Gorgeous hardwood flooring adds warmth and character throughout.Enjoy peace of mind with newer systems and upgrades, including HVAC, RING camera, hot water heater, aerator, reverse osmosis water system, and an ADT Security System.On the main level, you'll find all three bedrooms and two full baths, creating a perfect retreat for family and guests. Step into the beautiful 3-4 season room, a bright and inviting space that overlooks your back deck and spacious backyard-ideal for gatherings. On the lower level you will find a nice sized family room & a flex space for a play room, exercise equipment or whatever works for your new home.Love the outdoors? You'll appreciate the 14x40 outdoor shed with electric and a garage door, perfect for storage, hobbies, or a workshop. After a long day, unwind in your private hot tub and enjoy the serenity of your own backyard oasis.This home truly has it all-comfort, convenience, and plenty of extras
Listing Agent
e-Merge Real Estate Brokerage Phone: (740) 591-7482 License #SAL.2015004637 Listed on: 07/17/2025

Home Details
Home Type
- Single Family
Est. Annual Taxes
- $8,010
Year Built
- Built in 1959
Lot Details
- 0.47 Acre Lot
- Landscaped with Trees
Parking
- 2 Car Attached Garage
- Garage Cooled
- Heated Garage
- Automatic Garage Door Opener
Home Design
- Raised Ranch Architecture
- Block Foundation
- Architectural Shingle Roof
- Vinyl Siding
- Stone Exterior Construction
Interior Spaces
- 2,288 Sq Ft Home
- 1-Story Property
- Ceiling Fan
- Wood Burning Fireplace
- Double Pane Windows
- Window Treatments
- Partial Basement
Kitchen
- Electric Oven or Range
- Dishwasher
- Granite Countertops
- Disposal
Flooring
- Wood
- Concrete
- Tile
Bedrooms and Bathrooms
- 3 Bedrooms
- Walk-In Closet
- 2 Full Bathrooms
Outdoor Features
- Deck
- Storage Shed
- Outbuilding
- Rain Gutters
Schools
- Hilliard Csd Middle School
Utilities
- Central Air
- Furnace
- Private Company Owned Well
- Septic System
- Internet Available
Listing and Financial Details
- Assessor Parcel Number 200-001499-00
Map
Home Values in the Area
Average Home Value in this Area
Tax History
| Year | Tax Paid | Tax Assessment Tax Assessment Total Assessment is a certain percentage of the fair market value that is determined by local assessors to be the total taxable value of land and additions on the property. | Land | Improvement |
|---|---|---|---|---|
| 2024 | $8,010 | $119,600 | $29,300 | $90,300 |
| 2023 | $6,518 | $119,595 | $29,295 | $90,300 |
| 2022 | $6,658 | $96,710 | $20,830 | $75,880 |
| 2021 | $6,654 | $96,710 | $20,830 | $75,880 |
| 2020 | $6,637 | $96,710 | $20,830 | $75,880 |
| 2019 | $6,082 | $75,150 | $16,660 | $58,490 |
| 2018 | $5,255 | $65,210 | $16,660 | $48,550 |
| 2017 | $5,258 | $65,210 | $16,660 | $48,550 |
| 2016 | $5,556 | $63,670 | $15,580 | $48,090 |
| 2015 | $5,251 | $63,670 | $15,580 | $48,090 |
| 2014 | $5,260 | $63,670 | $15,580 | $48,090 |
| 2013 | $2,810 | $66,990 | $16,380 | $50,610 |
Property History
| Date | Event | Price | Change | Sq Ft Price |
|---|---|---|---|---|
| 07/17/2025 07/17/25 | For Sale | $537,500 | +152.3% | $235 / Sq Ft |
| 08/27/2012 08/27/12 | Sold | $213,000 | -2.7% | $93 / Sq Ft |
| 07/28/2012 07/28/12 | Pending | -- | -- | -- |
| 07/11/2012 07/11/12 | For Sale | $219,000 | -- | $96 / Sq Ft |
Purchase History
| Date | Type | Sale Price | Title Company |
|---|---|---|---|
| Warranty Deed | $265,000 | None Available | |
| Warranty Deed | $213,000 | None Available | |
| Warranty Deed | $213,000 | None Available | |
| Interfamily Deed Transfer | -- | None Available | |
| Warranty Deed | $195,000 | Professional Closing Title | |
| Warranty Deed | $147,500 | Professional Closing Title A |
Mortgage History
| Date | Status | Loan Amount | Loan Type |
|---|---|---|---|
| Open | $254,578 | FHA | |
| Closed | $260,200 | FHA | |
| Previous Owner | $191,700 | New Conventional | |
| Previous Owner | $191,700 | New Conventional | |
| Previous Owner | $17,000 | Unknown | |
| Previous Owner | $156,500 | Unknown | |
| Previous Owner | $155,000 | No Value Available | |
| Previous Owner | $119,800 | Unknown | |
| Previous Owner | $112,000 | No Value Available |
Similar Homes in the area
Source: Athens County Board of REALTORS®
MLS Number: 2433727
APN: 200-001499
- 1420 Bellow Falls Place
- 5703 Galveston Dr
- 5930 Lakefront Ave
- 1733 Messner Dr Unit 151D
- 5692 Palos Ln Unit 168D
- 6103 Wexford Park Dr
- 1745 Shady Brook Ln
- 1780 Ridgebury Dr Unit 134C
- 5888 Buechler Bend
- 1191 Wexford Green Blvd
- 5900 Buechler Bend
- 5701 Kilbury Ln Unit 124A
- 1817 Ridgebury Dr
- 5983 Cape Coral Ln
- 5690 Kilbury Ln Unit 120d
- 1845 Messner Dr Unit 57E
- 1812 Bennigan Dr Unit 88C
- 1814 Bennigan Dr Unit 88B
- 5809 Annmary Rd
- 6278 Marinelli Dr S
- 1415 Bloomington Blvd
- 1784 Ridgebury Dr
- 5609 Alliance Way
- 1100 Burnham Dr
- 1079 Oxfordshire Dr
- 5750 Feder Rd
- 6341 Darby Plains St
- 6343 Darby Plains St
- 1745 Sledge Dr
- 1040 Hartford Village Blvd
- 5160 Preferred Place
- 1155 Winston Decker Dr
- 5350 Jasmine Ln
- 5775 Coldcreek Dr
- 2155 Ripple Rd
- 1261 Gabrielle Elaine Dr
- 1108 Carriage Knoll Ln
- 833 Misty Hollow Ln
- 2075 Arway Dr
- 5531 Cedar Springs Unit 5531
