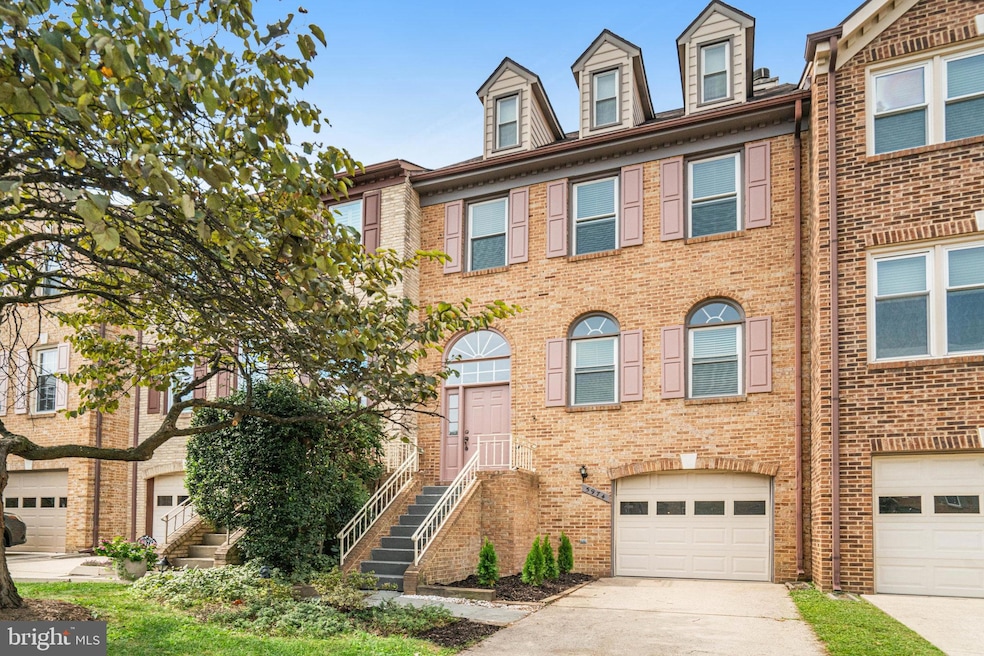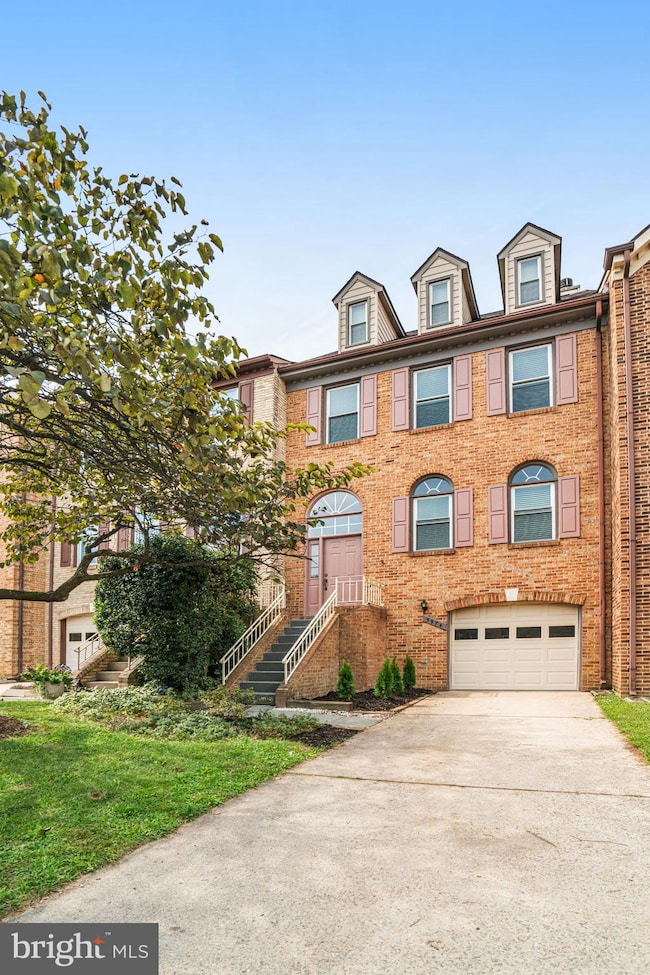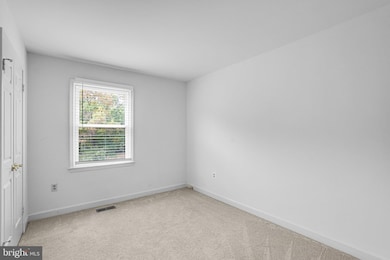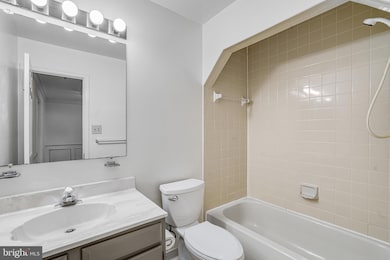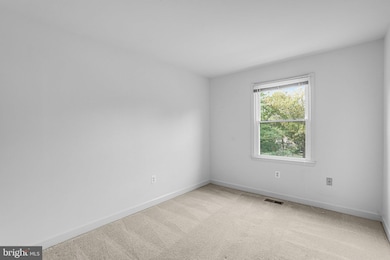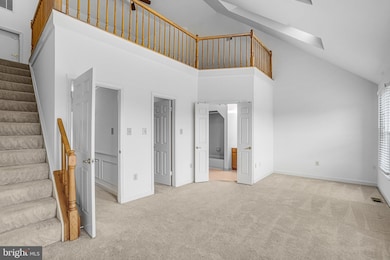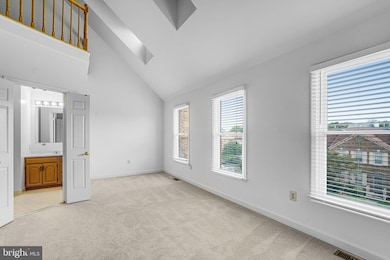5974 Wescott Hills Way Alexandria, VA 22315
Highlights
- Fitness Center
- Colonial Architecture
- Cathedral Ceiling
- Open Floorplan
- Recreation Room
- 2 Fireplaces
About This Home
A commuters dream in Kingstown. Stunning 3 Bedroom, 2.5 bath, 4 level brick front townhome with one car garage. Fresh paint, new roof, newer kitchen with stainless steel appliances. Formal dining room and expansive living room with a large deck to enjoy the fall weather with a cup of coffee! Large primary bedroom with loft and cozy fireplace. Enjoy an extra living area in the basement rec room which has a second fireplace and walks out to a patio and private fenced yard. Close to the metro, shops, restaurants! Please, remove shoes or wear shoe covers provided, carpets have just been cleaned!
Listing Agent
(703) 231-7028 lorien.alves@gmail.com Long & Foster Real Estate, Inc. License #SP98372631 Listed on: 09/24/2025

Townhouse Details
Home Type
- Townhome
Est. Annual Taxes
- $7,649
Year Built
- Built in 1989
Lot Details
- 2,013 Sq Ft Lot
- Property is in excellent condition
Parking
- 1 Car Attached Garage
- Front Facing Garage
- Garage Door Opener
Home Design
- Colonial Architecture
- Slab Foundation
- Brick Front
Interior Spaces
- 1,932 Sq Ft Home
- Property has 4 Levels
- Open Floorplan
- Cathedral Ceiling
- Ceiling Fan
- 2 Fireplaces
- Fireplace With Glass Doors
- Double Pane Windows
- Window Treatments
- French Doors
- Sliding Doors
- Insulated Doors
- Family Room Off Kitchen
- Combination Kitchen and Living
- Dining Room
- Recreation Room
- Loft
Kitchen
- Eat-In Country Kitchen
- Breakfast Area or Nook
- Stove
- Built-In Microwave
- Ice Maker
- Dishwasher
- Kitchen Island
- Disposal
Flooring
- Carpet
- Ceramic Tile
Bedrooms and Bathrooms
- 3 Bedrooms
- En-Suite Bathroom
Laundry
- Dryer
- Washer
Finished Basement
- Walk-Out Basement
- Basement Fills Entire Space Under The House
- Front Basement Entry
Schools
- Hayfield Elementary School
- Hayfield Secondary Middle School
- Hayfield High School
Utilities
- Zoned Heating and Cooling
- Heat Pump System
- Vented Exhaust Fan
- Electric Water Heater
Listing and Financial Details
- Residential Lease
- Security Deposit $3,600
- No Smoking Allowed
- 12-Month Lease Term
- Available 9/27/25
- $75 Application Fee
- Assessor Parcel Number 0914 09270240
Community Details
Overview
- Property has a Home Owners Association
- Association fees include pool(s), recreation facility, snow removal, trash
- K.R.O.C. HOA
- Built by VAN METRE
- Kingstowne Subdivision, Mulberry W/ Loft Floorplan
- Kingstowne Community
Recreation
- Tennis Courts
- Community Playground
- Fitness Center
- Community Pool
- Jogging Path
Pet Policy
- No Pets Allowed
Map
Source: Bright MLS
MLS Number: VAFX2266372
APN: 0914-09270240
- 5975 Wescott Hills Way
- 7013 Birkenhead Place Unit F
- 7212 Lensfield Ct
- 5905 Saint Giles Way
- 6964 Ellingham Cir Unit 86
- 7235 Worsley Way
- 5321 Buxton Ct
- 6925 Mary Caroline Cir Unit H
- 6017F Curtier Dr Unit F
- 6017B Curtier Dr Unit B
- 5606 Glenwood Mews Dr
- 6006F Curtier Dr Unit F
- 7460 Towchester Ct
- 6052A Essex House Square Unit 6052A
- 6902 Mary Caroline Cir Unit E
- 7462 Towchester Ct
- 6905B Keyser Way
- 7039 Kings Manor Dr
- 6864F Brindle Heath Way Unit 208
- 7057 Kings Manor Dr
- 5905 Sir Cambridge Way
- 6050 Edgeware Ln
- 7013 Birkenhead Place Unit F
- 7246 Cherwell Ln
- 6000F Mersey Oaks Way Unit 1F
- 6017 Cromwell Place
- 7000 Irwell Ln Unit 11C
- 7006 Ellingham Cir Unit 49
- 7150 Rock Ridge Ln
- 6954 Ellingham Cir Unit C
- 6934F Ellingham Cir
- 6962 Banchory Ct
- 6914 Ellingham Cir Unit F
- 5917 Kirkcaldy Ln
- 7462 Brighouse Ct
- 6022A Curtier Dr Unit 6022A
- 6088A Essex House Square Unit 6088-A
- 6124A Essex House Square
- 7131 Silver Lake Blvd
- 7432 Berwick Ct
