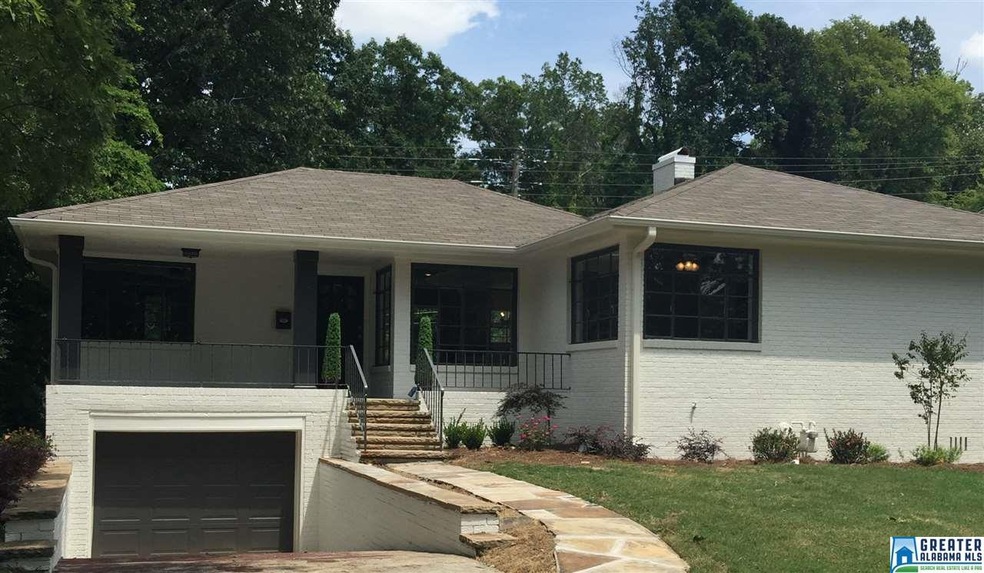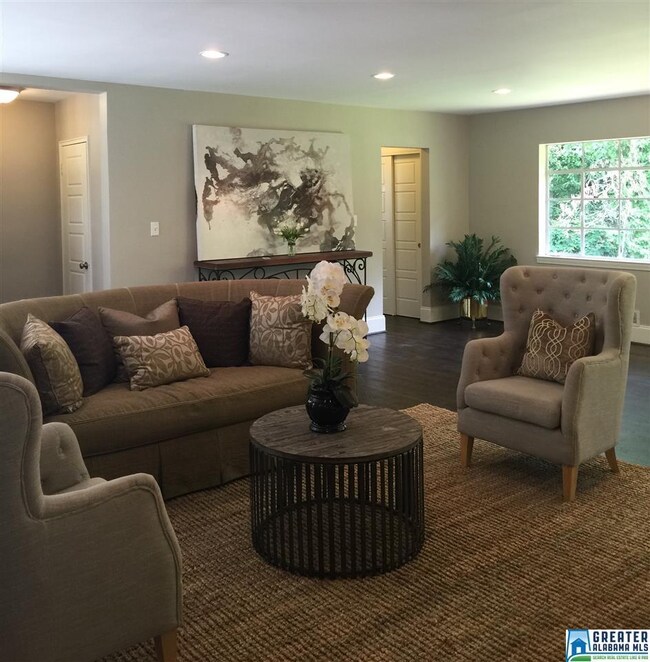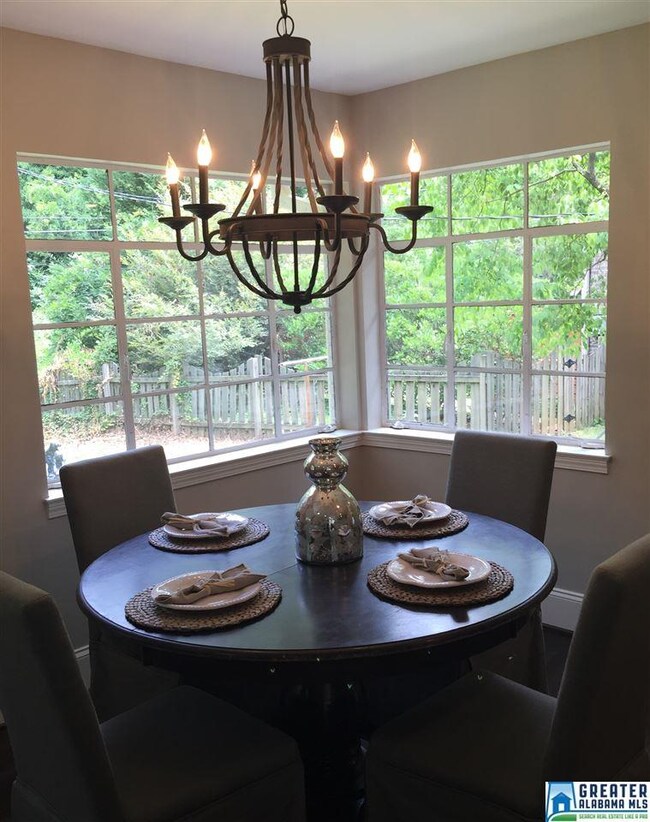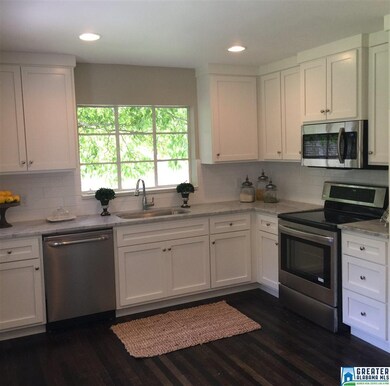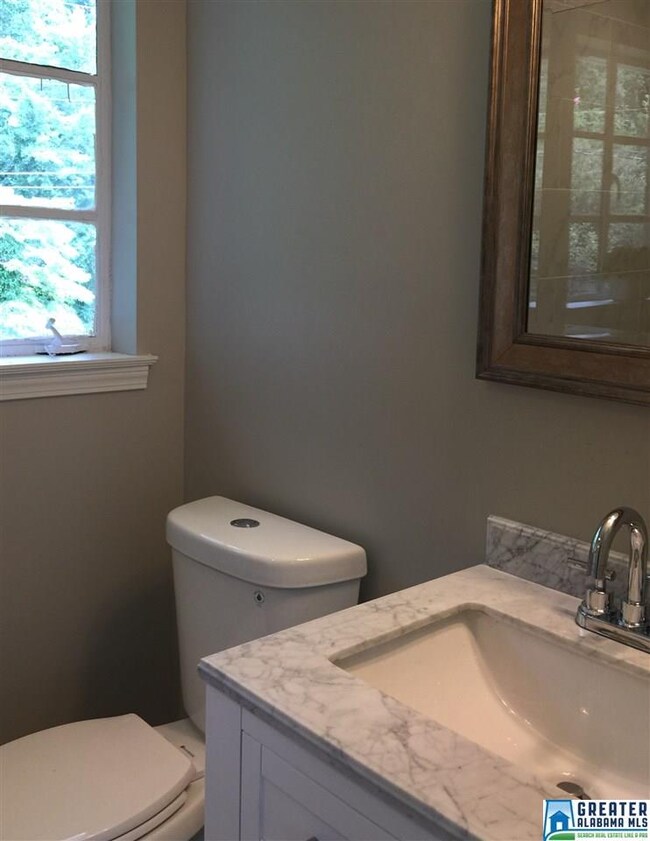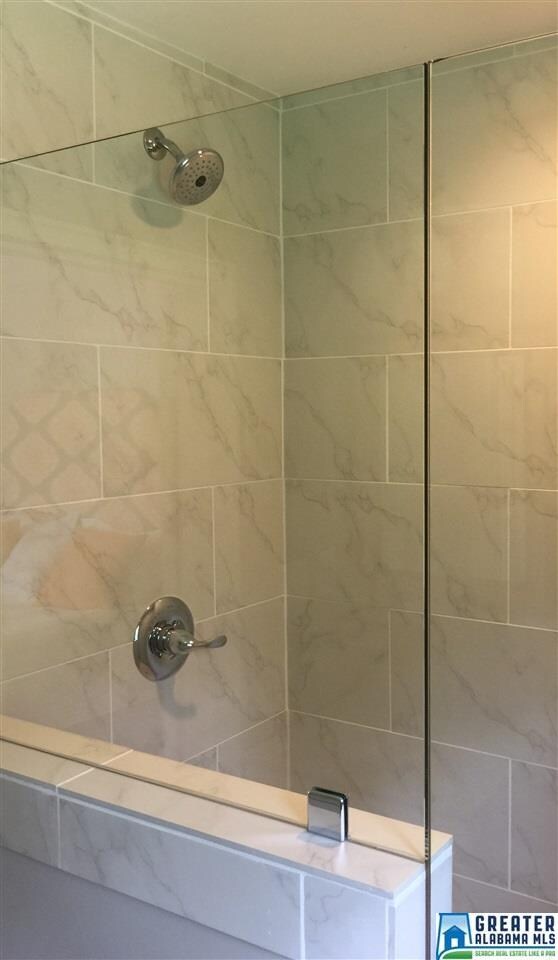
5975 Crestwood Cir Birmingham, AL 35212
Oak Ridge Park NeighborhoodHighlights
- Wood Flooring
- Solid Surface Countertops
- Porch
- Attic
- Stainless Steel Appliances
- Recessed Lighting
About This Home
As of September 2021Absolutely amazing 1950’s Crestwood home! This three bedroom, two bath, split bedroom plan has been completely renovated to perfection. Gleaming hardwood floors throughout. Fabulous bathroom tiles and fixtures. A dream kitchen. Newly created open concept living. Flooded with natural light. A welcoming front porch and a backyard with endless possibilities. Enjoy Crestwood living at its finest!
Home Details
Home Type
- Single Family
Est. Annual Taxes
- $2,273
Year Built
- 1950
Parking
- 1 Car Garage
- Basement Garage
- Front Facing Garage
- Driveway
- Off-Street Parking
Interior Spaces
- 1-Story Property
- Smooth Ceilings
- Recessed Lighting
- Wood Burning Fireplace
- Brick Fireplace
- Living Room with Fireplace
- Dining Room
- Attic
Kitchen
- Electric Oven
- Electric Cooktop
- Built-In Microwave
- Dishwasher
- Stainless Steel Appliances
- Solid Surface Countertops
Flooring
- Wood
- Tile
Bedrooms and Bathrooms
- 3 Bedrooms
- Split Bedroom Floorplan
- 2 Full Bathrooms
- Bathtub and Shower Combination in Primary Bathroom
- Separate Shower
Laundry
- Laundry Room
- Washer and Electric Dryer Hookup
Unfinished Basement
- Partial Basement
- Laundry in Basement
- Crawl Space
Outdoor Features
- Porch
Utilities
- Central Air
- Heating System Uses Gas
- Electric Water Heater
Listing and Financial Details
- Assessor Parcel Number 23-00-27-2-002-006.000
Ownership History
Purchase Details
Home Financials for this Owner
Home Financials are based on the most recent Mortgage that was taken out on this home.Purchase Details
Home Financials for this Owner
Home Financials are based on the most recent Mortgage that was taken out on this home.Purchase Details
Home Financials for this Owner
Home Financials are based on the most recent Mortgage that was taken out on this home.Purchase Details
Home Financials for this Owner
Home Financials are based on the most recent Mortgage that was taken out on this home.Purchase Details
Home Financials for this Owner
Home Financials are based on the most recent Mortgage that was taken out on this home.Similar Homes in the area
Home Values in the Area
Average Home Value in this Area
Purchase History
| Date | Type | Sale Price | Title Company |
|---|---|---|---|
| Warranty Deed | $385,600 | -- | |
| Warranty Deed | $305,000 | -- | |
| Warranty Deed | -- | -- | |
| Warranty Deed | $263,100 | -- | |
| Warranty Deed | $120,000 | -- |
Mortgage History
| Date | Status | Loan Amount | Loan Type |
|---|---|---|---|
| Open | $308,480 | New Conventional | |
| Previous Owner | $240,000 | New Conventional | |
| Previous Owner | $263,100 | New Conventional | |
| Previous Owner | $96,000 | New Conventional | |
| Previous Owner | $108,000 | Unknown | |
| Previous Owner | $10,233 | Unknown | |
| Previous Owner | $108,000 | Unknown |
Property History
| Date | Event | Price | Change | Sq Ft Price |
|---|---|---|---|---|
| 09/17/2021 09/17/21 | Sold | $385,600 | +5.7% | $267 / Sq Ft |
| 08/27/2021 08/27/21 | For Sale | $364,900 | +19.6% | $253 / Sq Ft |
| 03/05/2018 03/05/18 | Sold | $305,000 | +2.0% | $211 / Sq Ft |
| 02/01/2018 02/01/18 | For Sale | $299,000 | +13.6% | $207 / Sq Ft |
| 08/07/2015 08/07/15 | Sold | $263,100 | +1.6% | $182 / Sq Ft |
| 07/16/2015 07/16/15 | Pending | -- | -- | -- |
| 07/15/2015 07/15/15 | For Sale | $259,000 | +115.8% | $179 / Sq Ft |
| 05/15/2015 05/15/15 | Sold | $120,000 | -14.2% | $83 / Sq Ft |
| 02/20/2015 02/20/15 | Pending | -- | -- | -- |
| 02/19/2015 02/19/15 | For Sale | $139,900 | -- | $97 / Sq Ft |
Tax History Compared to Growth
Tax History
| Year | Tax Paid | Tax Assessment Tax Assessment Total Assessment is a certain percentage of the fair market value that is determined by local assessors to be the total taxable value of land and additions on the property. | Land | Improvement |
|---|---|---|---|---|
| 2024 | $2,273 | $33,900 | -- | -- |
| 2022 | $2,311 | $32,860 | $16,700 | $16,160 |
| 2021 | $1,897 | $27,160 | $16,700 | $10,460 |
| 2020 | $1,841 | $26,380 | $16,700 | $9,680 |
| 2019 | $1,841 | $26,380 | $0 | $0 |
| 2018 | $3,457 | $47,680 | $0 | $0 |
| 2017 | $2,996 | $41,320 | $0 | $0 |
| 2016 | $1,426 | $20,660 | $0 | $0 |
| 2015 | $1,323 | $19,240 | $0 | $0 |
| 2014 | -- | $19,080 | $0 | $0 |
| 2013 | -- | $19,080 | $0 | $0 |
Agents Affiliated with this Home
-
Dee Kennedy

Seller's Agent in 2021
Dee Kennedy
LAH Sotheby's International Realty Mountain Brook
(205) 807-8772
2 in this area
8 Total Sales
-
Kathy O'Rear

Buyer's Agent in 2021
Kathy O'Rear
LAH Sotheby's International Realty Mountain Brook
(205) 516-2479
1 in this area
56 Total Sales
-
Sarah Sams

Seller's Agent in 2018
Sarah Sams
LAH Sotheby's International Realty Mountain Brook
(205) 966-6690
29 Total Sales
-
Carey Martin Donaldson

Buyer's Agent in 2018
Carey Martin Donaldson
RealtySouth
(205) 862-3995
46 Total Sales
-
Erle Morring

Seller's Agent in 2015
Erle Morring
RealtySouth
(205) 427-0503
39 Total Sales
-
Pam Ward

Buyer's Agent in 2015
Pam Ward
LAH Sotheby's International Realty Mountain Brook
(205) 870-8580
49 Total Sales
Map
Source: Greater Alabama MLS
MLS Number: 723274
APN: 23-00-27-2-002-006.000
- 1021 58th St S
- 6163 Crest Green Rd Unit 36
- 5728 11th Ave S Unit 37
- 5724 11th Ave S Unit 38
- 633 62nd St S
- 5729 11th Ave S
- 5618 8th Ct S
- 612 Antwerp Ave
- 5829 6th Ave S
- 5605 7th Ave S
- 5812 Southcrest Rd
- 575 64th St S
- 560 Antwerp Ave
- 6832 6th Ct S
- 5829 Southcrest Rd
- 5436 7th Ave S
- 539 63rd St S
- 6029 5th Ct S
- 5825 5th Ct S
- 588 56th St S
