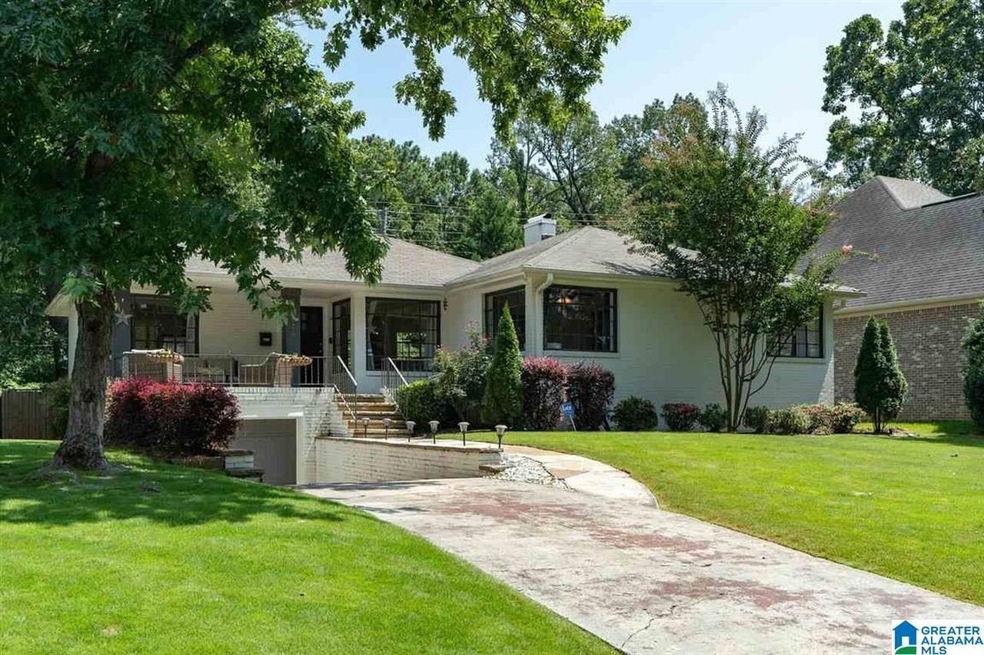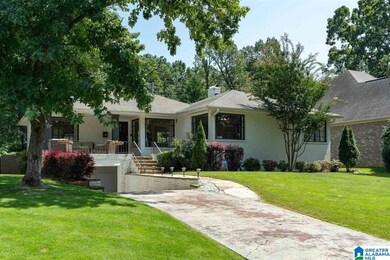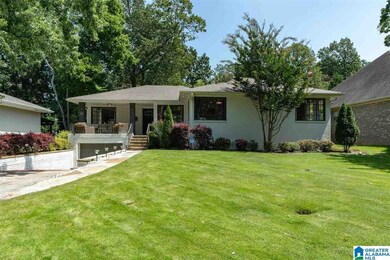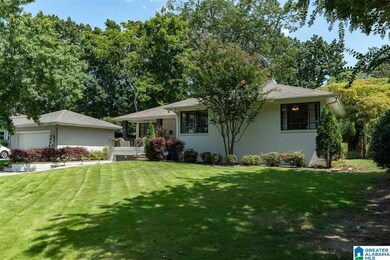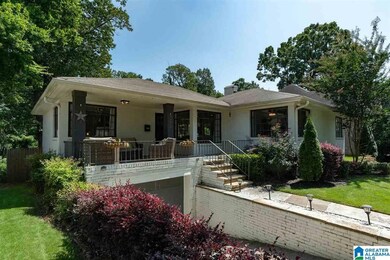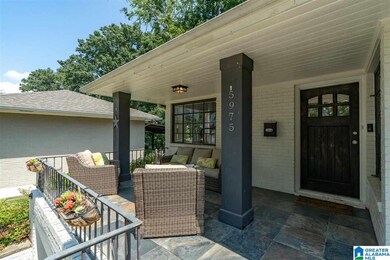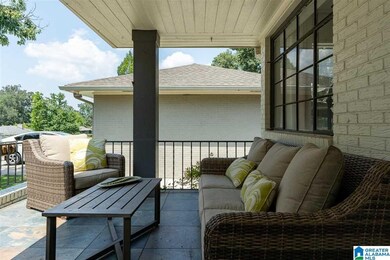
5975 Crestwood Cir Birmingham, AL 35212
Oak Ridge Park NeighborhoodHighlights
- Wood Flooring
- Solid Surface Countertops
- Porch
- Attic
- Stainless Steel Appliances
- Patio
About This Home
As of September 2021If the curb appeal got you, just wait until you see the inside of this completely updated 3/2 on Crestwood Circle! You cannot find a better space to both entertain and relax. From the adorable front porch you will come in through the entryway and find yourself in the fabulously open living area which is the heart and soul of this home. Beautiful windows and gorgeous hardwoods are found throughout, letting delightful sunlight flow into the whole space. The kitchen opens up to a luscious and fully fenced in backyard. Enjoy the privacy of a split floor plan with the primary bedroom and en suite bathroom separated from the additional 2 bedrooms and spacious hallway bath. You don’t want to miss this quiet and special spot in Crestwood North!
Last Agent to Sell the Property
LAH Sotheby's International Realty Mountain Brook Listed on: 08/27/2021

Home Details
Home Type
- Single Family
Est. Annual Taxes
- $1,840
Year Built
- Built in 1950
Lot Details
- 10,019 Sq Ft Lot
- Few Trees
Parking
- 1 Car Garage
- Basement Garage
- Front Facing Garage
- Driveway
Home Design
- Four Sided Brick Exterior Elevation
Interior Spaces
- 1-Story Property
- Smooth Ceilings
- Recessed Lighting
- Wood Burning Fireplace
- Brick Fireplace
- Living Room with Fireplace
- Combination Dining and Living Room
- Wood Flooring
- Pull Down Stairs to Attic
Kitchen
- Electric Oven
- Electric Cooktop
- Built-In Microwave
- Dishwasher
- Stainless Steel Appliances
- Kitchen Island
- Solid Surface Countertops
Bedrooms and Bathrooms
- 3 Bedrooms
- Split Bedroom Floorplan
- 2 Full Bathrooms
- Bathtub and Shower Combination in Primary Bathroom
- Separate Shower
Laundry
- Laundry Room
- Laundry in Garage
- Washer and Electric Dryer Hookup
Unfinished Basement
- Partial Basement
- Laundry in Basement
Outdoor Features
- Patio
- Porch
Schools
- Avondale Elementary School
- Putnam Middle School
- Woodlawn High School
Utilities
- Central Heating and Cooling System
- Electric Water Heater
Listing and Financial Details
- Visit Down Payment Resource Website
- Assessor Parcel Number 23-00-27-2-002-006.000
Ownership History
Purchase Details
Home Financials for this Owner
Home Financials are based on the most recent Mortgage that was taken out on this home.Purchase Details
Home Financials for this Owner
Home Financials are based on the most recent Mortgage that was taken out on this home.Purchase Details
Home Financials for this Owner
Home Financials are based on the most recent Mortgage that was taken out on this home.Purchase Details
Home Financials for this Owner
Home Financials are based on the most recent Mortgage that was taken out on this home.Purchase Details
Home Financials for this Owner
Home Financials are based on the most recent Mortgage that was taken out on this home.Similar Homes in the area
Home Values in the Area
Average Home Value in this Area
Purchase History
| Date | Type | Sale Price | Title Company |
|---|---|---|---|
| Warranty Deed | $385,600 | -- | |
| Warranty Deed | $305,000 | -- | |
| Warranty Deed | -- | -- | |
| Warranty Deed | $263,100 | -- | |
| Warranty Deed | $120,000 | -- |
Mortgage History
| Date | Status | Loan Amount | Loan Type |
|---|---|---|---|
| Open | $308,480 | New Conventional | |
| Previous Owner | $240,000 | New Conventional | |
| Previous Owner | $263,100 | New Conventional | |
| Previous Owner | $96,000 | New Conventional | |
| Previous Owner | $108,000 | Unknown | |
| Previous Owner | $10,233 | Unknown | |
| Previous Owner | $108,000 | Unknown |
Property History
| Date | Event | Price | Change | Sq Ft Price |
|---|---|---|---|---|
| 09/17/2021 09/17/21 | Sold | $385,600 | +5.7% | $267 / Sq Ft |
| 08/27/2021 08/27/21 | For Sale | $364,900 | +19.6% | $253 / Sq Ft |
| 03/05/2018 03/05/18 | Sold | $305,000 | +2.0% | $211 / Sq Ft |
| 02/01/2018 02/01/18 | For Sale | $299,000 | +13.6% | $207 / Sq Ft |
| 08/07/2015 08/07/15 | Sold | $263,100 | +1.6% | $182 / Sq Ft |
| 07/16/2015 07/16/15 | Pending | -- | -- | -- |
| 07/15/2015 07/15/15 | For Sale | $259,000 | +115.8% | $179 / Sq Ft |
| 05/15/2015 05/15/15 | Sold | $120,000 | -14.2% | $83 / Sq Ft |
| 02/20/2015 02/20/15 | Pending | -- | -- | -- |
| 02/19/2015 02/19/15 | For Sale | $139,900 | -- | $97 / Sq Ft |
Tax History Compared to Growth
Tax History
| Year | Tax Paid | Tax Assessment Tax Assessment Total Assessment is a certain percentage of the fair market value that is determined by local assessors to be the total taxable value of land and additions on the property. | Land | Improvement |
|---|---|---|---|---|
| 2024 | $2,273 | $33,900 | -- | -- |
| 2022 | $2,311 | $32,860 | $16,700 | $16,160 |
| 2021 | $1,897 | $27,160 | $16,700 | $10,460 |
| 2020 | $1,841 | $26,380 | $16,700 | $9,680 |
| 2019 | $1,841 | $26,380 | $0 | $0 |
| 2018 | $3,457 | $47,680 | $0 | $0 |
| 2017 | $2,996 | $41,320 | $0 | $0 |
| 2016 | $1,426 | $20,660 | $0 | $0 |
| 2015 | $1,323 | $19,240 | $0 | $0 |
| 2014 | -- | $19,080 | $0 | $0 |
| 2013 | -- | $19,080 | $0 | $0 |
Agents Affiliated with this Home
-
Dee Kennedy

Seller's Agent in 2021
Dee Kennedy
LAH Sotheby's International Realty Mountain Brook
(205) 807-8772
2 in this area
8 Total Sales
-
Kathy O'Rear

Buyer's Agent in 2021
Kathy O'Rear
LAH Sotheby's International Realty Mountain Brook
(205) 516-2479
1 in this area
56 Total Sales
-
Sarah Sams

Seller's Agent in 2018
Sarah Sams
LAH Sotheby's International Realty Mountain Brook
(205) 966-6690
28 Total Sales
-
Carey Martin Donaldson

Buyer's Agent in 2018
Carey Martin Donaldson
RealtySouth
(205) 862-3995
46 Total Sales
-
Erle Morring

Seller's Agent in 2015
Erle Morring
RealtySouth
(205) 427-0503
39 Total Sales
-
Pam Ward

Buyer's Agent in 2015
Pam Ward
LAH Sotheby's International Realty Mountain Brook
(205) 870-8580
49 Total Sales
Map
Source: Greater Alabama MLS
MLS Number: 1296545
APN: 23-00-27-2-002-006.000
- 5728 11th Ave S Unit 37
- 5724 11th Ave S Unit 38
- 633 62nd St S
- 5618 8th Ct S
- 612 Antwerp Ave
- 5829 6th Ave S
- 5605 7th Ave S
- 5812 Southcrest Rd
- 575 64th St S
- 560 Antwerp Ave
- 6832 6th Ct S
- 5829 Southcrest Rd
- 5436 7th Ave S
- 539 63rd St S
- 6029 5th Ct S
- 5825 5th Ct S
- 588 56th St S
- 522 64th St S
- 6024 5th Ct S
- 5529 11th Ave S
