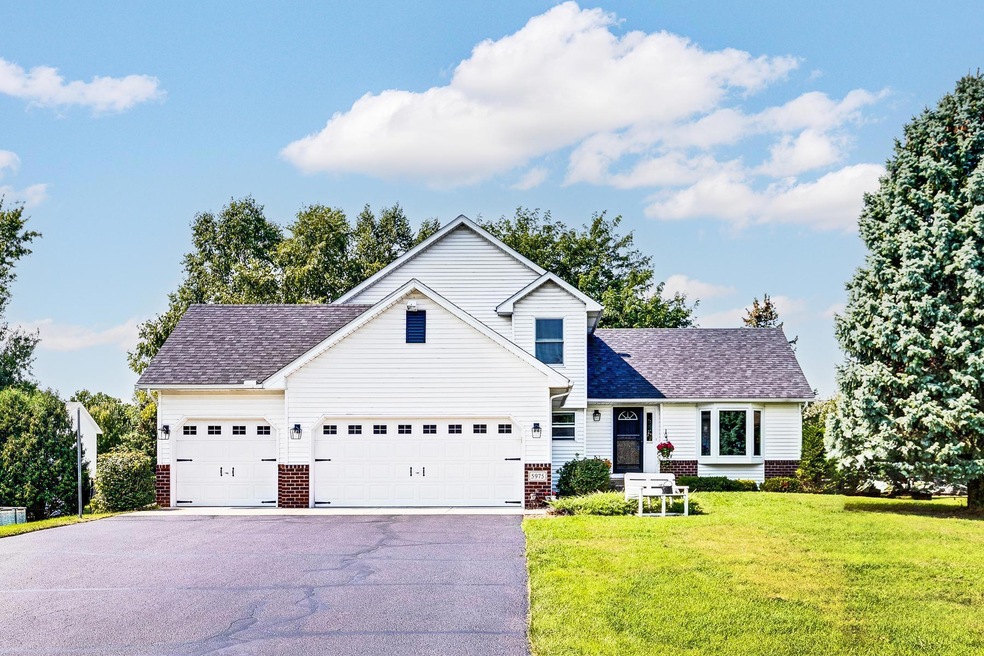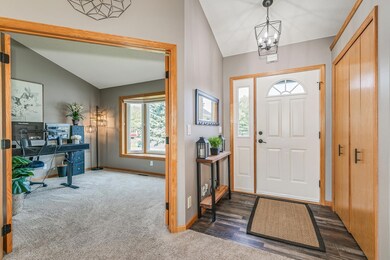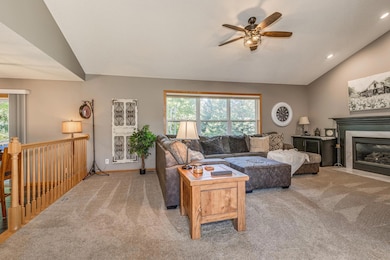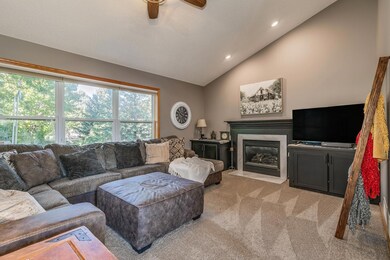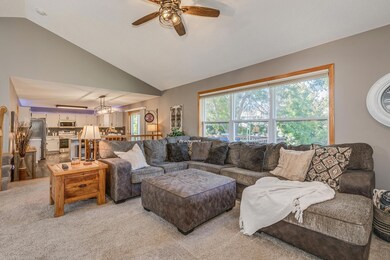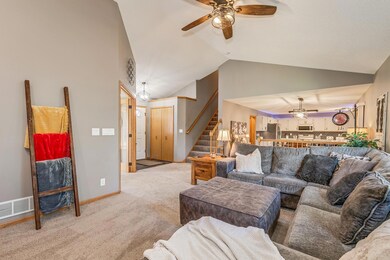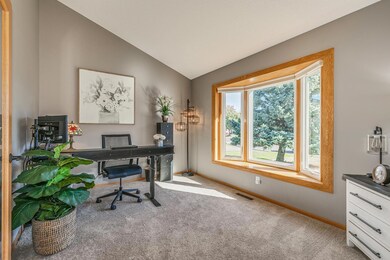
5975 Norway Pine Ct Saint Paul, MN 55110
Highlights
- Deck
- Family Room with Fireplace
- Home Office
- Lincoln Elementary School Rated 10
- No HOA
- Stainless Steel Appliances
About This Home
As of November 2024Open concept floor plan, great for entertaining! Modified 2 story home located in the Mallard Ponds neighborhood of White Bear Township on a cul-de-sac! The main level has a beautifully remodeled kitchen that is open to a large living room. You will love the outdoor space off the dining area - a great deck nestled in trees, feels super peaceful and private. The living room is has a one way vaulted ceiling, large windows with plenty of natural light and features a cozy gas fireplace! There is an executive sized home office/flex room with elegant double doors and bay window with window seat PLUS a hard to find main level bedroom with a 3/4 bath just across the back hall. The laundry/mud room area is conveniently located off the garage to keep the clutter tucked away. Upstairs you will find 3 generous bedrooms, 2 baths including the primary suite with its own private bath and walk-in closet! The lower level is finished to include a beautiful L shaped family room w/custom built-ins for organized storage, a gas fireplace and a 5th bedroom, picture a fun bar area, family room and a game area - there is plenty of room for your imagination! This plus a ton of additional storage! 5 bedrooms/4 bathrooms/3 car garage, certified HVAC system, central vaccuum & much more! All of this on a quiet cul-de-sac, within a block of Oneka Golf Course, walking trails and the neighborhood park.... it's all here and ready for move in!
Home Details
Home Type
- Single Family
Est. Annual Taxes
- $6,170
Year Built
- Built in 1998
Lot Details
- 0.28 Acre Lot
- Lot Dimensions are 102x118
- Property has an invisible fence for dogs
- Partially Fenced Property
- Chain Link Fence
Parking
- 3 Car Attached Garage
- Garage Door Opener
Interior Spaces
- 2-Story Property
- Central Vacuum
- Family Room with Fireplace
- 2 Fireplaces
- Living Room with Fireplace
- Combination Kitchen and Dining Room
- Home Office
- Storage Room
Kitchen
- Range
- Microwave
- Dishwasher
- Stainless Steel Appliances
- Disposal
- The kitchen features windows
Bedrooms and Bathrooms
- 5 Bedrooms
Laundry
- Dryer
- Washer
Finished Basement
- Basement Fills Entire Space Under The House
- Sump Pump
- Drain
- Basement Storage
- Natural lighting in basement
Outdoor Features
- Deck
Utilities
- Forced Air Heating and Cooling System
- Cable TV Available
Community Details
- No Home Owners Association
- White Bear Ponds, Plat Two Subdivision
Listing and Financial Details
- Assessor Parcel Number 013022120060
Ownership History
Purchase Details
Home Financials for this Owner
Home Financials are based on the most recent Mortgage that was taken out on this home.Purchase Details
Home Financials for this Owner
Home Financials are based on the most recent Mortgage that was taken out on this home.Purchase Details
Similar Homes in Saint Paul, MN
Home Values in the Area
Average Home Value in this Area
Purchase History
| Date | Type | Sale Price | Title Company |
|---|---|---|---|
| Deed | $504,000 | -- | |
| Warranty Deed | $426,000 | Burnet Title | |
| Warranty Deed | $39,900 | -- | |
| Deed | $426,000 | -- |
Mortgage History
| Date | Status | Loan Amount | Loan Type |
|---|---|---|---|
| Open | $504,000 | New Conventional | |
| Previous Owner | $45,000 | New Conventional | |
| Previous Owner | $10,000 | Credit Line Revolving | |
| Previous Owner | $404,700 | New Conventional | |
| Previous Owner | $236,000 | New Conventional | |
| Previous Owner | $25,000 | Credit Line Revolving | |
| Previous Owner | $238,400 | New Conventional | |
| Previous Owner | $29,800 | Credit Line Revolving | |
| Closed | $422,000 | No Value Available |
Property History
| Date | Event | Price | Change | Sq Ft Price |
|---|---|---|---|---|
| 11/22/2024 11/22/24 | Sold | $504,000 | 0.0% | $182 / Sq Ft |
| 10/31/2024 10/31/24 | Pending | -- | -- | -- |
| 10/21/2024 10/21/24 | Price Changed | $504,000 | +0.8% | $182 / Sq Ft |
| 10/11/2024 10/11/24 | Price Changed | $499,900 | -4.8% | $180 / Sq Ft |
| 09/27/2024 09/27/24 | Price Changed | $524,900 | -1.9% | $189 / Sq Ft |
| 09/24/2024 09/24/24 | Price Changed | $534,900 | -0.9% | $193 / Sq Ft |
| 09/19/2024 09/19/24 | Price Changed | $539,900 | -0.9% | $195 / Sq Ft |
| 09/05/2024 09/05/24 | For Sale | $544,900 | -- | $197 / Sq Ft |
Tax History Compared to Growth
Tax History
| Year | Tax Paid | Tax Assessment Tax Assessment Total Assessment is a certain percentage of the fair market value that is determined by local assessors to be the total taxable value of land and additions on the property. | Land | Improvement |
|---|---|---|---|---|
| 2025 | $6,170 | $497,900 | $96,600 | $401,300 |
| 2024 | $6,170 | $508,700 | $96,600 | $412,100 |
| 2023 | $6,170 | $475,600 | $96,600 | $379,000 |
| 2022 | $5,204 | $431,200 | $96,600 | $334,600 |
| 2021 | $5,030 | $376,500 | $96,600 | $279,900 |
| 2020 | $5,422 | $375,900 | $96,600 | $279,300 |
| 2019 | $4,702 | $385,400 | $96,600 | $288,800 |
| 2018 | $4,646 | $359,800 | $96,600 | $263,200 |
| 2017 | $4,064 | $361,900 | $96,600 | $265,300 |
| 2016 | $4,068 | $0 | $0 | $0 |
| 2015 | $4,054 | $298,000 | $90,200 | $207,800 |
| 2014 | $4,026 | $0 | $0 | $0 |
Agents Affiliated with this Home
-
Jeanne Hauser

Seller's Agent in 2024
Jeanne Hauser
Sally Bowman Real Estate
(651) 269-2987
18 in this area
94 Total Sales
-
Melvyn Goce

Buyer's Agent in 2024
Melvyn Goce
Empire Realty LLC
(361) 510-8415
1 in this area
3 Total Sales
Map
Source: NorthstarMLS
MLS Number: 6593076
APN: 01-30-22-12-0060
- 5924 Polar Bear Ln
- 12112 121st St N
- 12578 Fenway Ave N
- 2656 Richard Dr
- 5553 Fenway Ct
- 2177 Overlake Ave
- 2460 Meehan Dr
- 4775 126th Street Ct N
- 5574 130th Way N
- 12535 Ethan Ave N
- 5901 131st St N
- 5902 131st St N
- 13168 Fondant Trail N
- Hillsdale Plan at Watercrest of Hugo
- Richmond Plan at Watercrest of Hugo
- Westley Sport Plan at Watercrest of Hugo
- Weston Sport Plan at Watercrest of Hugo
- 5841 Freeland Bay Alley N
- 13049 Europa Trail Way N Unit H
- 13037 Europa Trail Way N Unit C
