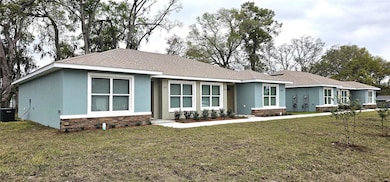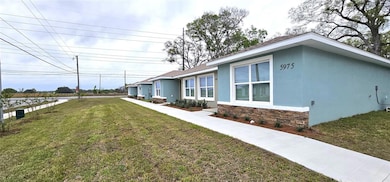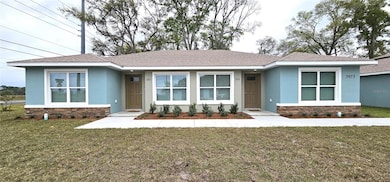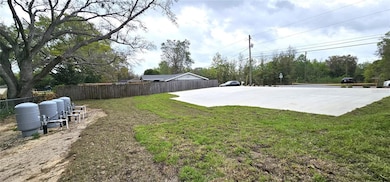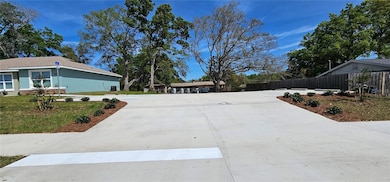5975 NW 6th Place Ocala, FL 34482
Fellowship NeighborhoodEstimated payment $5,580/month
Highlights
- New Construction
- 0.55 Acre Lot
- Corner Lot
- West Port High School Rated A-
- Open Floorplan
- Stone Countertops
About This Home
This is a rare and highly lucrative opportunity for discerning investors seeking prime property in a high-demand area with exceptional income potential. This property consists of two newly constructed duplexes, each 1,950 square feet and featuring 2 spacious bedrooms and 2 bathrooms. These modern, move-in-ready units are designed with high-end finishes, including tile flooring throughout, contemporary ceiling fans, and a kitchen equipped with appliances: refrigerator, range, dishwasher, microwave, and washer & dryer. The exterior of the property boasts elegant stone accents and meticulously landscaped grounds, creating lasting curb appeal with minimal upkeep.
The duplexes sit on a .55-acre high-density corner lot and include nine parking spaces, one of which is a handicap parking, ensuring convenience for tenants and guests. Its location, just minutes from the renowned World Equestrian Center (WEC), positions the property as a prime rental asset. WEC draws a steady influx of visitors and competitors year-round, offering consistent demand for short-term and long-term rentals alike. The property is also strategically located near major employers, shopping centers, dining options, and recreational amenities, further enhancing its appeal to a wide range of prospective tenants. Don’t miss out on this turnkey opportunity—contact us today to schedule a showing and take the first step toward securing this valuable asset in a rapidly growing area.
Listing Agent
BOSSHARDT REALTY SERVICES, LLC Brokerage Phone: 352-671-8203 License #3115310 Listed on: 03/17/2025

Co-Listing Agent
BOSSHARDT REALTY SERVICES, LLC Brokerage Phone: 352-671-8203 License #3478306
Property Details
Home Type
- Multi-Family
Est. Annual Taxes
- $1,181
Year Built
- Built in 2025 | New Construction
Lot Details
- 0.55 Acre Lot
- Lot Dimensions are 100x225
- Landscaped
- Corner Lot
- Oversized Lot
Home Design
- Duplex
- Slab Foundation
- Shingle Roof
- Concrete Siding
- Block Exterior
- Stucco
Interior Spaces
- 3,876 Sq Ft Home
- Open Floorplan
- Ceiling Fan
- Window Treatments
- Family Room Off Kitchen
- Tile Flooring
- Fire and Smoke Detector
Kitchen
- Range<<rangeHoodToken>>
- <<microwave>>
- Ice Maker
- Dishwasher
- Stone Countertops
- Solid Wood Cabinet
Bedrooms and Bathrooms
- 1,212 Bedrooms
- Walk-In Closet
- 1,212 Bathrooms
Laundry
- Laundry Room
- Dryer
- Washer
Parking
- 9 Parking Garage Spaces
- Open Parking
- Off-Street Parking
Utilities
- Central Heating and Cooling System
- Thermostat
- Well
- Electric Water Heater
- Septic Tank
Listing and Financial Details
- Visit Down Payment Resource Website
- Legal Lot and Block 1 / V
- Assessor Parcel Number 2304-022-001
Community Details
Overview
- No Home Owners Association
- 4 Units
- 3,900 Sq Ft Building
- Ocala Rdg Un 04 Subdivision
Building Details
- 4 Separate Electric Meters
Map
Home Values in the Area
Average Home Value in this Area
Tax History
| Year | Tax Paid | Tax Assessment Tax Assessment Total Assessment is a certain percentage of the fair market value that is determined by local assessors to be the total taxable value of land and additions on the property. | Land | Improvement |
|---|---|---|---|---|
| 2023 | $1,181 | $16,830 | $0 | $0 |
| 2022 | $259 | $15,300 | $15,300 | $0 |
| 2021 | $162 | $8,910 | $8,910 | $0 |
| 2020 | $150 | $8,100 | $8,100 | $0 |
| 2019 | $145 | $8,100 | $8,100 | $0 |
| 2018 | $124 | $6,750 | $6,750 | $0 |
| 2017 | $161 | $9,000 | $9,000 | $0 |
| 2016 | $1,102 | $12,600 | $0 | $0 |
| 2015 | $1,414 | $12,600 | $0 | $0 |
| 2014 | $1,431 | $14,400 | $0 | $0 |
Property History
| Date | Event | Price | Change | Sq Ft Price |
|---|---|---|---|---|
| 03/17/2025 03/17/25 | For Sale | $989,900 | -- | $255 / Sq Ft |
Purchase History
| Date | Type | Sale Price | Title Company |
|---|---|---|---|
| Warranty Deed | $18,000 | Attorney | |
| Interfamily Deed Transfer | -- | Attorney | |
| Interfamily Deed Transfer | -- | Attorney |
Mortgage History
| Date | Status | Loan Amount | Loan Type |
|---|---|---|---|
| Open | $385,000 | New Conventional |
Source: Stellar MLS
MLS Number: OM697141
APN: 2304-022-001
- 5733 NW 6th St
- 734 NW 57th Ave
- 5709 NW 6th Place
- 5701 NW 6th Place
- 621 NW 57th Ave
- 541 NW 56th Ct
- Lot 101 NW 57th Ave
- 622 NW 56th Ave
- 0 NW 56th Ct Unit MFRO6311157
- 0 NW 56th Ct Unit MFRTB8355110
- 997 NW 63rd Ct
- 0 NW 4th St Unit MFROM703362
- 0 NW 4th St Unit MFROM699139
- 6208 NW 12th St
- 5635 NW 2nd St
- 5788 NW 12th St
- TBD NW 56th Ct
- 5394 NW 6th Place
- 5411 NW 7th Place
- 5400 NW 9th St
- 5990 NW 6th Place
- 1030 NW 57th Ct Unit 1030
- 1030 NW 57th Ct Unit 1032
- 15440 NW 16th St
- 5399 NW 18th St
- 5232 NW 18th St
- 2172 NW 50th Cir
- 5126 NW 21st Loop
- 4692 NW 11th St
- 6401 NW 21st St
- 2038 NW 50th Ave
- 1955 NW 50th Cir
- 2298 NW 50th Ave
- 4425 NW 14th Loop
- 2246 NW 47th Cir Unit 210
- 2263 NW 48th Avenue Rd Unit 138
- 7268 NW 21st St
- 1620 NW 73rd Terrace
- 1900 NW 73rd Terrace
- 4709 NW 11th St

