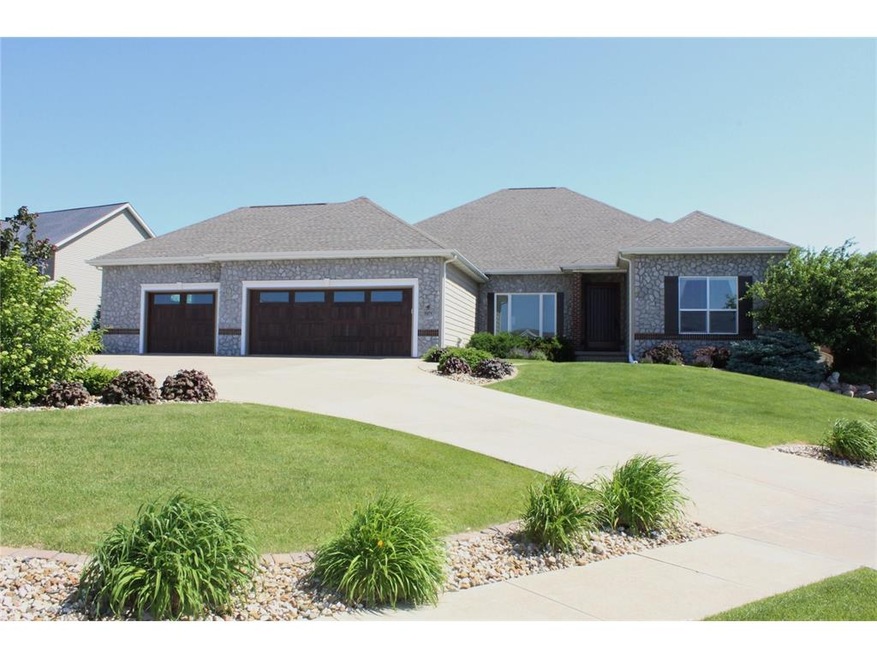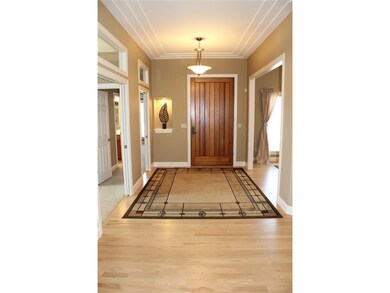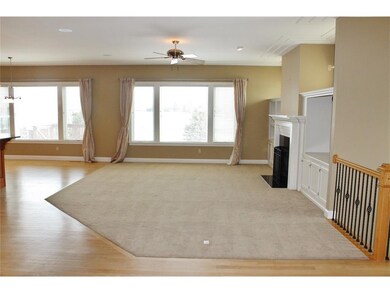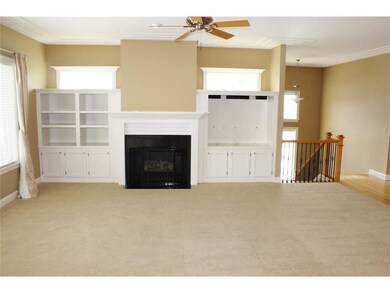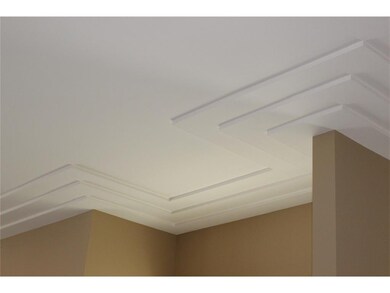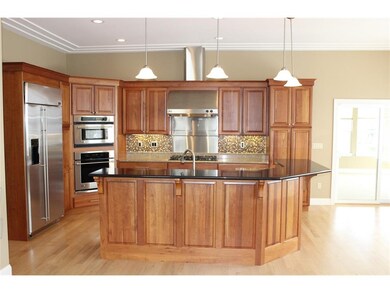
5975 Woodbridge Crest Marion, IA 52302
Estimated Value: $620,000 - $714,624
Highlights
- On Golf Course
- Spa
- Recreation Room
- Indian Creek Elementary School Rated A-
- Deck
- Ranch Style House
About This Home
As of June 2017Relish the country side & golf course views on this .44 (+/-) acre slice of Iowa heaven! Quality constructed walkout ranch in Linn-Mar district features 5 bedrooms, 3 full baths & 2 half baths, over 4812 finished sq ft in a wonderful neighborhood. The foyer welcomes you with volume ceilings and wood flooring that carries through to the gourmet kitchen with granite countertops, breakfast bar, tiled backsplash, pantry unit with pullouts, cherry cabinets with above & below lighting & every cook will love the stainless steel double convection oven & gas stove & atrium door to the terrific 3 season’s room with access to deck and backyard. The kitchen opens to the expansive great room with volume ceiling, fireplace & wall of built-ins. The LARGE master suite also has access to the 3 season’s room & every buyer’s dreamy of a SUPER size walk-in closet, luxurious bath with split double sink vanities with granite counter tops, whirlpool and newer walk-in tiled shower with 6 shower heads. Formal dining room with butler’s pantry, 2 additional bedrooms or den & laundry room with washer & dryer. Entertain in the lower level family/rec room with wet bar, rec/theater room, 2 bedrooms that share a jack-n-jill bath, half bath & storage. Drop zone off of the 3 car garage, irrigation, sound & security systems, deck, patio, hot tub & many upgraded amenities. This spectacular home is highly detailed! View of # 7 fairway.
Home Details
Home Type
- Single Family
Est. Annual Taxes
- $10,558
Year Built
- 2003
Lot Details
- 0.44 Acre Lot
- On Golf Course
- Irrigation
Home Design
- Ranch Style House
- Poured Concrete
- Frame Construction
- Vinyl Construction Material
Interior Spaces
- Sound System
- Gas Fireplace
- Family Room with Fireplace
- Great Room with Fireplace
- Formal Dining Room
- Den
- Recreation Room
- Home Security System
Kitchen
- Breakfast Bar
- Range
- Microwave
- Dishwasher
- Disposal
Bedrooms and Bathrooms
- 5 Bedrooms | 3 Main Level Bedrooms
- Hydromassage or Jetted Bathtub
Laundry
- Laundry on main level
- Dryer
- Washer
Basement
- Walk-Out Basement
- Basement Fills Entire Space Under The House
Parking
- 3 Car Attached Garage
- Garage Door Opener
Outdoor Features
- Spa
- Deck
- Patio
Utilities
- Forced Air Cooling System
- Heating System Uses Gas
- Gas Water Heater
- Water Softener is Owned
- Cable TV Available
Ownership History
Purchase Details
Purchase Details
Home Financials for this Owner
Home Financials are based on the most recent Mortgage that was taken out on this home.Purchase Details
Purchase Details
Home Financials for this Owner
Home Financials are based on the most recent Mortgage that was taken out on this home.Purchase Details
Purchase Details
Similar Home in Marion, IA
Home Values in the Area
Average Home Value in this Area
Purchase History
| Date | Buyer | Sale Price | Title Company |
|---|---|---|---|
| Priebe Theodore L | $425,000 | None Available | |
| Froehlich Erwin P | $544,500 | Stewart Title Guaranty Compa | |
| Sirva Relocation Llc | $544,500 | Stewart Title Guaranty Compa | |
| Peifer Mark A | $593,000 | -- | |
| Midwest Development Co | $69,500 | -- | |
| Nolan Peter | -- | -- | |
| Nolan Peter | $47,500 | -- |
Mortgage History
| Date | Status | Borrower | Loan Amount |
|---|---|---|---|
| Previous Owner | Froehlich Erwin | $181,500 | |
| Previous Owner | Froehlich Erwin P | $50,000 | |
| Previous Owner | Froehlich Erwin | $184,400 | |
| Previous Owner | Froehlich Erwin | $184,000 | |
| Previous Owner | Froehlich Erwin P | $50,000 | |
| Previous Owner | Froehlich Erwin P | $185,000 | |
| Previous Owner | Peifer Mark A | $150,000 | |
| Previous Owner | Peifer Mark A | $420,000 |
Property History
| Date | Event | Price | Change | Sq Ft Price |
|---|---|---|---|---|
| 06/16/2017 06/16/17 | Sold | $425,000 | -17.8% | $88 / Sq Ft |
| 05/02/2017 05/02/17 | Pending | -- | -- | -- |
| 06/06/2016 06/06/16 | For Sale | $516,900 | -- | $107 / Sq Ft |
Tax History Compared to Growth
Tax History
| Year | Tax Paid | Tax Assessment Tax Assessment Total Assessment is a certain percentage of the fair market value that is determined by local assessors to be the total taxable value of land and additions on the property. | Land | Improvement |
|---|---|---|---|---|
| 2023 | $12,154 | $741,200 | $62,400 | $678,800 |
| 2022 | $11,582 | $556,600 | $62,400 | $494,200 |
| 2021 | $11,512 | $556,600 | $62,400 | $494,200 |
| 2020 | $11,512 | $519,500 | $62,400 | $457,100 |
| 2019 | $11,126 | $501,700 | $62,400 | $439,300 |
| 2018 | $10,880 | $501,700 | $62,400 | $439,300 |
| 2017 | $10,676 | $489,200 | $62,400 | $426,800 |
| 2016 | $10,558 | $489,200 | $62,400 | $426,800 |
| 2015 | $10,519 | $489,200 | $62,400 | $426,800 |
| 2014 | $10,332 | $489,200 | $62,400 | $426,800 |
| 2013 | $9,864 | $489,200 | $62,400 | $426,800 |
Agents Affiliated with this Home
-
Marian Flink

Seller's Agent in 2017
Marian Flink
SKOGMAN REALTY
(319) 350-3992
219 Total Sales
Map
Source: Cedar Rapids Area Association of REALTORS®
MLS Number: 1605783
APN: 10184-76012-00000
- 2995 Royal Oak Ridge Rd
- 3037 Royal Oak Ridge Rd
- 2868 Royal Oak Ridge Rd
- 3081 Duckhorn Cove
- 5560 Woodbridge Crest
- 6400 Cakebread Ct
- 1985 Royal Oak Ridge Rd
- 2069 Royal Oak Ridge Rd
- 2155 Royal Oak Ridge Rd
- 2935 Clubhouse Dr
- 2933 Clubhouse Dr and 2935
- 2933 Clubhouse Dr
- 1823 Glen Rock Cir
- 1835 Valentine Dr
- 1789 Glen Rock Cir
- 5450 Lucore Rd
- 1845 Hunters Creek Way Unit 1845
- 1562 Hunters Creek Way Unit 1562
- 5410 Triple Crown Dr
- 2545 Silver Oak Trail
- 5975 Woodbridge Crest
- 5995 Woodbridge Crest
- 2910 Covey Run Ct
- 2905 Covey Run Ct
- 5970 Woodbridge Crest
- 2940 Covey Run Ct
- 6015 Woodbridge Crest
- 6010 Woodbridge Crest
- 2925 Covey Run Ct
- 5940 Woodbridge Crest
- 5885 Woodbridge Crest
- 2970 Covey Run Ct
- 6035 Woodbridge Crest
- 2955 Covey Run Ct
- 6040 Woodbridge Crest
- 5855 Woodbridge Crest
- 2985 Covey Run Ct
- 5870 Woodbridge Crest
- 3000 Covey Run Ct
- 6055 Woodbridge Crest
