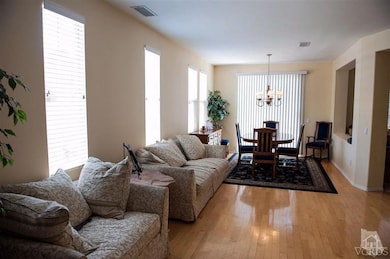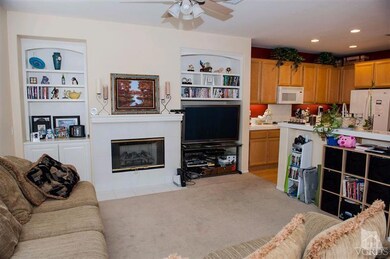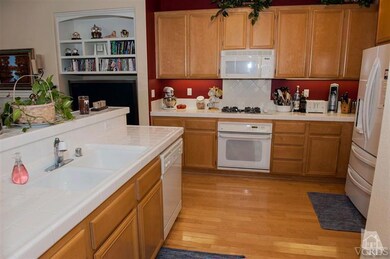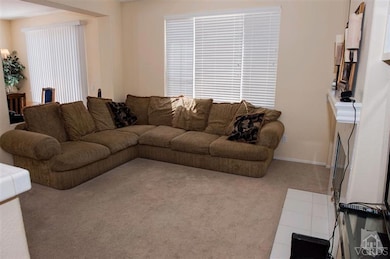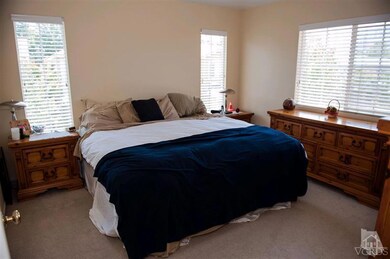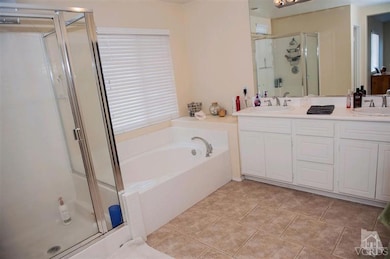
5976 Myrtle Ct Simi Valley, CA 93063
East Simi Valley NeighborhoodEstimated Value: $791,000 - $912,000
Highlights
- Outdoor Pool
- Gated Community
- Mountain View
- Simi Valley High School Rated A-
- Open Floorplan
- 5-minute walk to Verde Park
About This Home
As of November 2012Largest model nearly 2,000 square feet in the GATED COMMUNITY of Briarwood built in 2001! 3 bed + loft and 2.5 bath! Enter into living room with wood floors that lead to family room with built in's and gas fireplace. Kitchen with large pantry is open to family room and just steps from the dining area living room combination. Upstairs loft feature second family room setup as office with workstation and built-in's, laundry room, large master suite with walk in closet and large bathroom with double sinks and separate shower and tub and mountain views from most windows! Ceiling fans in all the bedrooms! Other features include 2 car attached garage with automatic door, automatic sprinklers, low maintance yard, and lot's of natural lights. The HOA includes gated community with secured entrance, sparkling pool and spa, and large park like playgound exclusive to the community! MUST SEE !
Last Buyer's Agent
Ana Posadas
Century 21 Hilltop License #01116069
Home Details
Home Type
- Single Family
Est. Annual Taxes
- $5,937
Year Built
- Built in 2001
Lot Details
- 2,614 Sq Ft Lot
- Property fronts a private road
- Private Streets
- Block Wall Fence
- Corner Lot
- Property is zoned R1
HOA Fees
- $117 Monthly HOA Fees
Home Design
- Slab Foundation
- Tile Roof
Interior Spaces
- 1,934 Sq Ft Home
- 2-Story Property
- Open Floorplan
- Built-In Features
- Gas Fireplace
- Sliding Doors
- Family Room with Fireplace
- Dining Area
- Mountain Views
- Laundry in unit
Kitchen
- Open to Family Room
- Breakfast Bar
- Oven
- Gas Cooktop
- Microwave
- Dishwasher
- Tile Countertops
Flooring
- Engineered Wood
- Carpet
Bedrooms and Bathrooms
- 3 Bedrooms
- Walk-In Closet
- 3 Full Bathrooms
- Bathtub with Shower
Parking
- Garage
- Two Garage Doors
Pool
- Outdoor Pool
- Spa
Outdoor Features
- Concrete Porch or Patio
Utilities
- Central Air
- Heating Available
- Furnace
- Municipal Utilities District Water
Listing and Financial Details
- Assessor Parcel Number 6370270635
Community Details
Overview
- Lordon Management Association, Phone Number (626) 967-7921
- Briarwood Subdivision
- Property managed by Lordon Management
- Maintained Community
- Greenbelt
Recreation
- Community Playground
- Community Pool
- Community Spa
Security
- Gated Community
Ownership History
Purchase Details
Home Financials for this Owner
Home Financials are based on the most recent Mortgage that was taken out on this home.Purchase Details
Home Financials for this Owner
Home Financials are based on the most recent Mortgage that was taken out on this home.Purchase Details
Home Financials for this Owner
Home Financials are based on the most recent Mortgage that was taken out on this home.Purchase Details
Home Financials for this Owner
Home Financials are based on the most recent Mortgage that was taken out on this home.Similar Homes in Simi Valley, CA
Home Values in the Area
Average Home Value in this Area
Purchase History
| Date | Buyer | Sale Price | Title Company |
|---|---|---|---|
| Harder Robert | $410,000 | Chicago Title Company | |
| Erenberg Kenneth | -- | Equity Title Company | |
| Cohen Erenberg Suzie | -- | First American Title Ins Co | |
| Cohen Erenberg Suzie B | $295,500 | First American Title Ins Co |
Mortgage History
| Date | Status | Borrower | Loan Amount |
|---|---|---|---|
| Open | Harder Robert | $50,000 | |
| Open | Harder Robert | $440,500 | |
| Closed | Harder Robert | $431,250 | |
| Closed | Harder Karen H | $61,000 | |
| Closed | Harder Robert | $359,850 | |
| Previous Owner | Harder Robert | $377,492 | |
| Previous Owner | Erenberg Kenneth | $414,750 | |
| Previous Owner | Erenberg Kenneth | $333,000 | |
| Previous Owner | Cohen Erenberg Suzie B | $75,000 | |
| Previous Owner | Cohen Esenberg Susie B | $261,000 | |
| Previous Owner | Cohen Erenberg Suzie | $261,000 | |
| Previous Owner | Cohen Erenberg Suzie | $25,000 | |
| Previous Owner | Cohen Erenberg Suzie B | $236,000 | |
| Previous Owner | Cohen Erenberg Suzie B | $236,000 |
Property History
| Date | Event | Price | Change | Sq Ft Price |
|---|---|---|---|---|
| 11/20/2012 11/20/12 | Sold | $410,000 | 0.0% | $212 / Sq Ft |
| 10/21/2012 10/21/12 | Pending | -- | -- | -- |
| 07/27/2012 07/27/12 | For Sale | $410,000 | -- | $212 / Sq Ft |
Tax History Compared to Growth
Tax History
| Year | Tax Paid | Tax Assessment Tax Assessment Total Assessment is a certain percentage of the fair market value that is determined by local assessors to be the total taxable value of land and additions on the property. | Land | Improvement |
|---|---|---|---|---|
| 2024 | $5,937 | $494,970 | $247,486 | $247,484 |
| 2023 | $5,764 | $485,265 | $242,633 | $242,632 |
| 2022 | $5,741 | $475,750 | $237,875 | $237,875 |
| 2021 | $5,699 | $466,422 | $233,211 | $233,211 |
| 2020 | $5,580 | $461,642 | $230,821 | $230,821 |
| 2019 | $5,325 | $452,592 | $226,296 | $226,296 |
| 2018 | $5,280 | $443,718 | $221,859 | $221,859 |
| 2017 | $5,162 | $435,018 | $217,509 | $217,509 |
| 2016 | $5,004 | $426,490 | $213,245 | $213,245 |
| 2015 | $4,900 | $420,086 | $210,043 | $210,043 |
| 2014 | $4,833 | $411,860 | $205,930 | $205,930 |
Agents Affiliated with this Home
-
Steven Aslanian

Seller's Agent in 2012
Steven Aslanian
RE/MAX ONE
(818) 599-3322
66 Total Sales
-
A
Buyer's Agent in 2012
Ana Posadas
Century 21 Hilltop
Map
Source: Conejo Simi Moorpark Association of REALTORS®
MLS Number: 12010304
APN: 637-0-270-635
- 1806 Rory Ln Unit 9
- 1806 Rory Ln Unit 3
- 2026 Calle la Sombra Unit 2
- 1970 Rory Ln Unit 4
- 2070 Avenida Placida Unit 3
- 5932 E Los Angeles Ave Unit 39
- 5932 E Los Angeles Ave Unit 17
- 2107 Rockdale Ave
- 5795 Nutwood Cir
- 5816 Fearing St
- 2169 Rockdale Ave
- 1590 River Wood Ct
- 1550 Rory Ln Unit 266
- 1550 Rory Ln Unit 103
- 1550 Rory Ln Unit 159
- 1550 Rory Ln Unit 70
- 2331 Welcome Ct
- 1761 Damon St
- 5713 Eunice Ave
- 2222 Emmett Ave
- 5976 Myrtle Ct
- 5968 Myrtle Ct
- 5960 Myrtle Ct
- 1924 Blazewood St
- 1942 Blazewood St Unit 4
- 5977 Buckeye St Unit 56
- 5969 Buckeye St Unit 57
- 5961 Buckeye St
- 5977 Myrtle Ct Unit 64
- 1908 Blazewood St
- 1974 Blazewood St
- 5969 Myrtle Ct Unit 65
- 5952 Myrtle Ct
- 5961 Myrtle Ct Unit 66
- 5953 Buckeye St Unit 59
- 1990 Blazewood St
- 5953 Myrtle Ct
- 1890 Blazewood St Unit 7
- 1890 Locust St
- 1890 Royal Ave Unit 3

