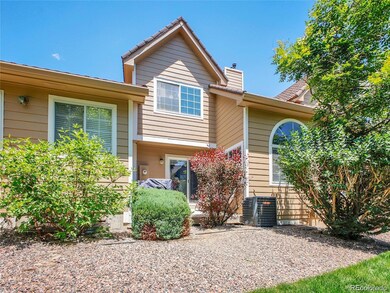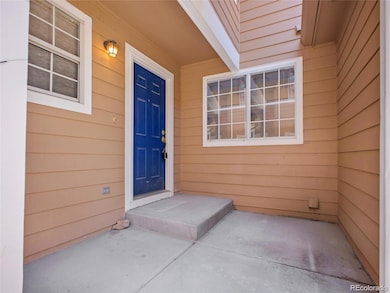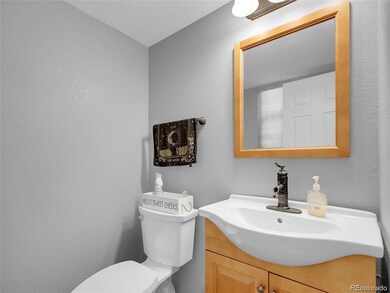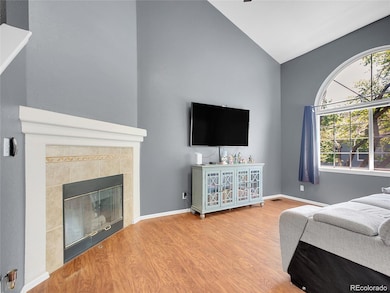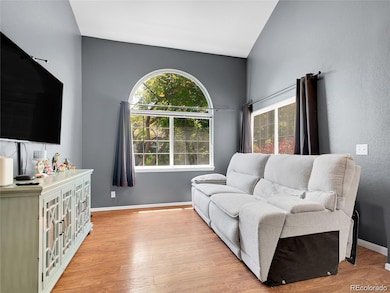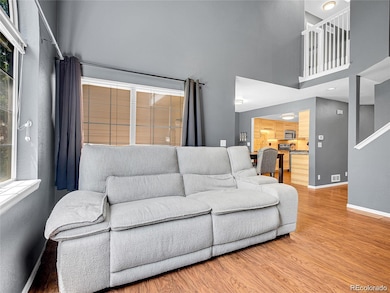5976 S Jellison St Unit E Littleton, CO 80123
Kipling Hills NeighborhoodEstimated payment $3,356/month
Highlights
- No Units Above
- Open Floorplan
- Wood Flooring
- Dakota Ridge Senior High School Rated A-
- Contemporary Architecture
- High Ceiling
About This Home
LOOK at this beautiful 3 bedroom, 4 bathroom contemporary townhome. The Main living space has a newer ceiling fan and gas fireplace, perfect for relaxing. Next, take a look at the unbelievable updated kitchen with fabulous cabinets with pullouts and ample storage and a newer dishwasher. Additionally, there are gorgeous granite countertops, ideal for all your culinary creations. Through a newer Patio Door with "inside the window" blinds, you walk out to a cement, private Patio area, great for grilling out and enjoying a summer evening. The formal dining area, open to the kitchen and great room, is great for hosting friends and family. The great room and dining areas feature lovely hardwood flooring. Going upstairs, you will notice new stairway lighting. The spacious primary bedroom boasts a vaulted ceiling, accent wall and newer ceiling fan with a totally renovated private, 3/4 bath for your personal retreat. The 2nd and 3rd bedrooms also have new accent walls. The 2nd Bathroom upstairs has a new toilet and new flooring. In addition, there are new black doorknobs throughout the home. The entire basement of the home has been freshly painted. This basement also includes a fourth, non-conforming bedroom, a secondary living space and a 3/4 bath, as well as a large storage room. A new sump pump has also been installed as well. Conveniently located near Clement Park, Southwest Plaza, shopping, restaurants, trails, and parks, this townhome also offers an attached 2-car garage for your convenience. HOA has recently
installed a Steel Coated Roof along with a new driveway into the homes. Don't miss out on this great home!!
Listing Agent
HomeSmart Realty Brokerage Email: Pam@BelyeaHomeConnections.com,720-308-0283 License #100050484 Listed on: 09/04/2025

Townhouse Details
Home Type
- Townhome
Est. Annual Taxes
- $2,659
Year Built
- Built in 1996 | Remodeled
Lot Details
- 2,178 Sq Ft Lot
- No Units Above
- No Units Located Below
HOA Fees
- $446 Monthly HOA Fees
Parking
- 2 Car Attached Garage
Home Design
- Contemporary Architecture
- Frame Construction
- Metal Roof
- Concrete Perimeter Foundation
Interior Spaces
- 2-Story Property
- Open Floorplan
- High Ceiling
- Ceiling Fan
- Gas Log Fireplace
- Double Pane Windows
- Window Treatments
- Mud Room
- Entrance Foyer
- Great Room with Fireplace
- Family Room
- Dining Room
Kitchen
- Oven
- Range
- Microwave
- Dishwasher
- Granite Countertops
- Quartz Countertops
- Disposal
Flooring
- Wood
- Carpet
- Laminate
- Tile
Bedrooms and Bathrooms
- 4 Bedrooms
Laundry
- Laundry Room
- Dryer
- Washer
Finished Basement
- Sump Pump
- Basement Cellar
- 1 Bedroom in Basement
Outdoor Features
- Patio
- Front Porch
Schools
- Powderhorn Elementary School
- Summit Ridge Middle School
- Dakota Ridge High School
Utilities
- Forced Air Heating and Cooling System
- Heating System Uses Natural Gas
- 220 Volts
- Natural Gas Connected
- Cable TV Available
Additional Features
- Smoke Free Home
- Ground Level
Listing and Financial Details
- Exclusions: Kitchen Refrigerator and Garage Freezer, Free Standing Kitchen Pantry and Mud Room - 3 piece Cabinet with Hooks
- Assessor Parcel Number 418389
Community Details
Overview
- Association fees include ground maintenance, maintenance structure, recycling, sewer, snow removal, trash, water
- Kipling Sun Association, Phone Number (303) 750-0994
- Kipling Sun Townhomes Subdivision
- Greenbelt
Pet Policy
- Pets Allowed
Map
Home Values in the Area
Average Home Value in this Area
Tax History
| Year | Tax Paid | Tax Assessment Tax Assessment Total Assessment is a certain percentage of the fair market value that is determined by local assessors to be the total taxable value of land and additions on the property. | Land | Improvement |
|---|---|---|---|---|
| 2024 | $2,659 | $27,149 | $6,030 | $21,119 |
| 2023 | $2,659 | $27,149 | $6,030 | $21,119 |
| 2022 | $2,493 | $24,992 | $4,170 | $20,822 |
| 2021 | $2,525 | $25,711 | $4,290 | $21,421 |
| 2020 | $2,447 | $24,971 | $4,290 | $20,681 |
| 2019 | $2,416 | $24,971 | $4,290 | $20,681 |
| 2018 | $2,111 | $21,067 | $3,600 | $17,467 |
| 2017 | $1,927 | $21,067 | $3,600 | $17,467 |
| 2016 | $1,773 | $18,706 | $3,184 | $15,522 |
| 2015 | $1,423 | $18,706 | $3,184 | $15,522 |
| 2014 | $1,423 | $14,081 | $2,229 | $11,852 |
Property History
| Date | Event | Price | List to Sale | Price per Sq Ft | Prior Sale |
|---|---|---|---|---|---|
| 09/04/2025 09/04/25 | For Sale | $510,000 | +0.6% | $263 / Sq Ft | |
| 05/02/2023 05/02/23 | Sold | $507,125 | +1.4% | $269 / Sq Ft | View Prior Sale |
| 03/12/2023 03/12/23 | Pending | -- | -- | -- | |
| 03/10/2023 03/10/23 | For Sale | $500,000 | -- | $265 / Sq Ft |
Purchase History
| Date | Type | Sale Price | Title Company |
|---|---|---|---|
| Warranty Deed | $182,000 | Land Title Guarantee Company | |
| Warranty Deed | $133,900 | -- | |
| Warranty Deed | $128,907 | -- |
Mortgage History
| Date | Status | Loan Amount | Loan Type |
|---|---|---|---|
| Open | $145,600 | New Conventional | |
| Previous Owner | $102,400 | Balloon | |
| Previous Owner | $103,100 | No Value Available |
Source: REcolorado®
MLS Number: 3498926
APN: 59-222-03-251
- 9684 W Long Dr
- 10064 W Lake Dr
- 9934 W Caley Ave
- 9161 W Lake Dr
- 6327 S Johnson St
- 9123 W Arbor Ave
- 10389 W Fair Ave Unit D
- 10115 W Arbor Place
- 0 S Miller St Unit 18 REC8546751
- 6316 S Kline St
- 6451 S Hoyt St
- 10507 W Maplewood Dr Unit E
- 9895 W Powers Cir
- 6436 S Kline St
- 10587 W Maplewood Dr Unit C
- 10201 W Ida Ave Unit 146
- 9526 W Walker Place
- 10480 W Fair Ave Unit B
- 10500 W Fair Ave Unit B
- 6080 S Estes St
- 9212 W Arbor Ave
- 8963 W Arbor Ave
- 10587 W Maplewood Dr Unit C
- 9097 W Cross Dr
- 5543 S Moore St
- 6708 S Holland Way
- 6705 S Field St Unit 801
- 5427 S Dover St Unit 102
- 8841 W Cooper Ave
- 8012 W Long Dr
- 8827 W Plymouth Ave
- 11453 W Burgundy Ave
- 4899 S Dudley St Unit 14F
- 11847 W Berry Ave
- 13195 W Progress Cir Unit FL3-ID2024A
- 13195 W Progress Cir Unit FL1-ID279A
- 13195 W Progress Cir Unit FL3-ID2004A
- 13195 W Progress Cir Unit FL2-ID1988A
- 13195 W Progress Cir Unit FL2-ID1341A
- 13195 W Progress Cir Unit FL2-ID315A

