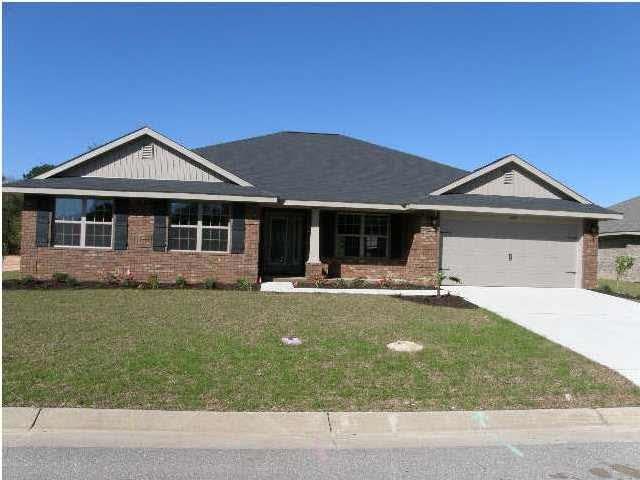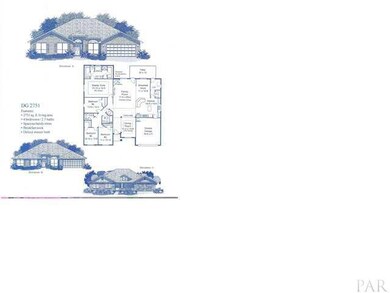
Highlights
- Under Construction
- Craftsman Architecture
- Breakfast Area or Nook
- Updated Kitchen
- Cathedral Ceiling
- Formal Dining Room
About This Home
As of April 2021Welcome to Autumn Pines, This 2751 sq ft 4 bedroom 3 bath craftsman style home will have all the standard features of Autumn Pines.. The Exteriors: Fully Sodded Yards with Sprinkler Systems, Professional Landscape Packages, Architectural Shingles, All Brick, Hurricane Storm Panels, Insulated Double Pane Windows, Raised Panel Garage Door with opener, The interiors feature ceiling fans in the master bedroom and living area (add'l bedrooms are braced and wired for them), 2-panel Cheyenne doors, Orange Peel Walls and Knockdown Ceiling Texture, Easy-care ceramic tile floors in kitchen, baths, utility and foyer. Bull-nosed corners in the Formal areas, Vented closet/pantry shelving, Smoke/carbon monoxide detectors, Stain resistant Plush Pile Carpeting, 5 1/4" Baseboards, Rocker Light Switches, Brushed Satin Nickel light package and Grapevine style door hardware. The kitchen will have all stainless appliances GE self-cleaning radiant top oven, GE Multi-cycle dishwasher, GE space saver Microwave over range, Bump and Stagger Upper Cabinets w/ Hidden Hinges and Crown Molding, Moen faucets, Hi-definition Laminate counter tops. The Master Bath will have Garden tub and separate walk-in shower, Elongated toilets, 36"High~ hi-definition vanity top and Moen faucets. The 2nd and 3rd baths will have easy-care tub-shower unit 32" high vanity, Elongated toilet and Moen faucets. The energy features are high efficiency heat pump elec.air conditioner unit, continuous soffit and ridge vents for attic . On the side of the home we have added and additional 336 ft of concrete... perfect place to park your motor home or one of your outside "toys"For your ease of mind the home will come with 1 yr Builders Warranty and 10 year Bonded Builders Warranty. Call our agent.. you have time to pick your colors and create the home of your dreams. This Photo not of actual home but same floor plan.
Last Agent to Sell the Property
Pat Peterson
Real Estate Resources FL LLC Listed on: 11/09/2012
Home Details
Home Type
- Single Family
Est. Annual Taxes
- $3,459
Year Built
- Built in 2013 | Under Construction
Lot Details
- 0.25 Acre Lot
- Interior Lot
HOA Fees
- $13 Monthly HOA Fees
Parking
- 2 Car Garage
- Garage Door Opener
Home Design
- Craftsman Architecture
- Brick Exterior Construction
- Shingle Roof
- Ridge Vents on the Roof
- Composition Roof
Interior Spaces
- 2,751 Sq Ft Home
- 1-Story Property
- Crown Molding
- Cathedral Ceiling
- Ceiling Fan
- Recessed Lighting
- Double Pane Windows
- Shutters
- Insulated Doors
- Family Room Downstairs
- Formal Dining Room
- Inside Utility
- Washer and Dryer Hookup
- Fire and Smoke Detector
Kitchen
- Updated Kitchen
- Breakfast Area or Nook
- Breakfast Bar
- Self-Cleaning Oven
- Built-In Microwave
- Dishwasher
- Laminate Countertops
- Disposal
Flooring
- Carpet
- Tile
Bedrooms and Bathrooms
- 4 Bedrooms
- Split Bedroom Floorplan
- Dual Closets
- Walk-In Closet
- Remodeled Bathroom
- Tile Bathroom Countertop
- Dual Vanity Sinks in Primary Bathroom
- Soaking Tub
- Separate Shower
Schools
- Dixon Elementary School
- SIMS Middle School
- Pace High School
Utilities
- Cooling Available
- Heat Pump System
- Baseboard Heating
- Electric Water Heater
- High Speed Internet
- Cable TV Available
Additional Features
- Energy-Efficient Insulation
- Patio
Community Details
- Autumn Pines Subdivision
Listing and Financial Details
- Home warranty included in the sale of the property
- Assessor Parcel Number 282N29009200C000020
Ownership History
Purchase Details
Home Financials for this Owner
Home Financials are based on the most recent Mortgage that was taken out on this home.Purchase Details
Home Financials for this Owner
Home Financials are based on the most recent Mortgage that was taken out on this home.Purchase Details
Similar Homes in the area
Home Values in the Area
Average Home Value in this Area
Purchase History
| Date | Type | Sale Price | Title Company |
|---|---|---|---|
| Warranty Deed | $329,900 | Clear Ttl Of Northwest Fl Ll | |
| Special Warranty Deed | $214,500 | None Available | |
| Corporate Deed | $88,000 | None Available |
Mortgage History
| Date | Status | Loan Amount | Loan Type |
|---|---|---|---|
| Open | $296,910 | New Conventional | |
| Previous Owner | $197,500 | New Conventional | |
| Previous Owner | $16,700 | Credit Line Revolving | |
| Previous Owner | $203,774 | New Conventional |
Property History
| Date | Event | Price | Change | Sq Ft Price |
|---|---|---|---|---|
| 04/13/2021 04/13/21 | Sold | $329,900 | 0.0% | $119 / Sq Ft |
| 03/06/2021 03/06/21 | For Sale | $329,900 | +53.8% | $119 / Sq Ft |
| 07/18/2013 07/18/13 | Sold | $214,499 | +17.9% | $78 / Sq Ft |
| 05/22/2013 05/22/13 | Pending | -- | -- | -- |
| 11/09/2012 11/09/12 | For Sale | $181,900 | -- | $66 / Sq Ft |
Tax History Compared to Growth
Tax History
| Year | Tax Paid | Tax Assessment Tax Assessment Total Assessment is a certain percentage of the fair market value that is determined by local assessors to be the total taxable value of land and additions on the property. | Land | Improvement |
|---|---|---|---|---|
| 2024 | $3,459 | $306,151 | $38,000 | $268,151 |
| 2023 | $3,459 | $303,783 | $38,000 | $265,783 |
| 2022 | $3,497 | $304,165 | $38,000 | $266,165 |
| 2021 | $2,139 | $197,434 | $0 | $0 |
| 2020 | $2,127 | $194,708 | $0 | $0 |
| 2019 | $2,075 | $190,330 | $0 | $0 |
| 2018 | $2,012 | $186,781 | $0 | $0 |
| 2017 | $1,940 | $182,939 | $0 | $0 |
| 2016 | $1,932 | $179,176 | $0 | $0 |
| 2015 | $1,971 | $177,930 | $0 | $0 |
| 2014 | $2,029 | $179,511 | $0 | $0 |
Agents Affiliated with this Home
-
Stephanie Bartek

Seller's Agent in 2021
Stephanie Bartek
CENTURY 21 AMERISOUTH REALTY
(850) 393-7177
11 in this area
62 Total Sales
-
Becky Holcomb

Buyer's Agent in 2021
Becky Holcomb
RE/MAX
(850) 313-3977
25 in this area
151 Total Sales
-
P
Seller's Agent in 2013
Pat Peterson
Real Estate Resources FL LLC
(850) 324-1314
-
Jerry Wilson
J
Buyer's Agent in 2013
Jerry Wilson
JERRY WILSON & ASSOCIATES
(850) 516-5500
6 in this area
7 Total Sales
Map
Source: Pensacola Association of REALTORS®
MLS Number: 435010
APN: 28-2N-29-0092-00C00-0020
- 6018 Autumn Pines Cir
- 3849 Luther Fowler Rd
- 6152 Leon Ln
- 3819 Luther Fowler Rd
- 4088 Berry Cir
- 6041 W Cambridge Way
- 4100 Berry Cir
- 5960 Palermo Dr
- 6148 Jameson Cir
- 6148 Jameson Cr
- 4121 Castle Gate Dr
- 5857 Pescara Dr
- 3927 Venice Ln
- 4172 N Cambridge Way
- 3963 Tuscany Way
- 3966 Willow Glen Dr
- 4125 Tamworth Ct
- 3966 Andershot St
- 5800 Glenby Ct
- 3661 Misty Woods Cir

