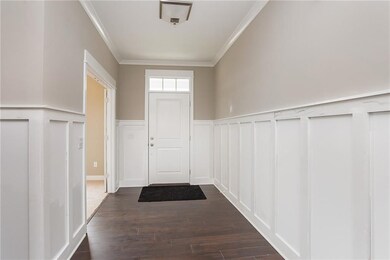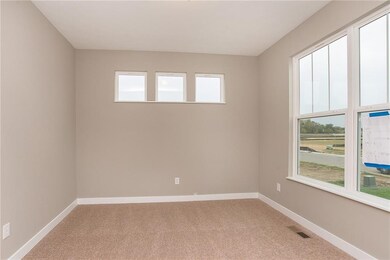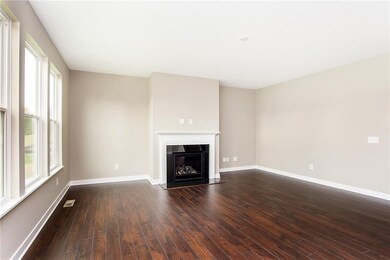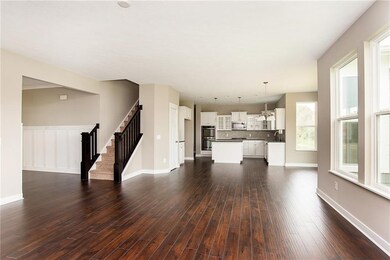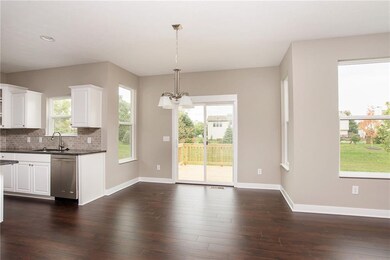
5977 Bartley Dr Noblesville, IN 46062
West Noblesville NeighborhoodHighlights
- Main Floor Bedroom
- Community Pool
- Garage
- Noble Crossing Elementary School Rated A-
- Central Air
- Gas Log Fireplace
About This Home
As of February 2025Spacious 5 bed 4.5 bath Washington flr plan! Versatile living spaces include main floor bed w/full bath, private office, upstairs loft, PLUS basement! Beautiful gourmet kit features granite counters, double ovens and gas cooktop! Home features deluxe tile bath pkg, 3 car garage, upgraded laminate floors, locker-style built in organizers, lg deck & 3 full baths up! Highly sought after location is min from everything & award winning schools! Neighborhood w/15 acre central park, playground & pool!
Last Agent to Sell the Property
Compass Indiana, LLC License #RB14042313 Listed on: 06/24/2016

Last Buyer's Agent
Kristie Smith
Indy Homes
Home Details
Home Type
- Single Family
Est. Annual Taxes
- $5,943
Year Built
- Built in 2016
Parking
- Garage
Home Design
- Cement Siding
- Concrete Perimeter Foundation
Interior Spaces
- 3-Story Property
- Gas Log Fireplace
- Fire and Smoke Detector
- Rough-In Basement
Bedrooms and Bathrooms
- 5 Bedrooms
- Main Floor Bedroom
Utilities
- Central Air
Listing and Financial Details
- Assessor Parcel Number 291010012007000013
Community Details
Overview
- Association fees include maintenance parkplayground pool
- Twin Oaks Subdivision
- Property managed by Twin Oaks
Recreation
- Community Pool
Ownership History
Purchase Details
Home Financials for this Owner
Home Financials are based on the most recent Mortgage that was taken out on this home.Purchase Details
Home Financials for this Owner
Home Financials are based on the most recent Mortgage that was taken out on this home.Similar Homes in Noblesville, IN
Home Values in the Area
Average Home Value in this Area
Purchase History
| Date | Type | Sale Price | Title Company |
|---|---|---|---|
| Warranty Deed | $543,000 | Ata National Title Group | |
| Warranty Deed | -- | None Available |
Mortgage History
| Date | Status | Loan Amount | Loan Type |
|---|---|---|---|
| Open | $434,400 | New Conventional | |
| Previous Owner | $100,000 | New Conventional | |
| Previous Owner | $100,000 | Stand Alone Second |
Property History
| Date | Event | Price | Change | Sq Ft Price |
|---|---|---|---|---|
| 02/13/2025 02/13/25 | Sold | $543,000 | -4.4% | $149 / Sq Ft |
| 01/12/2025 01/12/25 | Pending | -- | -- | -- |
| 12/20/2024 12/20/24 | Price Changed | $568,000 | -1.2% | $156 / Sq Ft |
| 11/14/2024 11/14/24 | For Sale | $575,000 | +69.1% | $158 / Sq Ft |
| 11/14/2016 11/14/16 | Sold | $339,995 | 0.0% | $85 / Sq Ft |
| 10/18/2016 10/18/16 | Off Market | $339,995 | -- | -- |
| 09/28/2016 09/28/16 | Price Changed | $364,995 | -1.4% | $91 / Sq Ft |
| 06/24/2016 06/24/16 | For Sale | $369,995 | -- | $93 / Sq Ft |
Tax History Compared to Growth
Tax History
| Year | Tax Paid | Tax Assessment Tax Assessment Total Assessment is a certain percentage of the fair market value that is determined by local assessors to be the total taxable value of land and additions on the property. | Land | Improvement |
|---|---|---|---|---|
| 2024 | $5,943 | $473,600 | $59,500 | $414,100 |
| 2023 | $5,943 | $474,900 | $59,500 | $415,400 |
| 2022 | $5,237 | $401,600 | $59,500 | $342,100 |
| 2021 | $4,812 | $370,300 | $59,500 | $310,800 |
| 2020 | $4,570 | $342,000 | $59,500 | $282,500 |
| 2019 | $4,285 | $337,200 | $46,000 | $291,200 |
| 2018 | $4,320 | $331,500 | $46,000 | $285,500 |
| 2017 | $4,132 | $331,800 | $46,000 | $285,800 |
| 2016 | $25 | $600 | $600 | $0 |
Agents Affiliated with this Home
-
Eric Forney

Seller's Agent in 2025
Eric Forney
Keller Williams Indy Metro S
(317) 537-0029
41 in this area
1,087 Total Sales
-
M
Seller Co-Listing Agent in 2025
Marvin Royston
Dropped Members
-
Tony Markus

Buyer's Agent in 2025
Tony Markus
Viewpoint Realty Group, LLC
(317) 490-9027
7 in this area
98 Total Sales
-
Andy Sheets

Seller's Agent in 2016
Andy Sheets
Compass Indiana, LLC
(317) 373-3434
83 in this area
145 Total Sales
-
K
Buyer's Agent in 2016
Kristie Smith
Indy Homes
Map
Source: MIBOR Broker Listing Cooperative®
MLS Number: MBR21425660
APN: 29-10-10-012-007.000-013
- 5917 Bartley Dr
- 15292 Slateford Rd
- 5875 Stroup Dr
- 201 Angela Ct
- 15201 Slateford Rd
- 5366 Laurel Crest Run
- 5300 Veranda Dr
- 6232 Strathaven Rd
- 0 E 156th St Unit MBR22011732
- 16457 Anderson Way
- 5623 Mahogany Dr
- 5542 Pennycress Dr
- 15192 Montfort Dr
- 5573 Mahogany Dr
- 15093 Porchester Dr
- 5527 Mahogany Dr
- 5199 Green Valley Ln
- 14754 Drayton Dr
- 5989 Ashmore Ln
- 14737 Macduff Dr

