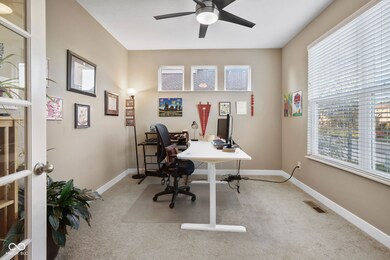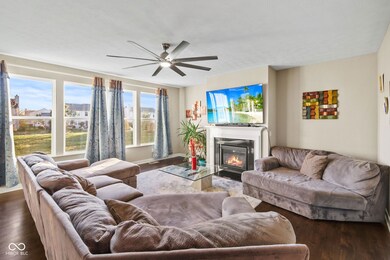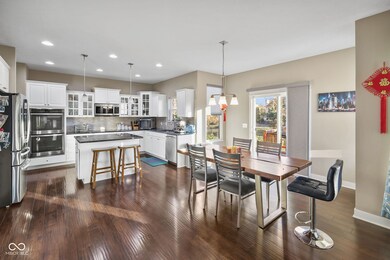
5977 Bartley Dr Noblesville, IN 46062
West Noblesville NeighborhoodHighlights
- Craftsman Architecture
- Mature Trees
- Vaulted Ceiling
- Noble Crossing Elementary School Rated A-
- Deck
- Breakfast Room
About This Home
As of February 2025Welcome to luxury living in the heart of Hamilton County! Discover the home that truly has it all-a stunning 5-bedroom, 4 full & 2 half bath retreat built in 2016, blending modern luxury with comfort in every corner, nestled in the sought-after Twin Oaks neighborhood! Step onto the inviting covered front porch and into a spacious foyer flanked by a private home office and convenient half bath. The open floor plan in the back greets you with a sunlit, southern-exposed living area with a gas fireplace-a true entertainer's dream. Flow seamlessly across the laminated hardwood floors from the living room to the breakfast area and gourmet kitchen, where granite countertops, a tile backsplash, stainless steel built-in appliances, and a center island with a breakfast bar await your culinary adventures. The breakfast room flows seamlessly to a deck overlooking the backyard. A discreet main-level in-law suite with a full bath sits privately behind the kitchen. Upstairs, the loft separates the spacious primary suite, featuring a tray ceiling, dual sinks, and a tile surround shower with a built-in bench, from three additional bedrooms. These bedrooms, all with walk-in closets, have access to a hall bathroom while one bedroom has it's own private full bathroom as well. The finished basement offers a third living space with an egress window, a half bathroom, and an unfinished space for additional storage. Step outside and enjoy the Twin Oaks' community amenities including a pool, playground, walking trails, and fishing pond. With a great location that has quick access to Noblesville, Westfield, and Carmel, plus nearby parks, shopping, and dining, Kroger and Meijer, Carmel Clay Terrance, and the top ranked elementary school, Noble Crossing, this home is perfectly positioned for both convenience and tranquility. This home isn't just move-in ready-it's life-ready. Don't miss out-schedule your showing today before it's gone!
Last Agent to Sell the Property
Keller Williams Indy Metro S Brokerage Email: sold@forneygroup.com License #RB14051770 Listed on: 11/14/2024

Co-Listed By
Marvin Royston
Dropped Members Brokerage Email: sold@forneygroup.com License #RB22001492
Home Details
Home Type
- Single Family
Est. Annual Taxes
- $5,944
Year Built
- Built in 2016
Lot Details
- 7,841 Sq Ft Lot
- Mature Trees
HOA Fees
- $50 Monthly HOA Fees
Parking
- 3 Car Attached Garage
- Garage Door Opener
Home Design
- Craftsman Architecture
- Traditional Architecture
- Poured Concrete
- Cement Siding
Interior Spaces
- 2-Story Property
- Woodwork
- Tray Ceiling
- Vaulted Ceiling
- Paddle Fans
- Gas Log Fireplace
- Vinyl Clad Windows
- Window Screens
- Entrance Foyer
- Great Room with Fireplace
- Breakfast Room
- Laundry on upper level
Kitchen
- Breakfast Bar
- <<doubleOvenToken>>
- Electric Cooktop
- <<builtInMicrowave>>
- Dishwasher
- Kitchen Island
- Disposal
Flooring
- Carpet
- Laminate
Bedrooms and Bathrooms
- 5 Bedrooms
- Walk-In Closet
- In-Law or Guest Suite
Rough-In Basement
- Sump Pump
- Basement Window Egress
Home Security
- Security System Owned
- Fire and Smoke Detector
Schools
- Noble Crossing Elementary School
- Noblesville West Middle School
- Noblesville High School
Utilities
- Forced Air Heating System
- Heating System Uses Gas
- Gas Water Heater
- Water Purifier
Additional Features
- Deck
- Suburban Location
Community Details
- Association fees include home owners, maintenance, parkplayground, snow removal, walking trails
- Association Phone (317) 942-0728
- Twin Oaks Subdivision
- Property managed by Twin Oaks
Listing and Financial Details
- Legal Lot and Block 248 / 4
- Assessor Parcel Number 291010012007000013
- Seller Concessions Not Offered
Ownership History
Purchase Details
Home Financials for this Owner
Home Financials are based on the most recent Mortgage that was taken out on this home.Purchase Details
Home Financials for this Owner
Home Financials are based on the most recent Mortgage that was taken out on this home.Similar Homes in Noblesville, IN
Home Values in the Area
Average Home Value in this Area
Purchase History
| Date | Type | Sale Price | Title Company |
|---|---|---|---|
| Warranty Deed | $543,000 | Ata National Title Group | |
| Warranty Deed | -- | None Available |
Mortgage History
| Date | Status | Loan Amount | Loan Type |
|---|---|---|---|
| Open | $434,400 | New Conventional | |
| Previous Owner | $100,000 | New Conventional | |
| Previous Owner | $100,000 | Stand Alone Second |
Property History
| Date | Event | Price | Change | Sq Ft Price |
|---|---|---|---|---|
| 02/13/2025 02/13/25 | Sold | $543,000 | -4.4% | $149 / Sq Ft |
| 01/12/2025 01/12/25 | Pending | -- | -- | -- |
| 12/20/2024 12/20/24 | Price Changed | $568,000 | -1.2% | $156 / Sq Ft |
| 11/14/2024 11/14/24 | For Sale | $575,000 | +69.1% | $158 / Sq Ft |
| 11/14/2016 11/14/16 | Sold | $339,995 | 0.0% | $85 / Sq Ft |
| 10/18/2016 10/18/16 | Off Market | $339,995 | -- | -- |
| 09/28/2016 09/28/16 | Price Changed | $364,995 | -1.4% | $91 / Sq Ft |
| 06/24/2016 06/24/16 | For Sale | $369,995 | -- | $93 / Sq Ft |
Tax History Compared to Growth
Tax History
| Year | Tax Paid | Tax Assessment Tax Assessment Total Assessment is a certain percentage of the fair market value that is determined by local assessors to be the total taxable value of land and additions on the property. | Land | Improvement |
|---|---|---|---|---|
| 2024 | $5,943 | $473,600 | $59,500 | $414,100 |
| 2023 | $5,943 | $474,900 | $59,500 | $415,400 |
| 2022 | $5,237 | $401,600 | $59,500 | $342,100 |
| 2021 | $4,812 | $370,300 | $59,500 | $310,800 |
| 2020 | $4,570 | $342,000 | $59,500 | $282,500 |
| 2019 | $4,285 | $337,200 | $46,000 | $291,200 |
| 2018 | $4,320 | $331,500 | $46,000 | $285,500 |
| 2017 | $4,132 | $331,800 | $46,000 | $285,800 |
| 2016 | $25 | $600 | $600 | $0 |
Agents Affiliated with this Home
-
Eric Forney

Seller's Agent in 2025
Eric Forney
Keller Williams Indy Metro S
(317) 537-0029
41 in this area
1,088 Total Sales
-
M
Seller Co-Listing Agent in 2025
Marvin Royston
Dropped Members
-
Tony Markus

Buyer's Agent in 2025
Tony Markus
Viewpoint Realty Group, LLC
(317) 490-9027
7 in this area
98 Total Sales
-
Andy Sheets

Seller's Agent in 2016
Andy Sheets
Compass Indiana, LLC
(317) 373-3434
83 in this area
145 Total Sales
-
K
Buyer's Agent in 2016
Kristie Smith
Indy Homes
Map
Source: MIBOR Broker Listing Cooperative®
MLS Number: 22010675
APN: 29-10-10-012-007.000-013
- 5917 Bartley Dr
- 15292 Slateford Rd
- 5875 Stroup Dr
- 201 Angela Ct
- 15201 Slateford Rd
- 5366 Laurel Crest Run
- 5300 Veranda Dr
- 6232 Strathaven Rd
- 0 E 156th St Unit MBR22011732
- 16457 Anderson Way
- 5623 Mahogany Dr
- 5542 Pennycress Dr
- 15192 Montfort Dr
- 5573 Mahogany Dr
- 15093 Porchester Dr
- 5527 Mahogany Dr
- 5199 Green Valley Ln
- 14754 Drayton Dr
- 5989 Ashmore Ln
- 14737 Macduff Dr






