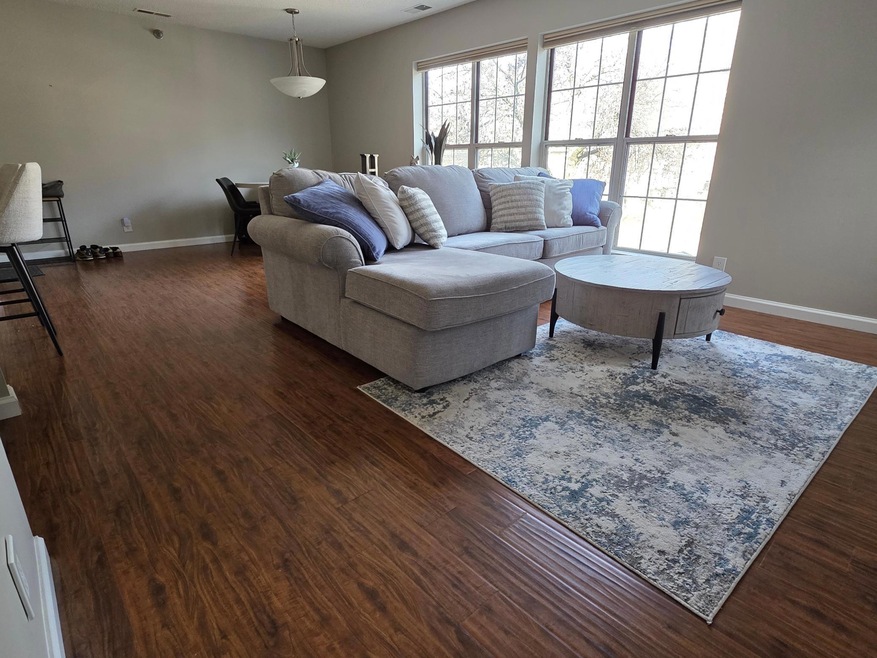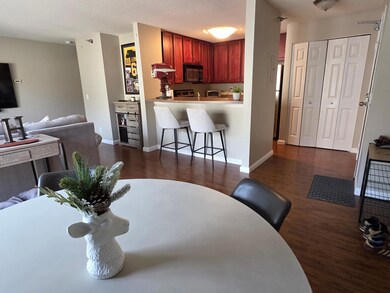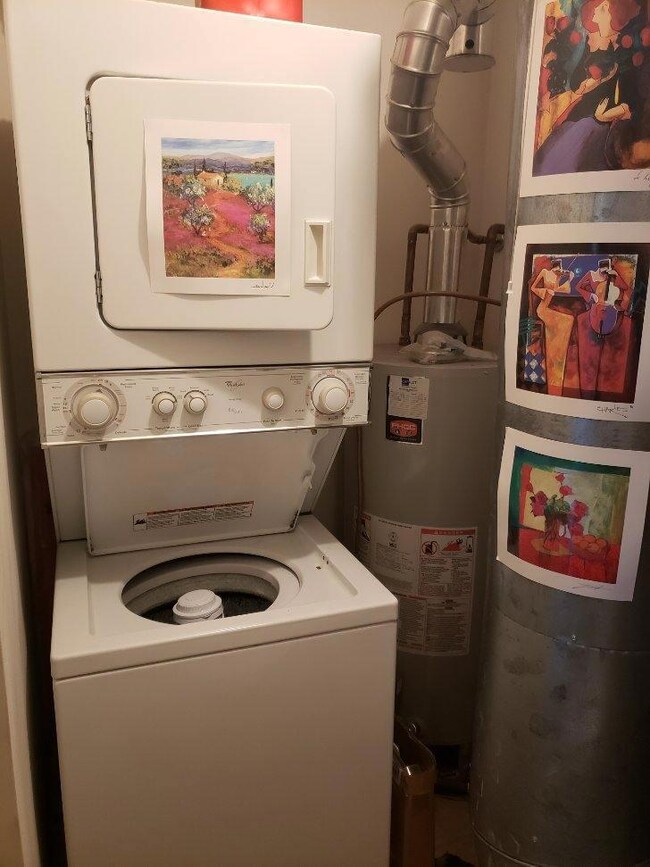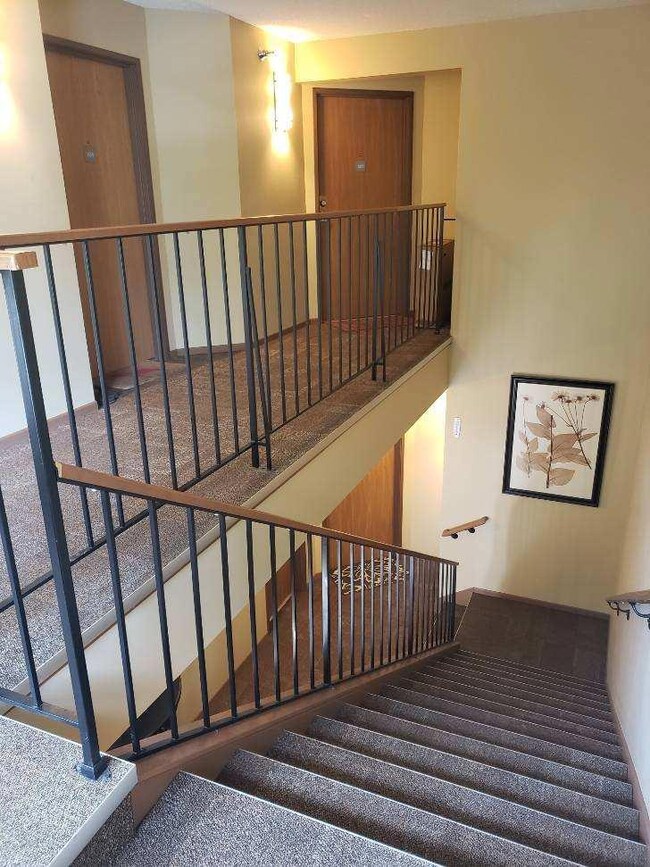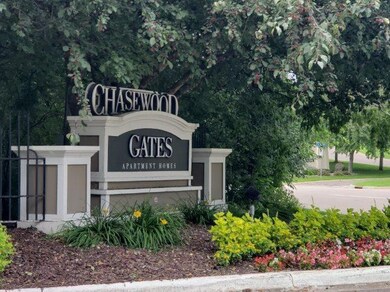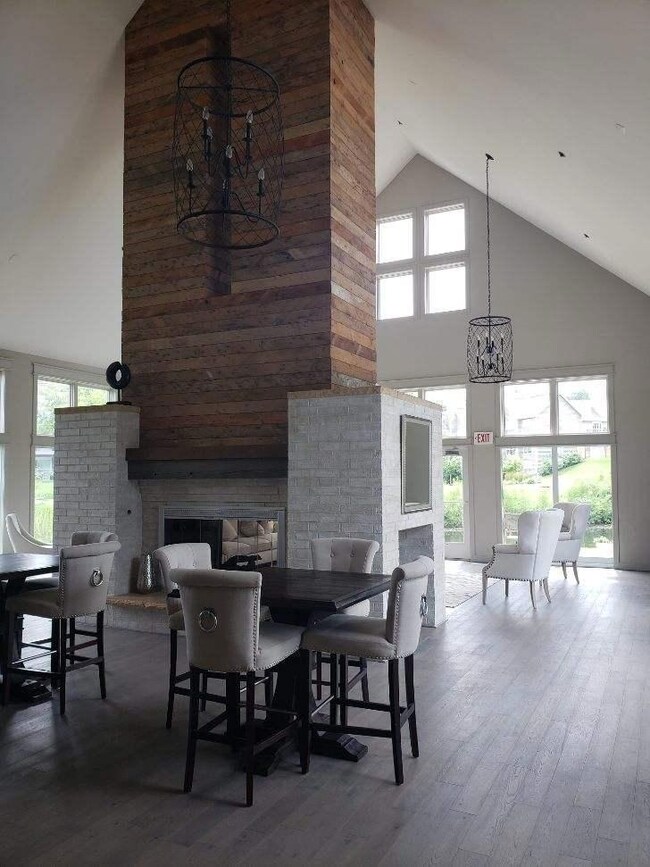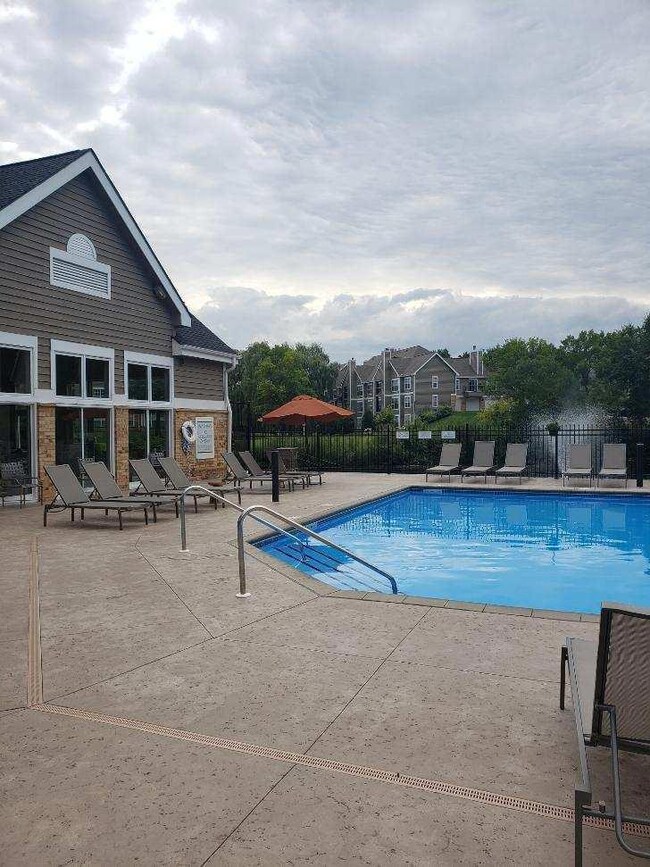5978 Chasewood Pkwy Unit 204 Minnetonka, MN 55343
Highlights
- Heated In Ground Pool
- Deck
- Stainless Steel Appliances
- Hopkins Senior High School Rated A-
- Main Floor Primary Bedroom
- 1-Story Property
About This Home
Enjoy this summer by the pool! Great condo with lots of natural light. Updated kitchen with stainless steel appliances and breakfast bar. Large dinning area, Huge entry closet for extra storage. Luxury plank flooring. Deck just off the living room. Large bedroom with walk-in closet. In unit washer/dryer. Attached garage is just down the hallway, no need to go outdoors to access. Clubhouse has fitness center & party room that overlooks the outdoor pool. Quiet area with mature trees and walking paths. Easy access to major highways.
Property Details
Home Type
- Multi-Family
Est. Annual Taxes
- $1,932
Year Built
- Built in 1989
HOA Fees
- $500 Monthly HOA Fees
Parking
- 1 Car Garage
- Tuck Under Garage
- Garage Door Opener
Home Design
- Property Attached
Interior Spaces
- 831 Sq Ft Home
- 1-Story Property
- Combination Dining and Living Room
- Basement
Kitchen
- Range
- Microwave
- Dishwasher
- Stainless Steel Appliances
- Disposal
Bedrooms and Bathrooms
- 1 Primary Bedroom on Main
- 1 Full Bathroom
Laundry
- Dryer
- Washer
Outdoor Features
- Heated In Ground Pool
- Deck
Utilities
- Forced Air Heating and Cooling System
Listing and Financial Details
- Property Available on 5/2/25
- Tenant pays for cable TV, gas, heat
- The owner pays for trash collection, water
- Assessor Parcel Number 3511722430171
Community Details
Overview
- Association fees include internet, lawn care, ground maintenance, professional mgmt, recreation facility, trash, shared amenities, snow removal
- Cic 1291 The Villas At Chasewood Subdivision
Recreation
- Community Pool
- Trails
Map
Source: NorthstarMLS
MLS Number: 6727534
APN: 35-117-22-43-0171
- 5988 Chasewood Pkwy Unit 4
- 6048 Chasewood Pkwy Unit 204
- 6020 Chasewood Pkwy Unit 204
- 6020 Chasewood Pkwy Unit 203
- 6155 Chasewood Pkwy Unit 201
- 6165 Chasewood Pkwy Unit 102
- 6177 Chasewood Pkwy Unit 201
- 6229 Morningside Cir
- 5750 Shady Oak Rd S
- 5924 Abbott Place
- 5742 Shady Oak Rd S Unit 7
- 5734 Shady Oak Rd S Unit 12
- 11021 Abbott Ln
- 5558 Bimini Dr
- 5556 Bimini Dr
- 5426 Sanibel Dr
- 5444 Maple Ridge Ct
- 6491 Regency Ln
- 6509 Regency Ln
- 6561 Regency Ln
