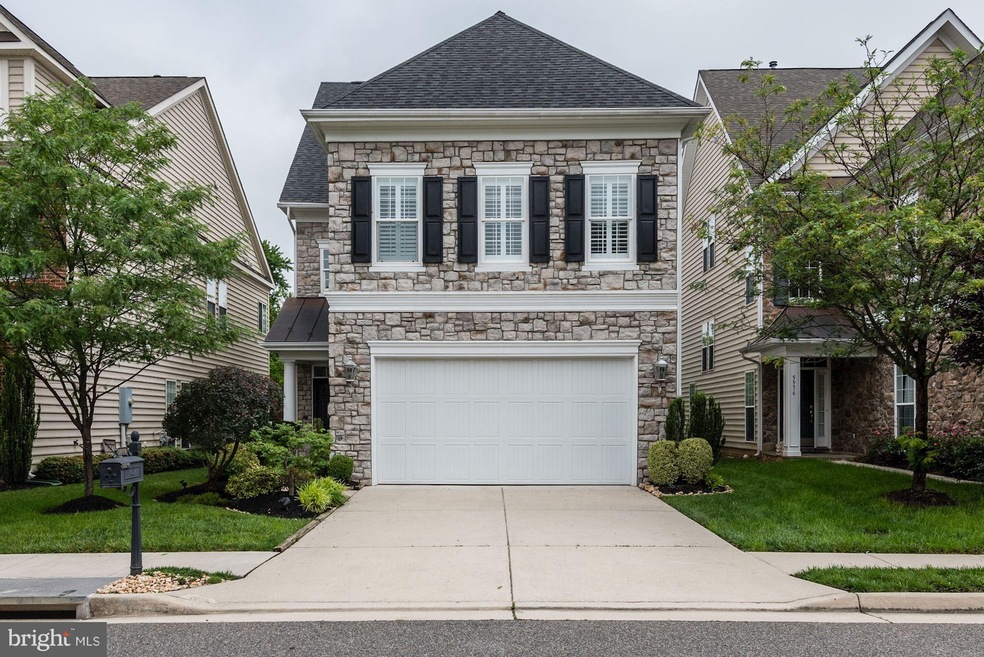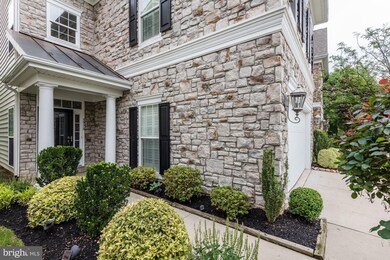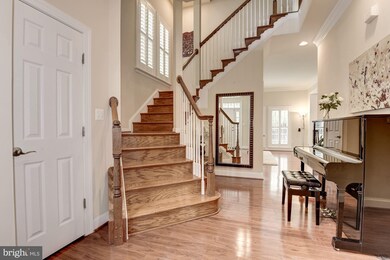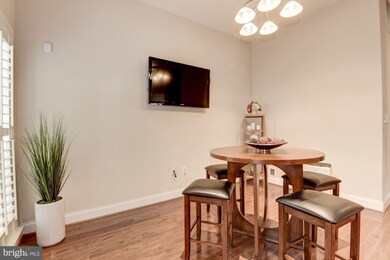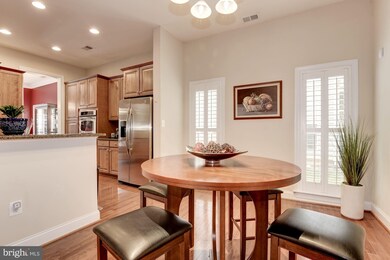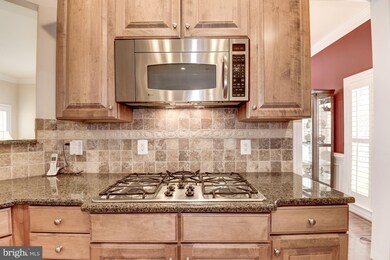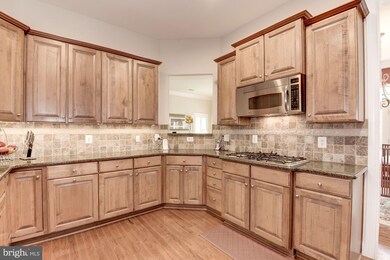
5978 Manorview Way Alexandria, VA 22315
Highlights
- Eat-In Gourmet Kitchen
- Open Floorplan
- Contemporary Architecture
- Twain Middle School Rated A-
- Clubhouse
- Two Story Ceilings
About This Home
As of March 2024Gorgeous 3-lvl SFH w/2 car garage in Kingstowne! Gourmet granite & SS kitchen w/breakfast room, Gleaming Hardwood floors, Plantation Shutters, rich moldings; Separate dining rm opens to family room. 2nd level: open loft w/fpl, Master Suite w/luxury bath & large walk-in closets + fpl + wet bar; 2nd suite w/bath; top level with 2 BRs & full bath; Nice patio for outdoor enjoyment! OH Sun 9/9 1-3pm
Last Buyer's Agent
Lyndie Votaw
Better Real Estate, LLC License #0225211067
Home Details
Home Type
- Single Family
Est. Annual Taxes
- $8,171
Year Built
- Built in 2006
Lot Details
- 3,800 Sq Ft Lot
- Property is in very good condition
- Property is zoned 305
HOA Fees
- $102 Monthly HOA Fees
Parking
- 2 Car Attached Garage
- Free Parking
- Front Facing Garage
- Garage Door Opener
- Off-Street Parking
Home Design
- Contemporary Architecture
- Stone Siding
Interior Spaces
- 3,031 Sq Ft Home
- Property has 3 Levels
- Open Floorplan
- Wet Bar
- Built-In Features
- Chair Railings
- Crown Molding
- Wainscoting
- Two Story Ceilings
- 2 Fireplaces
- Heatilator
- Fireplace With Glass Doors
- Screen For Fireplace
- Fireplace Mantel
- Gas Fireplace
- Double Pane Windows
- Window Treatments
- Entrance Foyer
- Family Room on Second Floor
- Living Room
- Dining Room
- Wood Flooring
- Attic
Kitchen
- Eat-In Gourmet Kitchen
- Breakfast Room
- Double Oven
- Cooktop
- Microwave
- Dishwasher
- Kitchen Island
- Upgraded Countertops
- Disposal
Bedrooms and Bathrooms
- 4 Bedrooms
- En-Suite Primary Bedroom
- En-Suite Bathroom
- 3.5 Bathrooms
Laundry
- Laundry Room
- Front Loading Dryer
- Washer
Outdoor Features
- Balcony
- Patio
- Porch
Schools
- Franconia Elementary School
- Edison High School
Utilities
- Forced Air Zoned Heating and Cooling System
- Vented Exhaust Fan
- Natural Gas Water Heater
Listing and Financial Details
- Tax Lot 19
- Assessor Parcel Number 81-4-48- -19
Community Details
Overview
- Kingstowne Subdivision
Amenities
- Clubhouse
Recreation
- Tennis Courts
- Community Playground
- Community Pool
Map
Home Values in the Area
Average Home Value in this Area
Property History
| Date | Event | Price | Change | Sq Ft Price |
|---|---|---|---|---|
| 03/25/2024 03/25/24 | Sold | $950,000 | 0.0% | $313 / Sq Ft |
| 01/25/2024 01/25/24 | For Sale | $950,000 | 0.0% | $313 / Sq Ft |
| 11/07/2022 11/07/22 | Rented | $4,200 | -6.7% | -- |
| 10/28/2022 10/28/22 | Price Changed | $4,500 | 0.0% | $1 / Sq Ft |
| 10/28/2022 10/28/22 | For Rent | $4,500 | +12.5% | -- |
| 10/28/2022 10/28/22 | Price Changed | $4,000 | -11.1% | $1 / Sq Ft |
| 10/28/2022 10/28/22 | Under Contract | -- | -- | -- |
| 10/06/2022 10/06/22 | For Rent | $4,500 | 0.0% | -- |
| 10/12/2018 10/12/18 | Sold | $745,000 | 0.0% | $246 / Sq Ft |
| 09/21/2018 09/21/18 | For Sale | $745,000 | 0.0% | $246 / Sq Ft |
| 09/08/2018 09/08/18 | Price Changed | $745,000 | +0.7% | $246 / Sq Ft |
| 09/05/2018 09/05/18 | Pending | -- | -- | -- |
| 09/01/2018 09/01/18 | For Sale | $740,000 | -0.7% | $244 / Sq Ft |
| 08/06/2018 08/06/18 | Off Market | $745,000 | -- | -- |
| 07/22/2018 07/22/18 | Price Changed | $740,000 | -1.3% | $244 / Sq Ft |
| 06/07/2018 06/07/18 | For Sale | $750,000 | +8.7% | $247 / Sq Ft |
| 10/02/2014 10/02/14 | Sold | $690,000 | -1.4% | $228 / Sq Ft |
| 08/16/2014 08/16/14 | Pending | -- | -- | -- |
| 08/14/2014 08/14/14 | Price Changed | $699,949 | 0.0% | $231 / Sq Ft |
| 07/30/2014 07/30/14 | Price Changed | $699,950 | 0.0% | $231 / Sq Ft |
| 07/30/2014 07/30/14 | Price Changed | $699,999 | -2.8% | $231 / Sq Ft |
| 07/14/2014 07/14/14 | Price Changed | $719,950 | -0.7% | $238 / Sq Ft |
| 06/28/2014 06/28/14 | Price Changed | $725,000 | 0.0% | $239 / Sq Ft |
| 06/28/2014 06/28/14 | For Sale | $725,000 | +5.1% | $239 / Sq Ft |
| 06/27/2014 06/27/14 | Off Market | $690,000 | -- | -- |
| 06/27/2014 06/27/14 | For Sale | $724,900 | -- | $239 / Sq Ft |
Tax History
| Year | Tax Paid | Tax Assessment Tax Assessment Total Assessment is a certain percentage of the fair market value that is determined by local assessors to be the total taxable value of land and additions on the property. | Land | Improvement |
|---|---|---|---|---|
| 2024 | $9,676 | $835,220 | $297,000 | $538,220 |
| 2023 | $9,567 | $847,720 | $297,000 | $550,720 |
| 2022 | $9,631 | $842,250 | $297,000 | $545,250 |
| 2021 | $9,202 | $784,150 | $257,000 | $527,150 |
| 2020 | $8,943 | $755,660 | $257,000 | $498,660 |
| 2019 | $8,553 | $722,690 | $252,000 | $470,690 |
| 2018 | $8,094 | $703,820 | $252,000 | $451,820 |
| 2017 | $8,171 | $703,820 | $252,000 | $451,820 |
| 2016 | $7,837 | $676,440 | $242,000 | $434,440 |
| 2015 | $7,549 | $676,440 | $242,000 | $434,440 |
| 2014 | -- | $641,490 | $220,000 | $421,490 |
Mortgage History
| Date | Status | Loan Amount | Loan Type |
|---|---|---|---|
| Open | $769,500 | VA | |
| Previous Owner | $596,000 | Adjustable Rate Mortgage/ARM | |
| Previous Owner | $517,500 | New Conventional | |
| Previous Owner | $517,600 | Stand Alone Refi Refinance Of Original Loan | |
| Previous Owner | $535,415 | New Conventional | |
| Previous Owner | $568,879 | New Conventional |
Deed History
| Date | Type | Sale Price | Title Company |
|---|---|---|---|
| Deed | $950,000 | Allied Title & Escrow | |
| Bargain Sale Deed | $745,000 | Title Forward | |
| Warranty Deed | $690,000 | -- | |
| Warranty Deed | $629,900 | -- | |
| Special Warranty Deed | $711,099 | -- |
Similar Homes in Alexandria, VA
Source: Bright MLS
MLS Number: 1001780176
APN: 0814-48-0019
- 6006 Masondale Rd
- 6315 Higham Dr
- 5944 Clapton Ct Unit 28
- 6106 Hyacinth Dr
- 6062 Estates Dr
- 5577 Jowett Ct
- 6232 Gum St
- 5566 Jowett Ct
- 5554 Jowett Ct
- 5982 Founders Hill Ct Unit 201
- 6190 Little Valley Way
- 5325 Franconia Rd
- 6562 Trask Terrace
- 5620 Tower Hill Cir
- 5940 Founders Hill Dr Unit 301
- 6230 Valley View Dr
- 5215 Dunstable Ln
- 6625 Frost Lake Ln
- 5221 Dunstable Ln
- 6521 Gildar St
