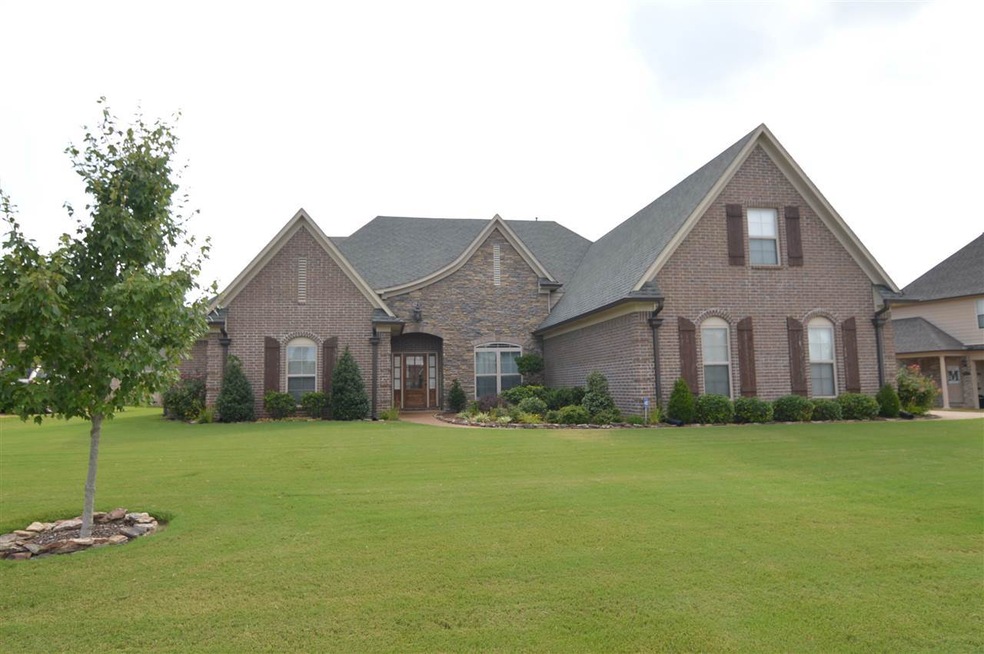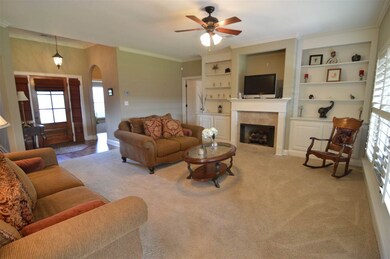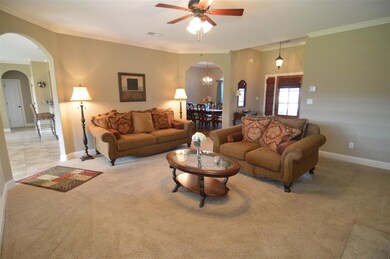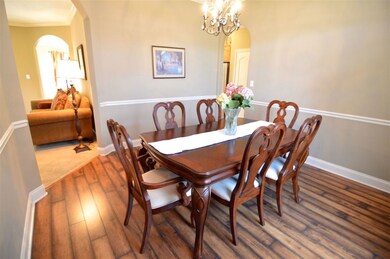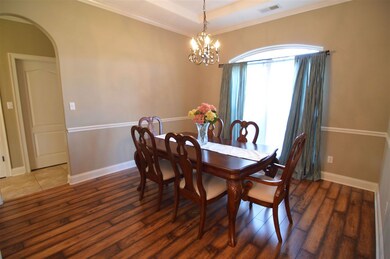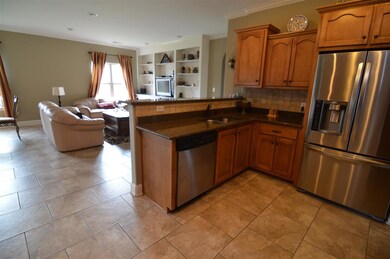
5979 Windsor Falls Loop Arlington, TN 38002
Lakeland NeighborhoodHighlights
- Landscaped Professionally
- Vaulted Ceiling
- Main Floor Primary Bedroom
- Community Lake
- Traditional Architecture
- Whirlpool Bathtub
About This Home
As of January 2023Gorgeous Windsor Place Home! Neighborhood with 2 ponds, walking trails, playground & community open spaces. This home has 5 bedrooms & 4 full bathrooms plus a bonus - 4 bedrooms down! Kitchen w granite countertops, SS appliances, bfast bar opens to hearth & breakfast room. Formal dining room & great room. Builtin bookshelves. Master w 2 walkin closets. Plenty of linen, coat & storage closets, Programmable thermostats, Walkin Attic & expandable attic. 3car garage. Covered patio & landscaped yard.
Last Agent to Sell the Property
Enterprise, REALTORS License #283085 Listed on: 07/28/2015
Home Details
Home Type
- Single Family
Est. Annual Taxes
- $3,348
Year Built
- Built in 2009
Lot Details
- 0.34 Acre Lot
- Wood Fence
- Landscaped Professionally
- Level Lot
HOA Fees
- $33 Monthly HOA Fees
Home Design
- Traditional Architecture
- Slab Foundation
- Composition Shingle Roof
Interior Spaces
- 3,400-3,599 Sq Ft Home
- 3,450 Sq Ft Home
- 1.5-Story Property
- Popcorn or blown ceiling
- Vaulted Ceiling
- Window Treatments
- Entrance Foyer
- Great Room
- Living Room with Fireplace
- Breakfast Room
- Dining Room
- Den
- Bonus Room
- Keeping Room
- Laundry Room
- Attic
Kitchen
- Eat-In Kitchen
- Breakfast Bar
- Double Oven
- Cooktop
- Microwave
- Dishwasher
- Disposal
Flooring
- Partially Carpeted
- Laminate
- Tile
Bedrooms and Bathrooms
- 5 Bedrooms | 4 Main Level Bedrooms
- Primary Bedroom on Main
- Possible Extra Bedroom
- Walk-In Closet
- 4 Full Bathrooms
- Dual Vanity Sinks in Primary Bathroom
- Whirlpool Bathtub
- Bathtub With Separate Shower Stall
Home Security
- Home Security System
- Termite Clearance
Parking
- 3 Car Attached Garage
- Side Facing Garage
Additional Features
- Covered patio or porch
- Central Heating and Cooling System
Listing and Financial Details
- Assessor Parcel Number A0142L A00027
Community Details
Overview
- Windsor Place Pd Phase 1 Subdivision
- Mandatory home owners association
- Community Lake
Recreation
- Recreation Facilities
Ownership History
Purchase Details
Home Financials for this Owner
Home Financials are based on the most recent Mortgage that was taken out on this home.Purchase Details
Home Financials for this Owner
Home Financials are based on the most recent Mortgage that was taken out on this home.Purchase Details
Home Financials for this Owner
Home Financials are based on the most recent Mortgage that was taken out on this home.Purchase Details
Home Financials for this Owner
Home Financials are based on the most recent Mortgage that was taken out on this home.Purchase Details
Purchase Details
Similar Homes in Arlington, TN
Home Values in the Area
Average Home Value in this Area
Purchase History
| Date | Type | Sale Price | Title Company |
|---|---|---|---|
| Warranty Deed | $495,000 | Local Title | |
| Warranty Deed | $530,000 | Ivey Title Llc | |
| Warranty Deed | $330,000 | Attorney | |
| Warranty Deed | $286,000 | Multiple | |
| Quit Claim Deed | -- | Mid South Title Services Llc | |
| Warranty Deed | $70,000 | None Available |
Mortgage History
| Date | Status | Loan Amount | Loan Type |
|---|---|---|---|
| Open | $396,000 | New Conventional | |
| Previous Owner | $338,292 | New Conventional | |
| Previous Owner | $39,300 | Commercial | |
| Previous Owner | $313,500 | New Conventional | |
| Previous Owner | $228,800 | New Conventional |
Property History
| Date | Event | Price | Change | Sq Ft Price |
|---|---|---|---|---|
| 01/27/2023 01/27/23 | Sold | $495,000 | -3.7% | $155 / Sq Ft |
| 01/06/2023 01/06/23 | Pending | -- | -- | -- |
| 12/17/2022 12/17/22 | Price Changed | $514,100 | -3.0% | $161 / Sq Ft |
| 11/14/2022 11/14/22 | For Sale | $530,000 | +60.6% | $166 / Sq Ft |
| 12/28/2015 12/28/15 | Sold | $330,000 | -4.3% | $97 / Sq Ft |
| 11/29/2015 11/29/15 | Pending | -- | -- | -- |
| 07/28/2015 07/28/15 | For Sale | $344,900 | -- | $101 / Sq Ft |
Tax History Compared to Growth
Tax History
| Year | Tax Paid | Tax Assessment Tax Assessment Total Assessment is a certain percentage of the fair market value that is determined by local assessors to be the total taxable value of land and additions on the property. | Land | Improvement |
|---|---|---|---|---|
| 2025 | $3,348 | $133,525 | $25,500 | $108,025 |
| 2024 | $6,697 | $98,775 | $20,400 | $78,375 |
| 2023 | $4,613 | $98,775 | $20,400 | $78,375 |
| 2022 | $4,613 | $98,775 | $20,400 | $78,375 |
| 2021 | $2,529 | $98,775 | $20,400 | $78,375 |
| 2020 | $4,489 | $82,825 | $16,200 | $66,625 |
| 2019 | $2,269 | $82,825 | $16,200 | $66,625 |
| 2018 | $3,354 | $82,825 | $16,200 | $66,625 |
| 2017 | $4,357 | $82,825 | $16,200 | $66,625 |
| 2016 | $4,052 | $73,400 | $0 | $0 |
| 2014 | $3,208 | $73,400 | $0 | $0 |
Agents Affiliated with this Home
-
Jennifer Arendale

Seller's Agent in 2023
Jennifer Arendale
Coldwell Banker Collins-Maury
(901) 218-5781
27 in this area
163 Total Sales
-
Joshua Moss

Buyer's Agent in 2023
Joshua Moss
KAIZEN Realty, LLC
(901) 590-8636
4 in this area
257 Total Sales
-
Jon Moultrie

Seller's Agent in 2015
Jon Moultrie
Enterprise, REALTORS
(901) 867-1000
19 in this area
48 Total Sales
-
Myra Sheddan
M
Buyer's Agent in 2015
Myra Sheddan
Marx-Bensdorf, REALTORS
(901) 870-0154
41 Total Sales
Map
Source: Memphis Area Association of REALTORS®
MLS Number: 9957700
APN: A0-142L-A0-0027
- 5930 Windsor Falls Loop
- 6169 Windsor Oak Dr
- 5764 Hollow Oak Dr S
- 12533 Tea Olive Cove
- 12555 Tea Olive Cove
- 12521 Linden Oak Dr N
- 12740 Hollow Oak Dr S
- 5860 Golden Bell Dr
- 5886 Milton Wilson Blvd
- 6261 Longmire Loop W
- 5830 Golden Bell Dr
- 5876 Milton Wilson Blvd
- 12545 Penrose Dr
- 12612 Noble Oak Dr
- 6271 Queens College Dr
- 0 Milton Wilson Blvd Unit 10186845
- 0 Milton Wilson Blvd Unit 10182018
- 12766 Heather Oak Dr
- 12770 Heather Mist Cove
- 12754 Heather Oak Dr
