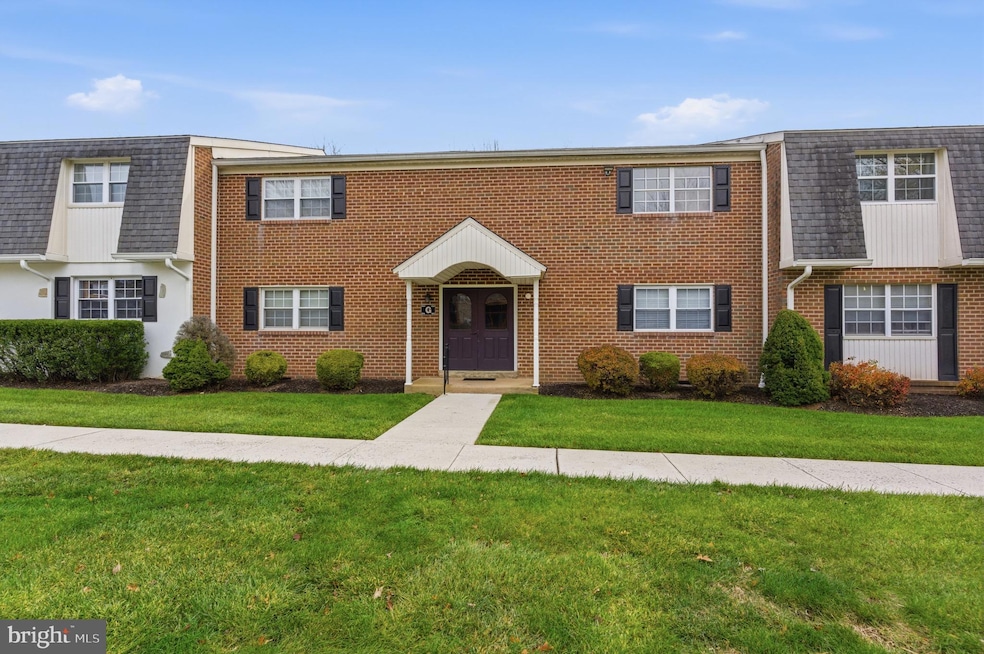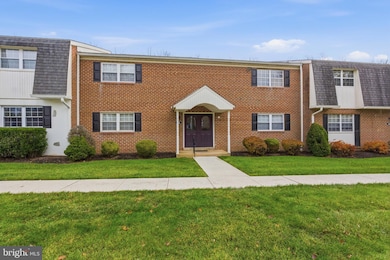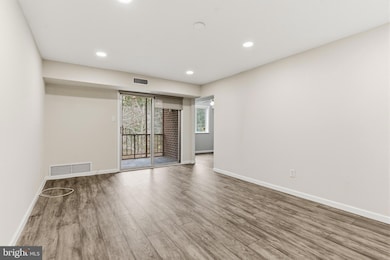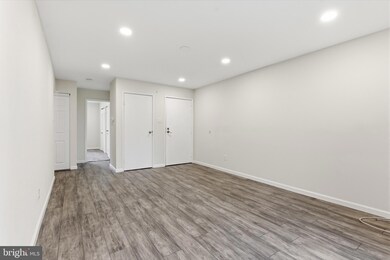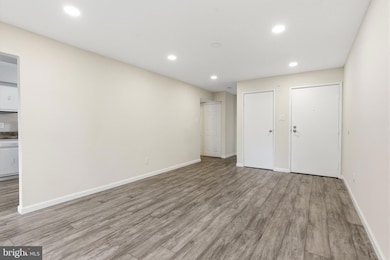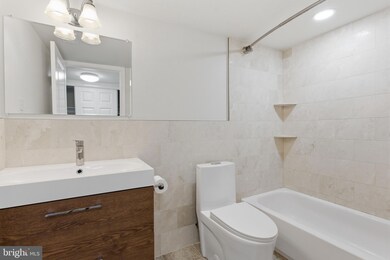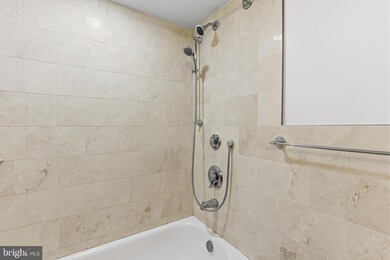598 Belmont Ave Unit G203 Southampton, PA 18966
1
Bed
1
Bath
767
Sq Ft
$3/mo
HOA Fee
Highlights
- Eat-In Kitchen
- Patio
- Dining Room
- Walk-In Closet
- Central Heating and Cooling System
About This Home
Freshly renovated and spacious, this 1-bedroom, 1-bathroom apartment offers modern comfort in a prime walkable location. Enjoy a bright open layout, a large walk-in closet, in-unit laundry, large living room, and a cozy screened balcony. The community provides assigned parking and a refreshing pool for residents during summer.
Gas, water, sewer, and trash are all included in the lease, keeping monthly costs simple. Just steps from Giant, Hampton Foods, bakeries, cafes, restaurants, and more—this home combines convenience with everyday comfort in the heart of Southampton. Small pets are allowed ( restrictions apply )
Condo Details
Home Type
- Condominium
Year Built
- Built in 1988
HOA Fees
- $3 Monthly HOA Fees
Home Design
- Entry on the 2nd floor
Interior Spaces
- 767 Sq Ft Home
- Property has 2 Levels
- Dining Room
- Washer and Dryer Hookup
Kitchen
- Eat-In Kitchen
- Disposal
Bedrooms and Bathrooms
- 1 Main Level Bedroom
- Walk-In Closet
- 1 Full Bathroom
Parking
- 1 Open Parking Space
- 1 Parking Space
- Parking Lot
Outdoor Features
- Patio
Utilities
- Central Heating and Cooling System
- Cooling System Utilizes Natural Gas
- Natural Gas Water Heater
Listing and Financial Details
- Residential Lease
- Security Deposit $1,800
- Rent includes gas, water, sewer, trash removal, pool maintenance
- No Smoking Allowed
- 12-Month Min and 24-Month Max Lease Term
- Available 11/21/25
- Assessor Parcel Number 4812151104
Community Details
Overview
- Low-Rise Condominium
- Hamptontowne Subdivision
Pet Policy
- Limit on the number of pets
- Pet Size Limit
- Breed Restrictions
Map
Source: Bright MLS
MLS Number: PABU2109920
Nearby Homes
- 1632 Mcnelis Dr
- 643 Croft Dr
- 685 Provident Rd
- 693 Provident Rd
- 681 Provident Rd
- 247 Gravel Hill Rd
- 1555 Fieldwood Rd
- 1535 Fieldwood Rd
- 215 Gravel Hill Rd
- 721 Grantham Ct
- 1581 Heather Rd
- 1745 Brandywine Dr
- 905 Pebble Ln
- 604 Cushmore Rd
- 603 Steamboat Station Unit 603
- 967 Jeffrey Dr
- 4 Sienna Place
- 1307 Steamboat Station Unit 1307
- 8 Sienna Place
- 27 N Westview Ave
- 1739 Mcnelis Dr
- 258 Katie Dr
- 857 Street Rd
- 57 Belmont Station Unit H57
- 3574 Glen Way
- 95 Heights Ln
- 126 3rd St
- 301 Heights Ln
- 1023 Oakwood Dr Unit 2
- 1023 Oakwood Dr Unit 1
- 1022 Gum Place Unit 1022B Gum Place
- 61 Sunrise Ct
- 400 E Street Rd
- 13087 Blakeslee Dr Unit 1ST FLOOR
- 13512 Bustleton Ave
- 14040 Dana Ave
- 290 Byberry Rd Unit 18
- 290 Byberry Rd Unit 2
- 402 Larchwood Ave
- 39 Brinkmanns Way
