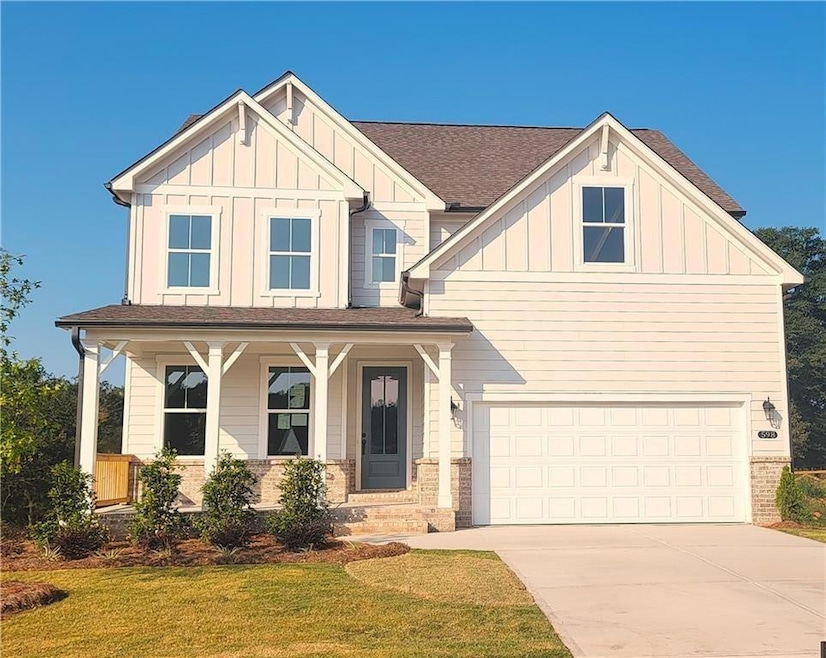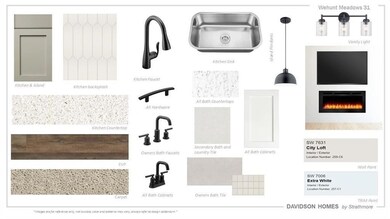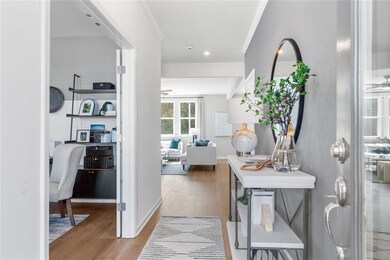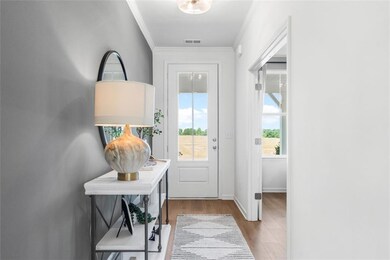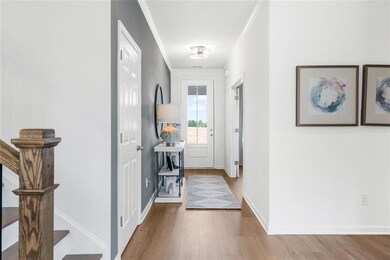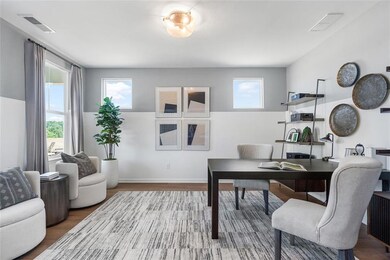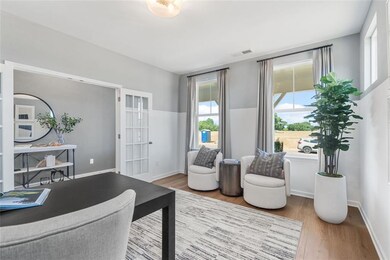598 Grand Wehunt Dr Hoschton, GA 30548
Estimated payment $3,262/month
Highlights
- Open-Concept Dining Room
- New Construction
- Deck
- West Jackson Elementary School Rated A-
- Craftsman Architecture
- Wooded Lot
About This Home
FREE BASEMENT | HICKORY B Lot 31 | Unfinished Daylight Basement | READY TO CLOSE!! | Welcome to The Hickory at Wehunt Meadows, where comfort meets elegance in a serene setting. This 5-bedroom, 4-bathroom gem spans 2,655 sqft and boasts a 2-car garage. Natural light floods the open floor plan, weaving through the spacious living room and gourmet kitchen featuring quartz countertops and White Cabinets, enhanced by a Gourmet gas appliance package. The first floor offers an inviting guest bedroom and full bath, complemented by an open family room and beautiful open railings. Step outside onto the covered deck or explore the unfinished basement, ripe with potential. Upstairs, four bedrooms each offer walk-in closets, while the secluded owner's suite features a luxurious en suite bathroom. With LVP flooring throughout first floor, and second floor hallway, and convenient laundry room with sink and cabinets, this home is designed for modern living. Photos may include upgrades and non-standard features for illustration purposes only. Actual home may vary based on designer selections and site plans. This is a must-see opportunity within a community offering versatile plans and serene surroundings. Schedule your visit today! Open Sunday | Wednesday 1 PM - 6 PM Monday - Saturday 10 AM - 6 PM
Home Details
Home Type
- Single Family
Year Built
- Built in 2025 | New Construction
Lot Details
- 0.33 Acre Lot
- Lot Dimensions are 80x181x80x181
- Property fronts a county road
- Landscaped
- Wooded Lot
- Private Yard
- Back and Front Yard
HOA Fees
- $33 Monthly HOA Fees
Parking
- 2 Car Attached Garage
- Front Facing Garage
- Garage Door Opener
Home Design
- Craftsman Architecture
- Traditional Architecture
- Shingle Roof
- Concrete Siding
- Cement Siding
- Concrete Perimeter Foundation
- HardiePlank Type
Interior Spaces
- 2,655 Sq Ft Home
- 3-Story Property
- Crown Molding
- Tray Ceiling
- Ceiling height of 9 feet on the main level
- Ceiling Fan
- Recessed Lighting
- Electric Fireplace
- Double Pane Windows
- Insulated Windows
- Entrance Foyer
- Family Room with Fireplace
- Open-Concept Dining Room
- Rural Views
Kitchen
- Open to Family Room
- Walk-In Pantry
- Electric Oven
- Self-Cleaning Oven
- Gas Cooktop
- Range Hood
- Microwave
- Dishwasher
- Kitchen Island
- White Kitchen Cabinets
- Disposal
Flooring
- Carpet
- Ceramic Tile
- Luxury Vinyl Tile
Bedrooms and Bathrooms
- Walk-In Closet
- Dual Vanity Sinks in Primary Bathroom
- Separate Shower in Primary Bathroom
Laundry
- Laundry Room
- Laundry on upper level
- Sink Near Laundry
- 220 Volts In Laundry
Unfinished Basement
- Walk-Out Basement
- Basement Fills Entire Space Under The House
- Exterior Basement Entry
- Stubbed For A Bathroom
- Natural lighting in basement
Outdoor Features
- Deck
- Covered Patio or Porch
- Rain Gutters
Location
- Property is near schools
Schools
- West Jackson Elementary And Middle School
- Jackson County High School
Utilities
- Forced Air Zoned Heating and Cooling System
- Heating System Uses Natural Gas
- Underground Utilities
- 110 Volts
- Electric Water Heater
- Phone Available
- Cable TV Available
Community Details
- $600 Initiation Fee
- Wehunt Meadows Subdivision
Listing and Financial Details
- Home warranty included in the sale of the property
- Tax Lot 31
Map
Home Values in the Area
Average Home Value in this Area
Property History
| Date | Event | Price | List to Sale | Price per Sq Ft |
|---|---|---|---|---|
| 11/07/2025 11/07/25 | Price Changed | $514,908 | -13.2% | $194 / Sq Ft |
| 08/08/2025 08/08/25 | For Sale | $593,074 | 0.0% | $223 / Sq Ft |
| 07/31/2025 07/31/25 | Price Changed | $593,074 | 0.0% | $223 / Sq Ft |
| 07/31/2025 07/31/25 | Pending | -- | -- | -- |
| 06/01/2025 06/01/25 | For Sale | $592,797 | -- | $223 / Sq Ft |
Source: First Multiple Listing Service (FMLS)
MLS Number: 7658854
- 612 Grand Wehunt Dr
- 579 Grand Wehunt Dr
- 551 Grand Wehunt Dr
- 688 Grand Wehunt Dr
- 654 Grand Wehunt Dr
- 537 Grand Wehunt Dr
- 670 Grand Wehunt Dr
- 341 Grand Wehunt Dr
- The Hickory A Plan at Wehunt Meadows
- The Glenwood D Plan at Wehunt Meadows
- The Harrison G Plan at Wehunt Meadows
- The Ash C Plan at Wehunt Meadows
- 148 Downing St
- 4248 Links Blvd
- 4341 Links Blvd
- 4471 Links Blvd
- 352 Stately Oaks Ct
- 103 Bentwater Way
- 4636 Waxwing St
- 305 Pond Ct
- 119 Pond Ct
- 4446 Waxwing St
- 4457 Waxwing St
- 120 Echo Ct
- 133 Pyramid Ln
- 38 Winding Rose Dr
- 168 Salt Lake Ln
- 4293 Shandi Cove
- 136 Salt Lake Ln
- 133 Pyramid Ln Unit TH-D1
- 133 Pyramid Ln Unit TH-C1
- 1399 Traditions Way
- 129 Jaxton St
