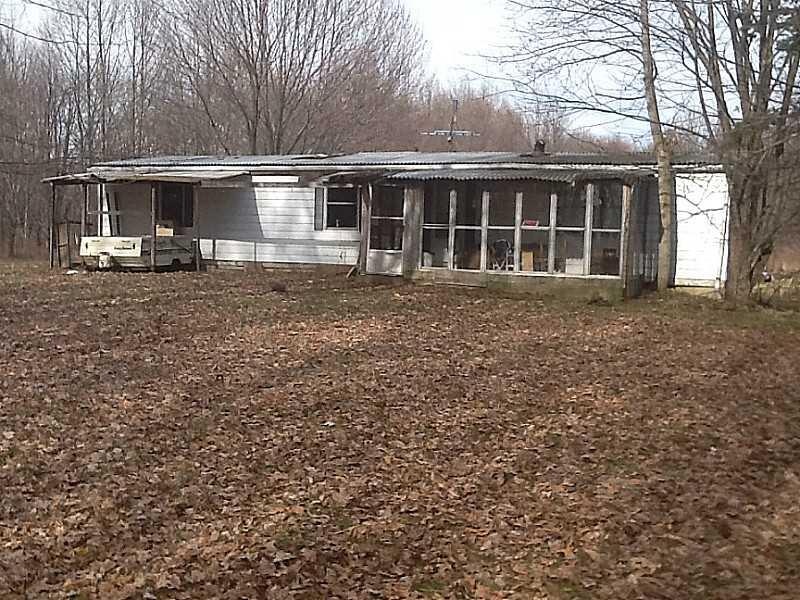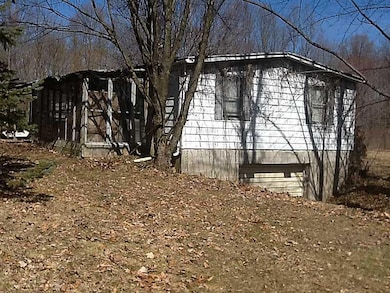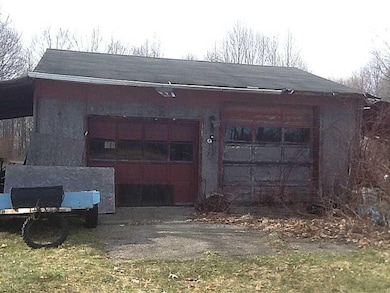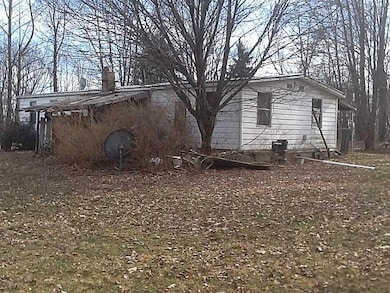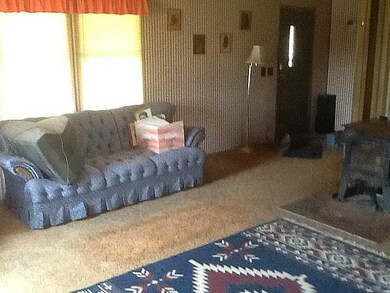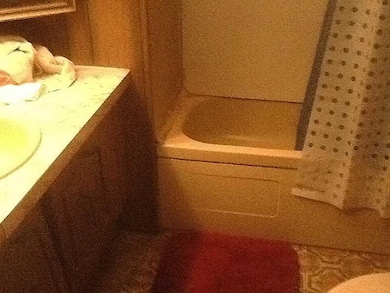
$245,000
- 3 Beds
- 1.5 Baths
- 21 Dogwood Dr
- Mercer, PA
Rare Opportunity in this fantastic Mercer Devel. Immaculate split entry offering original hardwood floors & well kept charm. Sitting Stately at the end of the cul-de-sac allowing for little traffic and easy access. Off Kitchen/dining area.Find yourself meandering onto the back deck for your morning coffee/evening entertaining. The deck is complete with a canopy offering shade & relaxation even
Norma Struthers RE/MAX REAL ESTATE CONSULTANTS, LLC
