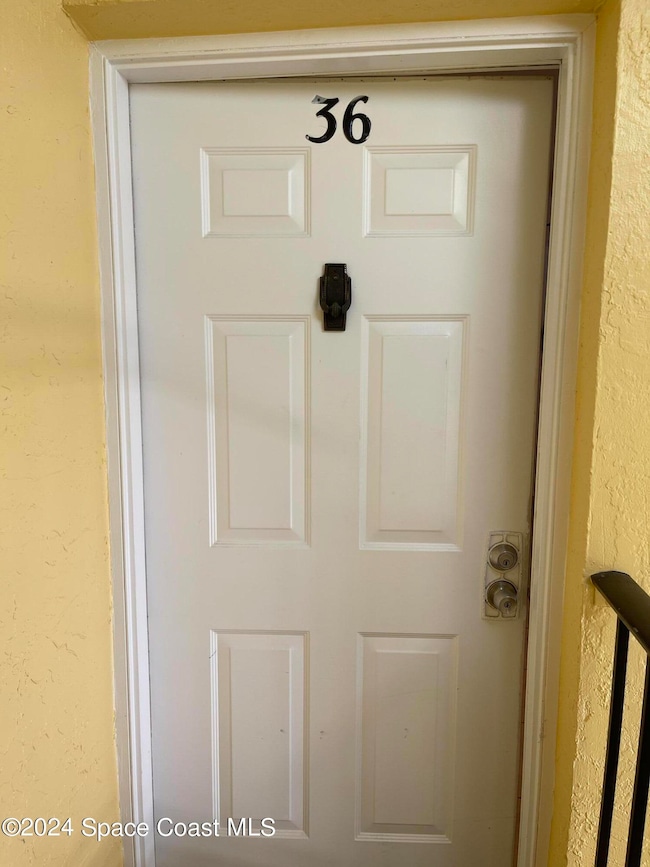
598 N Wickham Rd Unit 36 Melbourne, FL 32935
Highlights
- A-Frame Home
- Built-In Features
- Closed Circuit Camera
- Community Pool
- Breakfast Bar
- Tile Flooring
About This Home
As of April 2025Turnkey Upstairs Condo with Modern Upgrades
Move-in ready unit with roll-down hurricane shutters, remodeled kitchen and bath featuring dark hardwood soft-close cabinets, Wilson Art countertops, stainless steel appliances, and an open-concept layout. Tile flooring in living areas, dark carpet in the bedroom, cross ventilated (2 windows) plus new fans, lighting, and A/C system. Inside laundry with washer/dryer and ample storage.
Community Perks:
Steps from the pool and clubhouse. Reserved parking directly in front of the unit. HOA dues include water, sewer, cable, and Wi-Fi (set-top boxes and modem/router included).
Prime Location:
Close to restaurants, shopping, major employers, and 3 miles from MCO/MLB Airport.
Details:
Buyers must reside 1-2 years before leasing (per HOA rules).
Sold as-is; inspections welcome. Proof of funds required with offers.
Affordable and ideal for modern living—don't miss this opportunity!
Last Agent to Sell the Property
RE/MAX Aerospace Realty License #3168091 Listed on: 10/18/2024

Property Details
Home Type
- Condominium
Est. Annual Taxes
- $1,458
Year Built
- Built in 1984
Lot Details
- Property fronts a private road
- North Facing Home
- Cleared Lot
HOA Fees
- $380 Monthly HOA Fees
Parking
- Parking Lot
Home Design
- A-Frame Home
- Shingle Roof
- Concrete Siding
- Asphalt
- Stucco
Interior Spaces
- 620 Sq Ft Home
- 1-Story Property
- Built-In Features
- Ceiling Fan
- Closed Circuit Camera
Kitchen
- Breakfast Bar
- Electric Oven
- Electric Range
- Microwave
- Dishwasher
Flooring
- Carpet
- Tile
Bedrooms and Bathrooms
- 1 Bedroom
- 1 Full Bathroom
Laundry
- Dryer
- Washer
Schools
- Roy Allen Elementary School
- Central Middle School
- Eau Gallie High School
Utilities
- Central Heating and Cooling System
- Electric Water Heater
- Cable TV Available
Listing and Financial Details
- Assessor Parcel Number 27-36-24-00-00797.G-0000.00
Community Details
Overview
- Association fees include internet, ground maintenance, sewer, trash, water
- Westwood Condo HOA, Phone Number (321) 431-2611
- Westwood Condo Subdivision
Recreation
- Community Pool
Pet Policy
- Pet Size Limit
- 1 Pet Allowed
- Dogs and Cats Allowed
Security
- Fire and Smoke Detector
Ownership History
Purchase Details
Home Financials for this Owner
Home Financials are based on the most recent Mortgage that was taken out on this home.Similar Homes in Melbourne, FL
Home Values in the Area
Average Home Value in this Area
Purchase History
| Date | Type | Sale Price | Title Company |
|---|---|---|---|
| Warranty Deed | $121,200 | Peninsula Title & Escrow Servi | |
| Warranty Deed | $121,200 | Peninsula Title & Escrow Servi |
Mortgage History
| Date | Status | Loan Amount | Loan Type |
|---|---|---|---|
| Open | $117,564 | New Conventional | |
| Closed | $117,564 | New Conventional |
Property History
| Date | Event | Price | Change | Sq Ft Price |
|---|---|---|---|---|
| 04/30/2025 04/30/25 | Sold | $121,200 | -3.0% | $195 / Sq Ft |
| 01/07/2025 01/07/25 | Price Changed | $125,000 | -3.8% | $202 / Sq Ft |
| 12/09/2024 12/09/24 | Price Changed | $130,000 | -3.7% | $210 / Sq Ft |
| 10/18/2024 10/18/24 | For Sale | $135,000 | -- | $218 / Sq Ft |
Tax History Compared to Growth
Tax History
| Year | Tax Paid | Tax Assessment Tax Assessment Total Assessment is a certain percentage of the fair market value that is determined by local assessors to be the total taxable value of land and additions on the property. | Land | Improvement |
|---|---|---|---|---|
| 2023 | $1,458 | $115,240 | $0 | $0 |
| 2022 | $1,121 | $78,700 | $0 | $0 |
| 2021 | $991 | $57,310 | $0 | $57,310 |
| 2020 | $866 | $44,310 | $0 | $44,310 |
| 2019 | $820 | $40,130 | $0 | $40,130 |
| 2018 | $792 | $37,820 | $0 | $37,820 |
| 2017 | $752 | $34,800 | $0 | $34,800 |
| 2016 | $670 | $29,000 | $0 | $0 |
| 2015 | $65 | $21,480 | $0 | $0 |
| 2014 | $65 | $21,310 | $0 | $0 |
Agents Affiliated with this Home
-

Seller's Agent in 2025
Josephine Carpenter
RE/MAX
(321) 243-4519
2 in this area
18 Total Sales
-

Buyer's Agent in 2025
Ellie Chan
RE/MAX
(321) 626-2016
25 in this area
249 Total Sales
-

Buyer Co-Listing Agent in 2025
Michelle Smith
RE/MAX
(321) 292-1165
30 in this area
115 Total Sales
Map
Source: Space Coast MLS (Space Coast Association of REALTORS®)
MLS Number: 1027388
APN: 27-36-24-00-00797.G-0000.00
- 584 N Wickham Rd Unit 82
- 594 N Wickham Rd Unit 4
- 594 N Wickham Rd Unit 2
- 594 N Wickham Rd Unit 6
- 625 Ridge Club Dr Unit 13
- 627 Ridge Club Dr Unit 14
- 624 Ridge Club Dr Unit 86
- 756 Ridge Club Dr Unit 61
- 2885 Fountainhead Blvd
- 2880 Fountainhead Blvd
- 2817 Rheims Ave
- 2823 Wright Ave
- 619 Sacre Coeur Dr
- 483 Sacre Coeur Dr
- 1073 June Dr
- 1070 Mollie Ln Unit 1
- 2626 Sarno Rd
- 1042 Mollie Ln Unit 81042
- 508 Comanche Ave
- 2617 Pepper Ave






