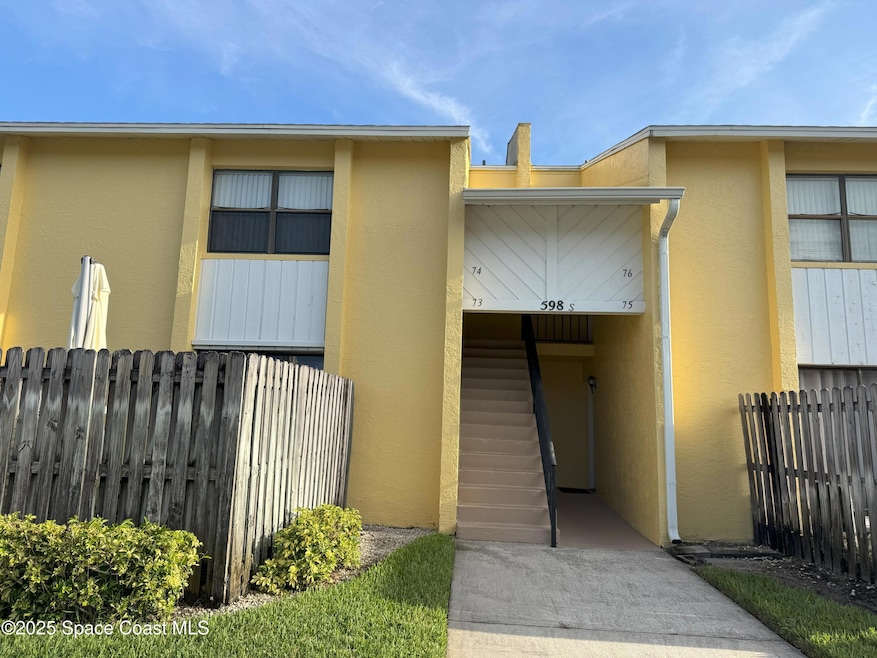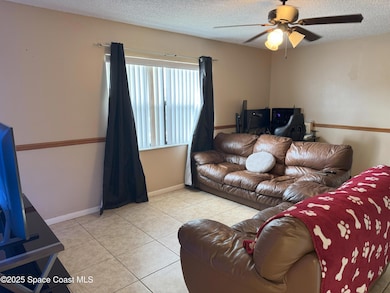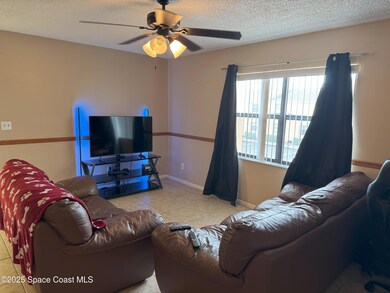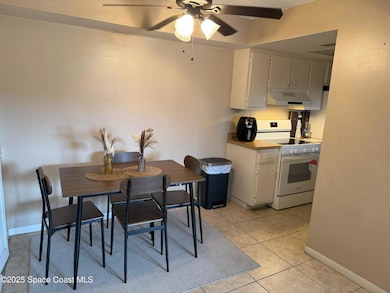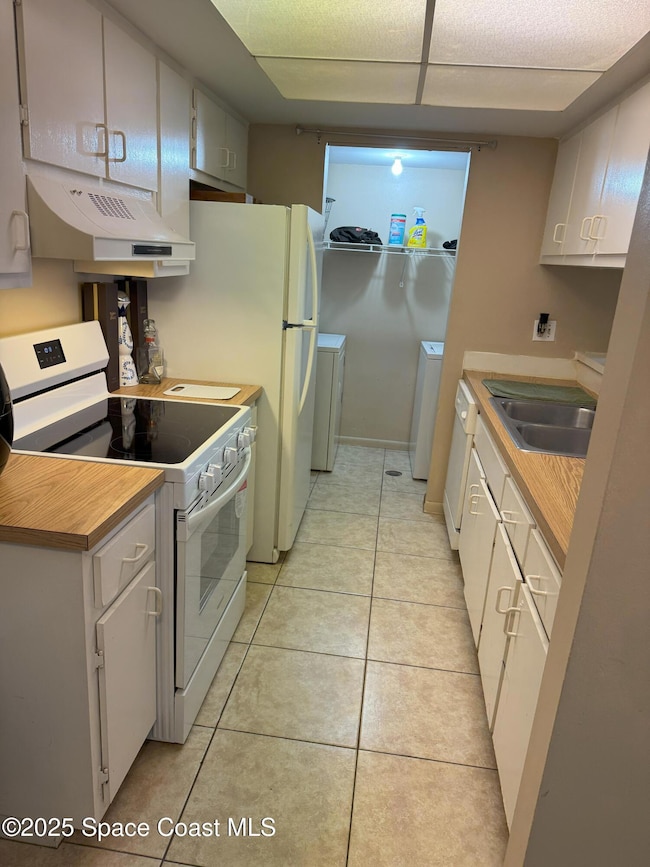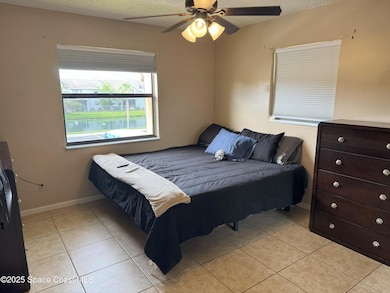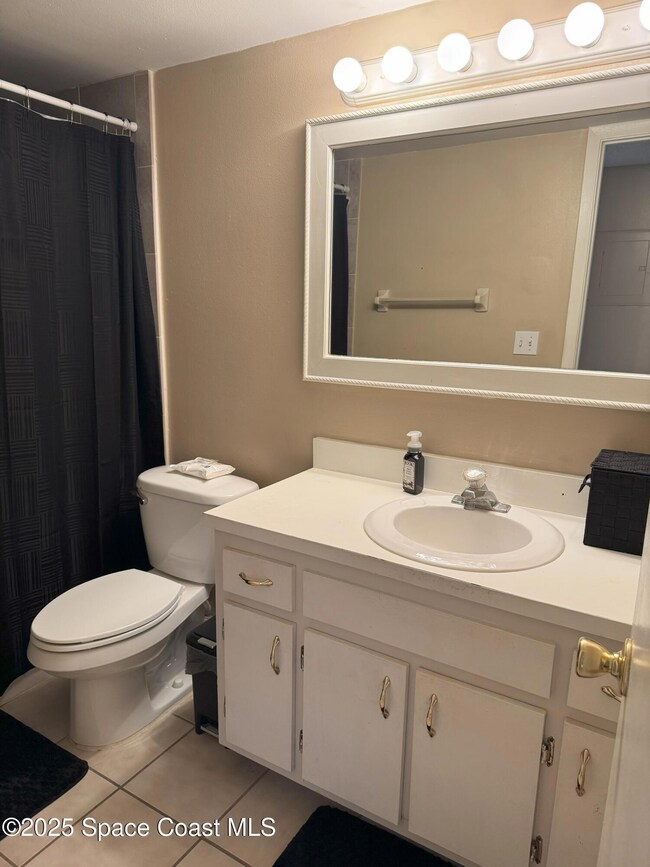598 N Wickham Rd Unit 74 Melbourne, FL 32935
Estimated payment $1,158/month
Highlights
- Clubhouse
- Sauna
- Closed Circuit Camera
- Contemporary Architecture
- Community Pool
- Tile Flooring
About This Home
Large 1 bedroom 1 bath unit in the heart of Melbourne. This corner unit provides the future owner with the space and amenities everyone is looking for. The property provides resort style facilities including a pool, hot tub, steam rooms and common rec room. The unit has tile floors and a large footprint, well-appointed kitchen, washer & dryer hookups. Close to schools, shopping, churches, medical and only 10 minutes to the beach the central location of this property puts you close to everything. Hurry this wonderful unit in desirable Westwood Condominium won't last long.
Property Details
Home Type
- Condominium
Est. Annual Taxes
- $1,410
Year Built
- Built in 1984
Lot Details
- East Facing Home
HOA Fees
- $380 Monthly HOA Fees
Parking
- Assigned Parking
Home Design
- Contemporary Architecture
- Shingle Roof
- Concrete Siding
- Asphalt
Interior Spaces
- 620 Sq Ft Home
- 1-Story Property
- Tile Flooring
- Closed Circuit Camera
Kitchen
- Electric Range
- Disposal
Bedrooms and Bathrooms
- 1 Bedroom
- 1 Full Bathroom
- Bathtub and Shower Combination in Primary Bathroom
Laundry
- Dryer
- Washer
Schools
- Roy Allen Elementary School
- Central Middle School
- Eau Gallie High School
Utilities
- Central Heating and Cooling System
- Electric Water Heater
- Cable TV Available
Listing and Financial Details
- Assessor Parcel Number 27-36-24-00-00798.S-0000.00
Community Details
Overview
- Association fees include cable TV, insurance, internet, ground maintenance, maintenance structure, pest control, sewer, trash, water
- Westwood Condominium Assocaiton Association, Phone Number (321) 242-9997
- Westwood Condo Subdivision
- Car Wash Area
Amenities
- Sauna
- Clubhouse
Recreation
- Community Pool
- Community Spa
Pet Policy
- Pets up to 25 lbs
- Pet Size Limit
- 1 Pet Allowed
- Cats Allowed
Map
Home Values in the Area
Average Home Value in this Area
Tax History
| Year | Tax Paid | Tax Assessment Tax Assessment Total Assessment is a certain percentage of the fair market value that is determined by local assessors to be the total taxable value of land and additions on the property. | Land | Improvement |
|---|---|---|---|---|
| 2025 | $1,400 | $104,350 | -- | -- |
| 2024 | $1,410 | $106,480 | -- | -- |
| 2023 | $1,410 | $115,240 | $0 | $0 |
| 2022 | $1,076 | $78,700 | $0 | $0 |
| 2021 | $947 | $57,310 | $0 | $57,310 |
| 2020 | $826 | $44,310 | $0 | $44,310 |
| 2019 | $783 | $40,130 | $0 | $40,130 |
| 2018 | $740 | $37,820 | $0 | $37,820 |
| 2017 | $699 | $34,800 | $0 | $34,800 |
| 2016 | $656 | $29,000 | $0 | $0 |
| 2015 | $637 | $25,410 | $0 | $0 |
| 2014 | $558 | $23,100 | $0 | $0 |
Property History
| Date | Event | Price | List to Sale | Price per Sq Ft |
|---|---|---|---|---|
| 09/18/2025 09/18/25 | For Sale | $125,000 | 0.0% | $202 / Sq Ft |
| 03/01/2023 03/01/23 | Rented | $1,200 | 0.0% | -- |
| 02/10/2023 02/10/23 | For Rent | $1,200 | +20.0% | -- |
| 05/01/2021 05/01/21 | Rented | $1,000 | 0.0% | -- |
| 03/23/2021 03/23/21 | For Rent | $1,000 | +25.0% | -- |
| 06/30/2017 06/30/17 | Rented | $800 | 0.0% | -- |
| 06/28/2017 06/28/17 | For Rent | $800 | 0.0% | -- |
| 06/28/2017 06/28/17 | Under Contract | -- | -- | -- |
| 06/14/2017 06/14/17 | For Rent | $800 | -- | -- |
Purchase History
| Date | Type | Sale Price | Title Company |
|---|---|---|---|
| Warranty Deed | $62,000 | Security First Title Partner | |
| Warranty Deed | $32,000 | -- |
Mortgage History
| Date | Status | Loan Amount | Loan Type |
|---|---|---|---|
| Open | $49,600 | Purchase Money Mortgage | |
| Previous Owner | $34,466 | No Value Available |
Source: Space Coast MLS (Space Coast Association of REALTORS®)
MLS Number: 1057452
APN: 27-36-24-00-00798.S-0000.00
- 594 N Wickham Rd Unit 4
- 594 N Wickham Rd Unit 2
- 592 N Wickham Rd Unit 12
- 586 N Wickham Rd Unit 63
- 586 N Wickham Rd Unit 62
- 620 Ridge Club Dr Unit 88
- 627 Ridge Club Dr Unit 14
- 624 Ridge Club Dr Unit 86
- 748 Ridge Club Dr Unit 57
- 2823 Wright Ave
- 801 Chickasaw Ave
- 1033 Regency Dr
- 824 Osage Ave
- 2617 Pepper Ave
- 1225 N Wickham Rd Unit 712
- 1225 N Wickham Rd Unit 311
- 2619 Boyd Ave
- 2448 Delaware Dr
- 2628 Trammel Ave
- 2373 Pawnee Dr
- 627 Ridge Club Dr Unit 14
- 732 Ridge Club Dr Unit 49
- 500 N Wickham Rd
- 3001 Fountainhead Cir
- 820 N Wickham Rd
- 2615 Saint Michel Ave
- 1070 Ellen Ct
- 1039 Regency Dr
- 1041 Regency Dr
- 2917 Regency Dr
- 1061 Ellen Ct
- 1135 N Wickham Rd
- 1076 Ellen Ct
- 1225 N Wickham Rd Unit 421
- 1225 N Wickham Rd Unit 823
- 3495 Sanctuary Way
- 833 Cronin Ave
- 1729 Trimble Rd
- 1185 Talon Way
- 2801 Lorna Dr
