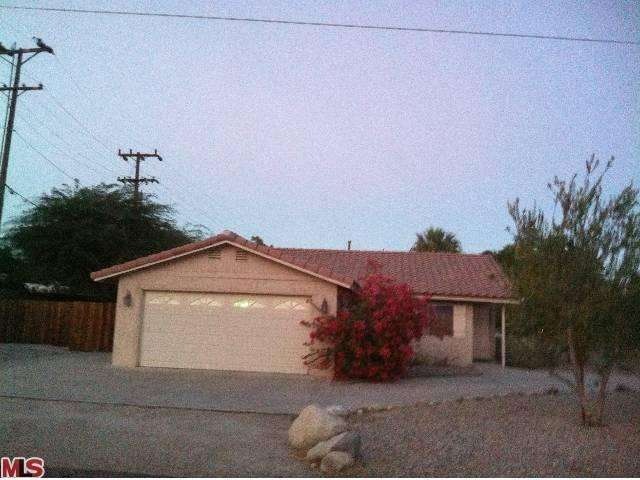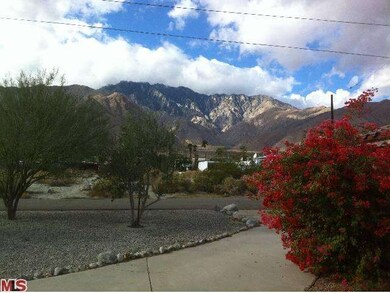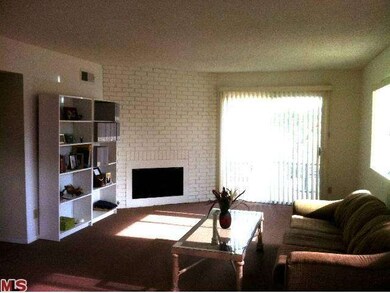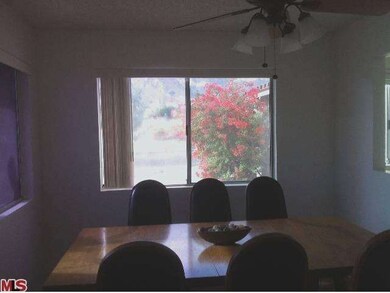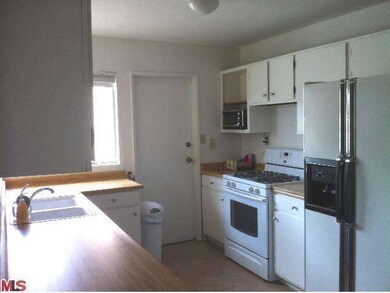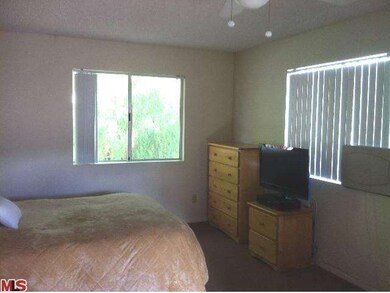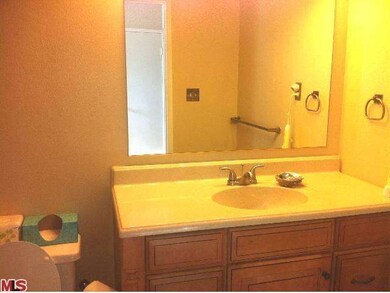
598 W Pico Rd Palm Springs, CA 92262
Racquet Club West NeighborhoodAbout This Home
As of August 2023This home is located at 598 W Pico Rd, Palm Springs, CA 92262 and is currently priced at $199,000, approximately $128 per square foot. This property was built in 1980. 598 W Pico Rd is a home located in Riverside County with nearby schools including Katherine Finchy Elementary School, Raymond Cree Middle School, and Palm Springs High School.
Last Agent to Sell the Property
Bennion Deville Homes License #01058501 Listed on: 11/06/2012
Last Buyer's Agent
Carol Berger
Desert Lifestyle Properties License #01419366

Home Details
Home Type
Single Family
Est. Annual Taxes
$13,016
Year Built
1980
Lot Details
0
Listing Details
- Cross Street: LOS FELICES, PALM CANYON NORTH
- Active Date: 2012-11-06
- Full Bathroom: 2
- Building Size: 1548.0
- Building Structure Style: Spanish
- Driving Directions: Hwy 111, Palm Canyon Drive North to Los Felices, next to gas station, turn East and then turn South first house on Corner of Pico on left
- Full Street Address: 598 W PICO RD
- Land Lease Purchase: No
- Primary Object Modification Timestamp: 2015-12-31
- Property Condition: Repair Cosmetic
- Total Number of Units: 1
- View Type: Mountain View
- Special Features: None
- Property Sub Type: Detached
- Stories: 1
- Year Built: 1980
Interior Features
- Bedroom Features: All Bedrooms Down
- Eating Areas: In Kitchen
- Appliances: Gas
- Total Bedrooms: 3
- Builders Tract Code: 5160
- Builders Tract Name: RACQUET CLUB WEST
- Fireplace: Yes
- Spa: No
- Fireplace Rooms: Den
- Pool: No
Exterior Features
- View: Yes
- Lot Size Sq Ft: 14810
- Common Walls: Detached/No Common Walls
- Direction Faces: Faces South
- Construction: Stucco
- Foundation: Foundation - Concrete Slab
- Fence: Block Wall
- Roofing: Clay Tile
Garage/Parking
- Parking Type: Garage - Two Door
Utilities
- Cooling Type: Air Conditioning
- Heating Type: Central Furnace
Condo/Co-op/Association
- HOA: No
Multi Family
- Total Floors: 1
Ownership History
Purchase Details
Home Financials for this Owner
Home Financials are based on the most recent Mortgage that was taken out on this home.Purchase Details
Home Financials for this Owner
Home Financials are based on the most recent Mortgage that was taken out on this home.Purchase Details
Home Financials for this Owner
Home Financials are based on the most recent Mortgage that was taken out on this home.Purchase Details
Home Financials for this Owner
Home Financials are based on the most recent Mortgage that was taken out on this home.Purchase Details
Home Financials for this Owner
Home Financials are based on the most recent Mortgage that was taken out on this home.Similar Homes in the area
Home Values in the Area
Average Home Value in this Area
Purchase History
| Date | Type | Sale Price | Title Company |
|---|---|---|---|
| Grant Deed | $910,000 | Lawyers Title | |
| Grant Deed | $650,000 | First American Title Company | |
| Grant Deed | $300,000 | Equity Title | |
| Grant Deed | $199,000 | Equity Title Orange County-I | |
| Grant Deed | $87,500 | Chicago Title Co |
Mortgage History
| Date | Status | Loan Amount | Loan Type |
|---|---|---|---|
| Open | $726,200 | New Conventional | |
| Previous Owner | $510,400 | New Conventional | |
| Previous Owner | $435,000 | Commercial | |
| Previous Owner | $366,000 | New Conventional | |
| Previous Owner | $294,566 | FHA | |
| Previous Owner | $196,000 | New Conventional | |
| Previous Owner | $195,395 | FHA | |
| Previous Owner | $86,867 | FHA | |
| Previous Owner | $86,858 | FHA | |
| Previous Owner | $86,487 | FHA | |
| Previous Owner | $71,000 | Unknown |
Property History
| Date | Event | Price | Change | Sq Ft Price |
|---|---|---|---|---|
| 08/08/2023 08/08/23 | Sold | $910,000 | -4.1% | $588 / Sq Ft |
| 06/27/2023 06/27/23 | Pending | -- | -- | -- |
| 06/17/2023 06/17/23 | Price Changed | $949,000 | -3.2% | $613 / Sq Ft |
| 04/27/2023 04/27/23 | For Sale | $980,000 | +50.8% | $633 / Sq Ft |
| 08/11/2020 08/11/20 | Sold | $650,000 | 0.0% | $420 / Sq Ft |
| 06/17/2020 06/17/20 | Off Market | $650,000 | -- | -- |
| 05/01/2020 05/01/20 | Price Changed | $650,000 | -3.7% | $420 / Sq Ft |
| 02/18/2020 02/18/20 | For Sale | $675,000 | +125.0% | $436 / Sq Ft |
| 05/25/2017 05/25/17 | Sold | $300,000 | -7.4% | $194 / Sq Ft |
| 02/07/2017 02/07/17 | Price Changed | $324,000 | -1.5% | $209 / Sq Ft |
| 11/15/2016 11/15/16 | For Sale | $329,000 | +65.3% | $213 / Sq Ft |
| 05/03/2013 05/03/13 | Sold | $199,000 | -0.5% | $129 / Sq Ft |
| 02/10/2013 02/10/13 | Price Changed | $199,990 | +4.7% | $129 / Sq Ft |
| 02/08/2013 02/08/13 | Price Changed | $190,990 | -17.0% | $123 / Sq Ft |
| 11/06/2012 11/06/12 | For Sale | $229,990 | -- | $149 / Sq Ft |
Tax History Compared to Growth
Tax History
| Year | Tax Paid | Tax Assessment Tax Assessment Total Assessment is a certain percentage of the fair market value that is determined by local assessors to be the total taxable value of land and additions on the property. | Land | Improvement |
|---|---|---|---|---|
| 2025 | $13,016 | $1,577,936 | $278,462 | $1,299,474 |
| 2023 | $13,016 | $676,260 | $208,080 | $468,180 |
| 2022 | $10,502 | $663,000 | $204,000 | $459,000 |
| 2021 | $10,324 | $650,000 | $200,000 | $450,000 |
| 2020 | $5,897 | $318,361 | $95,508 | $222,853 |
| 2019 | $0 | $312,120 | $93,636 | $218,484 |
| 2018 | $5,751 | $306,000 | $91,800 | $214,200 |
| 2017 | $4,579 | $211,141 | $42,439 | $168,702 |
| 2016 | $4,499 | $207,002 | $41,607 | $165,395 |
| 2015 | $4,377 | $203,894 | $40,983 | $162,911 |
| 2014 | $2,660 | $199,902 | $40,181 | $159,721 |
Agents Affiliated with this Home
-

Seller's Agent in 2023
Jeffrey Young
Sotheby's International Realty
(213) 819-9630
2 in this area
42 Total Sales
-

Buyer's Agent in 2023
Grace Katz
Coldwell Banker Realty
(760) 501-5747
1 in this area
38 Total Sales
-
D
Seller's Agent in 2020
David Rios
Capital Property Brokers
-
A
Seller Co-Listing Agent in 2020
Allison Lintell
-
B
Buyer's Agent in 2020
Brooks Oldridge
Sotheby's International Realty
-

Seller's Agent in 2017
Keith Roberts
Coldwell Banker Realty
(760) 333-3112
38 Total Sales
Map
Source: Palm Springs Regional Association of Realtors
MLS Number: 12-634745PS
APN: 504-083-010
- 565 W Yorba Rd
- 527 W Santa Catalina Rd
- 2792 N Junipero Ave
- 2857 N Los Felices Rd Unit 106
- 2860 N Los Felices Rd Unit 104
- 575 N Villa Ct Unit 111
- 2825 N Los Felices Rd Unit 211
- 2825 N Los Felices Rd Unit 111
- 2825 N Los Felices Rd Unit 209
- 2825 N Los Felices Rd Unit 108
- 2860 N Los Felices Rd Unit 214
- 2825 N Los Felices Rd Unit 107
- 2857 N Los Felices Rd Unit 203
- 2875 N Los Felices Rd Unit 107
- 550 N Villa Ct Unit 114
- 550 N Villa Ct Unit 205
- 2695 N Junipero Ave
- 510 N Villa Ct Unit 104
- 2670 N Junipero Ave
- 470 N Villa Ct Unit 205
