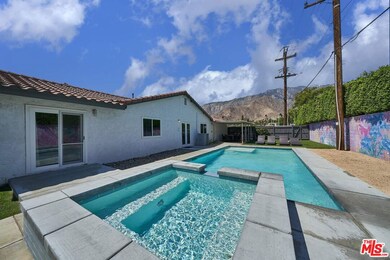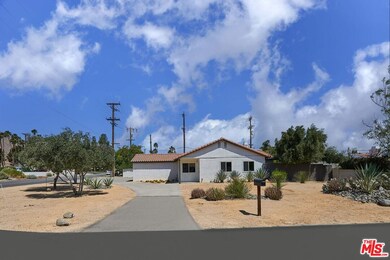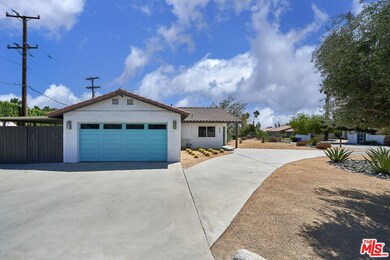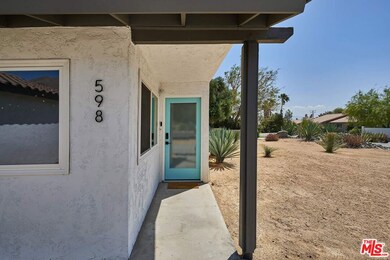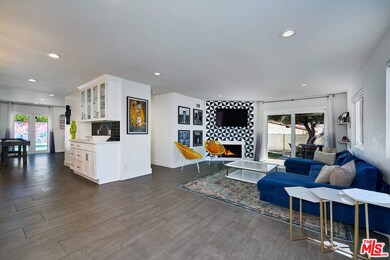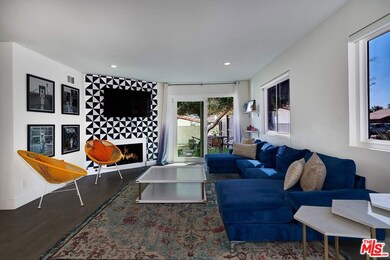
598 W Pico Rd Palm Springs, CA 92262
Racquet Club West NeighborhoodHighlights
- Filtered Pool
- Open Floorplan
- Contemporary Architecture
- Palm Springs High School Rated A-
- Mountain View
- Living Room with Fireplace
About This Home
As of August 2023Palm Springs Poolside Lifestyle with a New Modern Funk Attitude! An investors' dream, a luxury Palm Springs escape, or your residential dream home in a casual neighborly enclave of The Racquet Club West district. Large corner-lot location sets a stage to unfolding no-words for drama of sunsets, awe dropping scene of mountain views, private escapist resort pool with integrated spa/water feature, eclectic artist mural wall backdrop, envied BBQ gatherings, and ovations to in the moment social-post worthy vignettes. Up styled and upgraded throughout with a view capturing concept, free flowing floor plan; Culinary and craft inspired kitchen's floating shelves, chef worthy stainless-steel appliances, a 12 foot spread of waterfall quartz/marble island/counter-top with two separate entertainment service wine/wet bars, breakfast nook - all with the breeze of mingling poolside, on grassy lawns, and under-covered patios; Serene dream bedrooms, work from home office spaces, and a spatial primary ensuite bath with marble, tiled and glass enclosed walk in shower; Newly refreshed and drought respected front yard desert-scaping; Arched drive entry to attached garage/direct access home entry; Thoughtfully and appropriately styled with inclusive furnishings artfully appointed throughout, this home is turnkey readied, and awaiting your arrival poolside! Live, Love, BE in Palm Springs California!
Last Agent to Sell the Property
Sotheby's International Realty License #00977617 Listed on: 04/27/2023
Home Details
Home Type
- Single Family
Est. Annual Taxes
- $13,016
Year Built
- Built in 1980
Lot Details
- 9,148 Sq Ft Lot
- South Facing Home
- Fenced Yard
- Wood Fence
- Block Wall Fence
- Corner Lot
- Sprinkler System
- Back and Front Yard
- Property is zoned R2
Parking
- 2 Car Direct Access Garage
- 7 Open Parking Spaces
- RV Potential
Property Views
- Mountain
- Hills
Home Design
- Contemporary Architecture
- Turnkey
- Concrete Roof
- Stucco
Interior Spaces
- 1,548 Sq Ft Home
- 1-Story Property
- Open Floorplan
- Furnished
- Built-In Features
- Bar
- Ceiling Fan
- Double Pane Windows
- French Doors
- Living Room with Fireplace
- Living Room with Attached Deck
- Dining Area
- Bonus Room
Kitchen
- Breakfast Area or Nook
- Breakfast Bar
- Gas Oven
- Range with Range Hood
- Microwave
- Freezer
- Dishwasher
- Kitchen Island
- Quartz Countertops
- Disposal
Bedrooms and Bathrooms
- 3 Bedrooms
- 2 Full Bathrooms
Laundry
- Laundry in Garage
- Dryer
- Washer
Pool
- Filtered Pool
- Heated In Ground Pool
- Heated Spa
- In Ground Spa
- Gas Heated Pool
- Gunite Pool
- Gunite Spa
Utilities
- Forced Air Heating and Cooling System
- Property is located within a water district
- Gas Water Heater
- Sewer in Street
- Cable TV Available
Additional Features
- Open Patio
- Ground Level Unit
Community Details
- No Home Owners Association
Listing and Financial Details
- Assessor Parcel Number 504-083-010
Ownership History
Purchase Details
Home Financials for this Owner
Home Financials are based on the most recent Mortgage that was taken out on this home.Purchase Details
Home Financials for this Owner
Home Financials are based on the most recent Mortgage that was taken out on this home.Purchase Details
Home Financials for this Owner
Home Financials are based on the most recent Mortgage that was taken out on this home.Purchase Details
Home Financials for this Owner
Home Financials are based on the most recent Mortgage that was taken out on this home.Purchase Details
Home Financials for this Owner
Home Financials are based on the most recent Mortgage that was taken out on this home.Similar Homes in Palm Springs, CA
Home Values in the Area
Average Home Value in this Area
Purchase History
| Date | Type | Sale Price | Title Company |
|---|---|---|---|
| Grant Deed | $910,000 | Lawyers Title | |
| Grant Deed | $650,000 | First American Title Company | |
| Grant Deed | $300,000 | Equity Title | |
| Grant Deed | $199,000 | Equity Title Orange County-I | |
| Grant Deed | $87,500 | Chicago Title Co |
Mortgage History
| Date | Status | Loan Amount | Loan Type |
|---|---|---|---|
| Open | $726,200 | New Conventional | |
| Previous Owner | $510,400 | New Conventional | |
| Previous Owner | $435,000 | Commercial | |
| Previous Owner | $366,000 | New Conventional | |
| Previous Owner | $294,566 | FHA | |
| Previous Owner | $196,000 | New Conventional | |
| Previous Owner | $195,395 | FHA | |
| Previous Owner | $86,867 | FHA | |
| Previous Owner | $86,858 | FHA | |
| Previous Owner | $86,487 | FHA | |
| Previous Owner | $71,000 | Unknown |
Property History
| Date | Event | Price | Change | Sq Ft Price |
|---|---|---|---|---|
| 08/08/2023 08/08/23 | Sold | $910,000 | -4.1% | $588 / Sq Ft |
| 06/27/2023 06/27/23 | Pending | -- | -- | -- |
| 06/17/2023 06/17/23 | Price Changed | $949,000 | -3.2% | $613 / Sq Ft |
| 04/27/2023 04/27/23 | For Sale | $980,000 | +50.8% | $633 / Sq Ft |
| 08/11/2020 08/11/20 | Sold | $650,000 | 0.0% | $420 / Sq Ft |
| 06/17/2020 06/17/20 | Off Market | $650,000 | -- | -- |
| 05/01/2020 05/01/20 | Price Changed | $650,000 | -3.7% | $420 / Sq Ft |
| 02/18/2020 02/18/20 | For Sale | $675,000 | +125.0% | $436 / Sq Ft |
| 05/25/2017 05/25/17 | Sold | $300,000 | -7.4% | $194 / Sq Ft |
| 02/07/2017 02/07/17 | Price Changed | $324,000 | -1.5% | $209 / Sq Ft |
| 11/15/2016 11/15/16 | For Sale | $329,000 | +65.3% | $213 / Sq Ft |
| 05/03/2013 05/03/13 | Sold | $199,000 | -0.5% | $129 / Sq Ft |
| 02/10/2013 02/10/13 | Price Changed | $199,990 | +4.7% | $129 / Sq Ft |
| 02/08/2013 02/08/13 | Price Changed | $190,990 | -17.0% | $123 / Sq Ft |
| 11/06/2012 11/06/12 | For Sale | $229,990 | -- | $149 / Sq Ft |
Tax History Compared to Growth
Tax History
| Year | Tax Paid | Tax Assessment Tax Assessment Total Assessment is a certain percentage of the fair market value that is determined by local assessors to be the total taxable value of land and additions on the property. | Land | Improvement |
|---|---|---|---|---|
| 2025 | $13,016 | $1,577,936 | $278,462 | $1,299,474 |
| 2023 | $13,016 | $676,260 | $208,080 | $468,180 |
| 2022 | $10,502 | $663,000 | $204,000 | $459,000 |
| 2021 | $10,324 | $650,000 | $200,000 | $450,000 |
| 2020 | $5,897 | $318,361 | $95,508 | $222,853 |
| 2019 | $0 | $312,120 | $93,636 | $218,484 |
| 2018 | $5,751 | $306,000 | $91,800 | $214,200 |
| 2017 | $4,579 | $211,141 | $42,439 | $168,702 |
| 2016 | $4,499 | $207,002 | $41,607 | $165,395 |
| 2015 | $4,377 | $203,894 | $40,983 | $162,911 |
| 2014 | $2,660 | $199,902 | $40,181 | $159,721 |
Agents Affiliated with this Home
-

Seller's Agent in 2023
Jeffrey Young
Sotheby's International Realty
(213) 819-9630
2 in this area
42 Total Sales
-

Buyer's Agent in 2023
Grace Katz
Coldwell Banker Realty
(760) 501-5747
1 in this area
38 Total Sales
-
D
Seller's Agent in 2020
David Rios
Capital Property Brokers
-
A
Seller Co-Listing Agent in 2020
Allison Lintell
-
B
Buyer's Agent in 2020
Brooks Oldridge
Sotheby's International Realty
-

Seller's Agent in 2017
Keith Roberts
Coldwell Banker Realty
(760) 333-3112
38 Total Sales
Map
Source: The MLS
MLS Number: 23-264669
APN: 504-083-010
- 565 W Yorba Rd
- 527 W Santa Catalina Rd
- 522 W Santa Catalina Rd
- 2792 N Junipero Ave
- 2857 N Los Felices Rd Unit 106
- 2860 N Los Felices Rd Unit 104
- 575 N Villa Ct Unit 111
- 2825 N Los Felices Rd Unit 211
- 2825 N Los Felices Rd Unit 111
- 2825 N Los Felices Rd Unit 209
- 2825 N Los Felices Rd Unit 108
- 2860 N Los Felices Rd Unit 214
- 2825 N Los Felices Rd Unit 107
- 2857 N Los Felices Rd Unit 203
- 550 N Villa Ct Unit 114
- 550 N Villa Ct Unit 205
- 2875 N Los Felices Rd Unit 107
- 510 N Villa Ct Unit 104
- 470 N Villa Ct Unit 205
- 2695 N Junipero Ave

