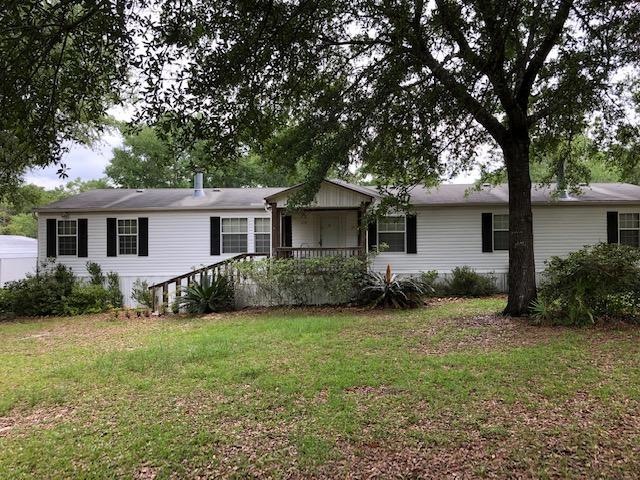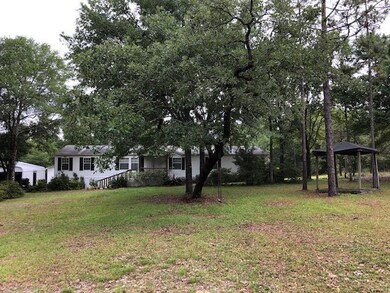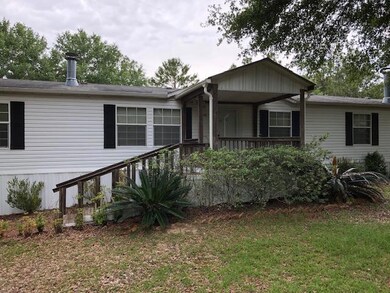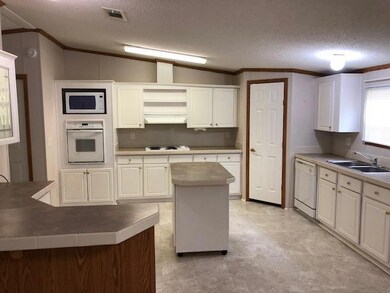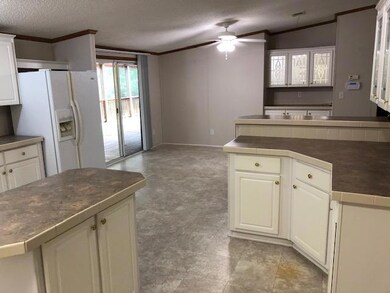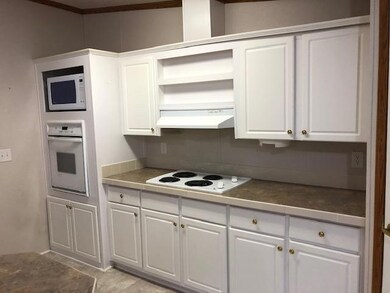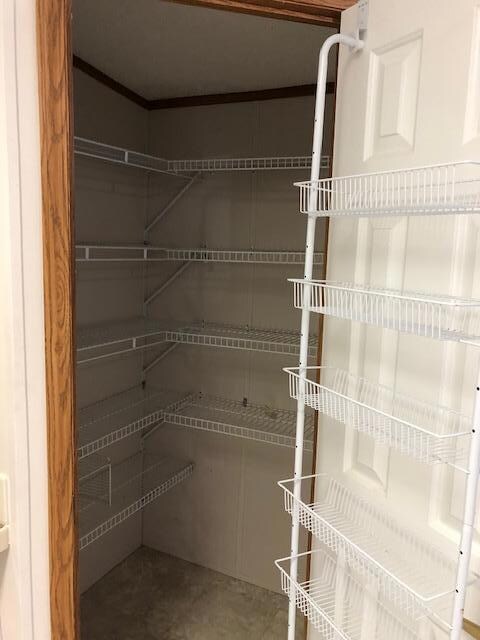
5980 Santee St Crestview, FL 32539
Highlights
- Spa
- Recreation Room
- Cathedral Ceiling
- 11.22 Acre Lot
- Wooded Lot
- Walk-In Pantry
About This Home
As of October 2024Own your piece of the country with 11.4 acres complete with a beautiful 4 bedroom, 2 bath manufactured home. Split floor plan, 2 fireplaces, office area, wet bar, huge kitchen, office area and many upgrades. The property has two huge metal sheds for parking or workshops - whatever you want. Both have electric and water. There is also a two story pole barn and assorted other out buildings. A large, screened-in deck overlooks the property. Hot tub being sold ''as is''. There is a spring on the property. Zoned for agriculture and timber.
Last Agent to Sell the Property
Coastal Realty Services License #3192826 Listed on: 06/07/2019
Property Details
Home Type
- Manufactured Home
Est. Annual Taxes
- $428
Year Built
- Built in 2003
Lot Details
- 11.22 Acre Lot
- Lot Dimensions are 685.2x678.34
- Property fronts a county road
- Street terminates at a dead end
- Property is Fully Fenced
- Chain Link Fence
- Wooded Lot
Parking
- 1 Car Detached Garage
- 2 Detached Carport Spaces
Home Design
- Off Grade Structure
- Dimensional Roof
- Composition Shingle Roof
- Vinyl Siding
- Vinyl Trim
Interior Spaces
- 2,310 Sq Ft Home
- 1-Story Property
- Wet Bar
- Crown Molding
- Cathedral Ceiling
- Ceiling Fan
- Fireplace
- Double Pane Windows
- Living Room
- Dining Area
- Recreation Room
Kitchen
- Walk-In Pantry
- Electric Oven or Range
- Self-Cleaning Oven
- Microwave
- Ice Maker
- Dishwasher
Flooring
- Wall to Wall Carpet
- Vinyl
Bedrooms and Bathrooms
- 4 Bedrooms
- Split Bedroom Floorplan
- En-Suite Primary Bedroom
- 2 Full Bathrooms
- Dual Vanity Sinks in Primary Bathroom
- Separate Shower in Primary Bathroom
- Garden Bath
Laundry
- Dryer
- Washer
Outdoor Features
- Spa
- Covered Deck
- Separate Outdoor Workshop
- Shed
Schools
- Bob Sikes Elementary School
- Davidson Middle School
- Crestview High School
Farming
- Timber
Utilities
- Central Heating and Cooling System
- Electric Water Heater
- Septic Tank
Listing and Financial Details
- Assessor Parcel Number 26-4N-23-0000-0012-0010
Similar Homes in Crestview, FL
Home Values in the Area
Average Home Value in this Area
Property History
| Date | Event | Price | Change | Sq Ft Price |
|---|---|---|---|---|
| 10/29/2024 10/29/24 | Sold | $309,900 | 0.0% | $134 / Sq Ft |
| 09/24/2024 09/24/24 | Pending | -- | -- | -- |
| 09/12/2024 09/12/24 | For Sale | $309,900 | +58.9% | $134 / Sq Ft |
| 07/18/2019 07/18/19 | Sold | $195,000 | 0.0% | $84 / Sq Ft |
| 06/14/2019 06/14/19 | Pending | -- | -- | -- |
| 06/07/2019 06/07/19 | For Sale | $195,000 | -- | $84 / Sq Ft |
Tax History Compared to Growth
Agents Affiliated with this Home
-
Kimberlie Griggs
K
Seller's Agent in 2024
Kimberlie Griggs
The Property Group 850 Inc
(850) 598-0036
169 Total Sales
-
Sue Laushine
S
Seller's Agent in 2019
Sue Laushine
Coastal Realty Services
(850) 496-2036
44 Total Sales
-
Rik Poloski

Buyer's Agent in 2019
Rik Poloski
ERA American Real Estate
(850) 778-8539
52 Total Sales
Map
Source: Emerald Coast Association of REALTORS®
MLS Number: 824633
APN: 26-4N-23-0000-0012-0010
- 80 Harrington St
- 6117 Tansey Ln
- 29 lots Willow Ln
- 10 ACRES Broadview Cir
- 6119 Tansey Ln
- 100 Windsor Dr
- Lot 9 Tansey Ln
- Lot 8 Tansey Ln
- Lot 7 Tansey Ln
- Lot 6 Tansey Ln
- 3262 Chappelwood Dr
- 3362 Peeble Dr
- 6143 Sonny Ln
- 3394 Citrine Cir
- 3437 Auburn Rd
- TBD Gibbs Dr
- 6154 Garden City Rd
- 3202 Liz Ct
- 3407 Phoenix Ct
- 3401 Phoenix Ct
