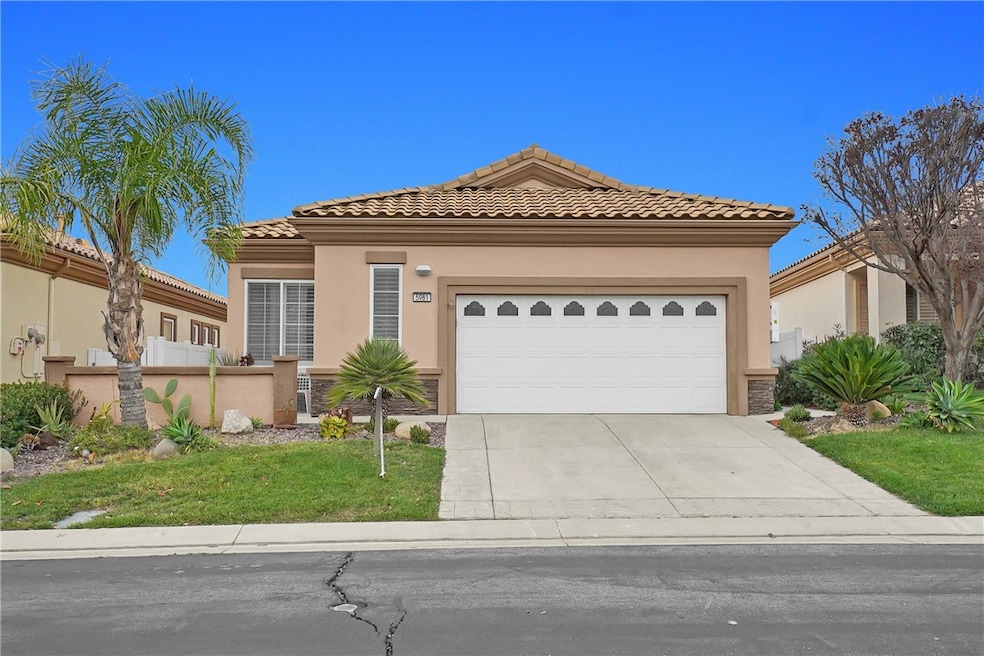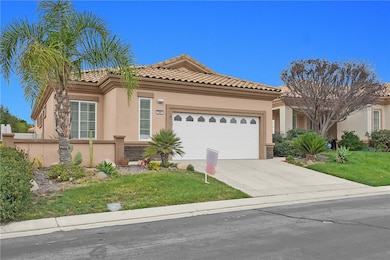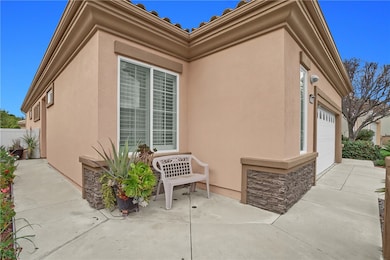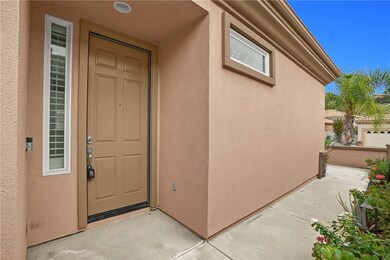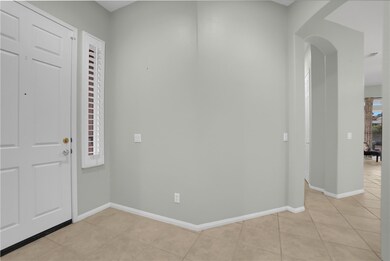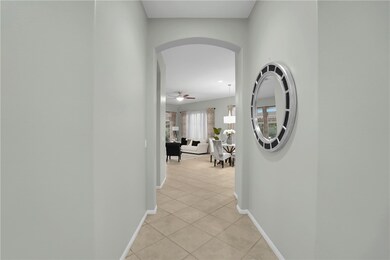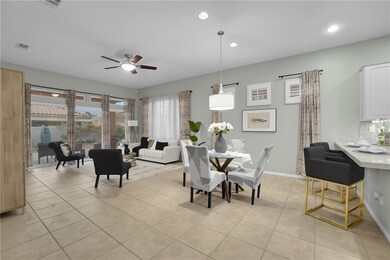5981 Indian Canyon Dr Banning, CA 92220
Estimated payment $3,097/month
Highlights
- Golf Course Community
- Roof Top Spa
- Second Garage
- Fitness Center
- 24-Hour Security
- Active Adult
About This Home
PULTE HOME - PAVE MODEL - PAID OFF SOLAR. TURN KEY & READY TO MOVE IN CONDITION. ONE-STORY 2 BR + 2 BA + Office/Den - 1,471 Sq Ft in Sun Lakes Country Club - amazing resort style amenities. This home is located on a great interior tract location and is elegant and beautifully upgraded. The open-concept floorplan allows for easy entertaining and conversations with your guests whether dining or lounging. There are lots of windows and natural light. The "PAVE" model is a highly sought after floorplan with the bedrooms and bathrooms on opposite sides of the house, perfect when having overnight guests! The den is located in the middle of the two bedrooms and makes a great office or TV room. Kitchen has been remodeled with shaker style cabinets, custom backsplash and quartz countertops. The laundry room is large and has a separate sink - conveniently located off kitchen. Kitchen opens into the spacious dining room and great room with entertainment center and view of the backyard. Master bath has large walk-in shower and clear shower doors. Guest bath has been remodeled with a "Walk-in Tub" a wonderful upgrade for safety and comfort. The backyard is low maintenance with vinyl fencing, grassy area, planters, and covered patio. All of the landscaping is with drought resistant plants and hardscape. Price INCUDES washer, dryer & refrigerator. Sun Lakes offers a premier Southern California location, with gorgeous views! The over 55+ community includes two 18-hole golf courses spread across 1,000 gently rolling acres. The resort setting also features three different clubhouses, fitness centers, two libraries, a grand ballroom, billiards room and a card room. There are tennis courts to enjoy and bocce ball courts as well. Just a short drive east to Palm Springs and lots of shopping. Fruit trees and little gardening area side of the back yard.. CABLE TV & INTERNET included in Dues - Walking distance to South club house. close to the gate 6 enter and exit. You will NOT be disappointed!
Listing Agent
CHUNGS REALTY CENTER Brokerage Phone: 909-838-2397 License #01038193 Listed on: 11/14/2025
Open House Schedule
-
Saturday, November 22, 20259:30 to 11:30 am11/22/2025 9:30:00 AM +00:0011/22/2025 11:30:00 AM +00:00Add to Calendar
-
Saturday, November 22, 20251:30 to 4:00 pm11/22/2025 1:30:00 PM +00:0011/22/2025 4:00:00 PM +00:00Add to Calendar
Home Details
Home Type
- Single Family
Est. Annual Taxes
- $6,035
Year Built
- Built in 2003 | Remodeled
Lot Details
- 4,356 Sq Ft Lot
- South Facing Home
- Vinyl Fence
- Drip System Landscaping
- Sprinklers Throughout Yard
- Lawn
- Garden
- Density is up to 1 Unit/Acre
HOA Fees
- $385 Monthly HOA Fees
Parking
- 2 Car Direct Access Garage
- 2 Carport Spaces
- Second Garage
- Parking Available
- Three Garage Doors
- Driveway
- Automatic Gate
Home Design
- Contemporary Architecture
- Entry on the 1st floor
- Turnkey
- Planned Development
- Raised Foundation
- Unfinished Walls
- Fire Rated Drywall
- Tile Roof
- Pre-Cast Concrete Construction
Interior Spaces
- 1,471 Sq Ft Home
- 1-Story Property
- Cathedral Ceiling
- Ceiling Fan
- Shutters
- Solar Screens
- Window Screens
- Panel Doors
- Formal Entry
- Combination Dining and Living Room
- Home Office
- Mountain Views
- Unfinished Basement
Kitchen
- Updated Kitchen
- Breakfast Area or Nook
- Eat-In Kitchen
- Breakfast Bar
- Walk-In Pantry
- Double Self-Cleaning Convection Oven
- Gas Oven
- Indoor Grill
- Gas Cooktop
- Microwave
- Dishwasher
- Kitchen Island
- Quartz Countertops
- Self-Closing Drawers and Cabinet Doors
- Disposal
Bedrooms and Bathrooms
- 2 Main Level Bedrooms
- Walk-In Closet
- Remodeled Bathroom
- 2 Full Bathrooms
- Quartz Bathroom Countertops
- Dual Sinks
- Bathtub with Shower
- Separate Shower
- Low Flow Shower
- Exhaust Fan In Bathroom
- Closet In Bathroom
Laundry
- Laundry Room
- Washer
- 220 Volts In Laundry
Home Security
- Carbon Monoxide Detectors
- Fire and Smoke Detector
Pool
- Roof Top Spa
- Indoor Pool
- Lap Pool
- In Ground Pool
- Exercise
- Heated Spa
- In Ground Spa
- Gas Heated Pool
- Fence Around Pool
- Permits For Spa
- Permits for Pool
Outdoor Features
- Covered Patio or Porch
- Exterior Lighting
- Rain Gutters
Utilities
- Central Heating and Cooling System
- Vented Exhaust Fan
- Underground Utilities
- Gas Water Heater
- Sewer Paid
- Cable TV Available
Additional Features
- Solar Water Heater
- Property is near a clubhouse
Listing and Financial Details
- Tax Lot 4356
- Tax Tract Number 26175
- Assessor Parcel Number 440260052
- $59 per year additional tax assessments
Community Details
Overview
- Active Adult
- Master Insurance
- Sun Lakes Country Club Association, Phone Number (951) 769-6649
- First Residential HOA
- Solera Subdivision
- Maintained Community
- RV Parking in Community
- Community Lake
- Mountainous Community
Amenities
- Outdoor Cooking Area
- Community Barbecue Grill
- Picnic Area
- Clubhouse
- Banquet Facilities
- Billiard Room
- Meeting Room
- Card Room
- Recreation Room
- Community Storage Space
Recreation
- Golf Course Community
- Tennis Courts
- Pickleball Courts
- Bocce Ball Court
- Community Playground
- Fitness Center
- Community Pool
- Community Spa
- Dog Park
- Hiking Trails
- Jogging Track
Security
- 24-Hour Security
- Resident Manager or Management On Site
Map
Home Values in the Area
Average Home Value in this Area
Tax History
| Year | Tax Paid | Tax Assessment Tax Assessment Total Assessment is a certain percentage of the fair market value that is determined by local assessors to be the total taxable value of land and additions on the property. | Land | Improvement |
|---|---|---|---|---|
| 2025 | $6,035 | $451,012 | $63,672 | $387,340 |
| 2023 | $6,035 | $433,500 | $61,200 | $372,300 |
| 2022 | $4,951 | $357,000 | $61,200 | $295,800 |
| 2021 | $3,479 | $251,536 | $65,617 | $185,919 |
| 2020 | $3,448 | $248,958 | $64,945 | $184,013 |
| 2019 | $3,392 | $244,077 | $63,672 | $180,405 |
| 2018 | $3,368 | $239,292 | $62,424 | $176,868 |
| 2017 | $3,412 | $234,600 | $61,200 | $173,400 |
Property History
| Date | Event | Price | List to Sale | Price per Sq Ft | Prior Sale |
|---|---|---|---|---|---|
| 11/14/2025 11/14/25 | For Sale | $419,000 | 0.0% | $285 / Sq Ft | |
| 11/14/2025 11/14/25 | Off Market | $419,000 | -- | -- | |
| 02/08/2022 02/08/22 | Sold | $425,000 | +2.4% | $289 / Sq Ft | View Prior Sale |
| 01/15/2022 01/15/22 | Pending | -- | -- | -- | |
| 01/06/2022 01/06/22 | For Sale | $415,000 | +18.6% | $282 / Sq Ft | |
| 06/02/2021 06/02/21 | Sold | $350,000 | +1.6% | $238 / Sq Ft | View Prior Sale |
| 05/03/2021 05/03/21 | Pending | -- | -- | -- | |
| 04/29/2021 04/29/21 | For Sale | $344,500 | -1.6% | $234 / Sq Ft | |
| 04/27/2021 04/27/21 | Off Market | $350,000 | -- | -- | |
| 04/29/2016 04/29/16 | Sold | $230,000 | 0.0% | $156 / Sq Ft | View Prior Sale |
| 03/18/2016 03/18/16 | Pending | -- | -- | -- | |
| 03/08/2016 03/08/16 | For Sale | $230,000 | -- | $156 / Sq Ft |
Purchase History
| Date | Type | Sale Price | Title Company |
|---|---|---|---|
| Deed | -- | None Listed On Document | |
| Grant Deed | $425,000 | Usa National Title | |
| Deed | -- | Chicago Title | |
| Grant Deed | $350,000 | Chicago Title | |
| Interfamily Deed Transfer | -- | None Available | |
| Grant Deed | $230,000 | Lawyers Title Ie | |
| Trustee Deed | -- | Accommodation | |
| Interfamily Deed Transfer | -- | None Available | |
| Grant Deed | $198,000 | Chicago Title |
Mortgage History
| Date | Status | Loan Amount | Loan Type |
|---|---|---|---|
| Previous Owner | $280,000 | New Conventional | |
| Previous Owner | $225,834 | FHA | |
| Previous Owner | $148,350 | No Value Available |
Source: California Regional Multiple Listing Service (CRMLS)
MLS Number: IV25252258
APN: 440-260-052
- 2282 Wailea Beach Dr
- 2379 Wailea Beach Dr
- 6283 Sawgrass Dr
- 2416 Wailea Beach Dr
- 5819 Sleepy Hollow Rd
- 5776 Orange Tree Ave
- 1800 Litchfield Dr
- 1742 Litchfield Dr
- 6018 Lake Buena Vista Way
- 6078 Lake Buena Vista Way
- 5664 Trevino Way
- 1466 Boca Ave W
- 6036 Spanish Trail Cove
- 6106 Spanish Trail Cove
- 345 Lucinda Terrace
- 348 Scarlett Runner
- 1331 Pauma Valley Rd
- 1534 Woodlands Dr
- 6058 Eagle Trace Ln
- 5992 Eagle Trace Ln
- 5973 Turnberry Dr
- 1521 Fairway Oaks Ave
- 1169 Bel Air Ct
- 1580 Turtle Creek
- 1563 Savannah Creek
- 5062 Riviera Ave
- 1594 Leslie St
- 1290 Estancia St
- 142 Diego Rd
- 794 Brownie Way
- 5001-5099 W Wilson St
- 1034 Thompson Ave N
- 872 Bluebell Way
- 1664 Rigel St
- 1648 Rigel St
- 1341 E 8th St
- 845 E 6th St Unit 16
- 492 Autumn Way
- 952 E 10th St
- 305 S 23rd St
