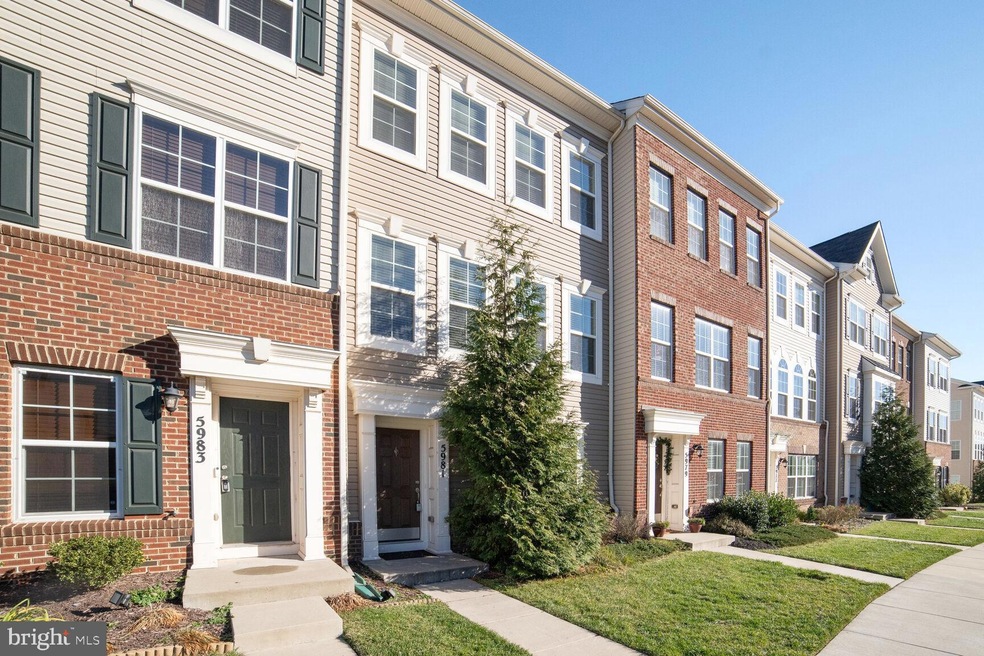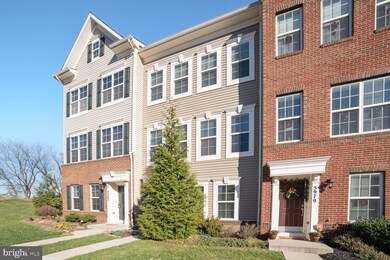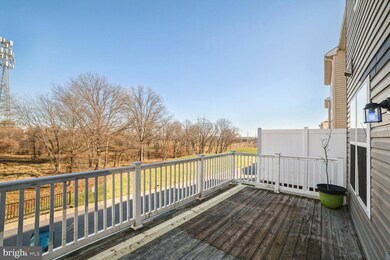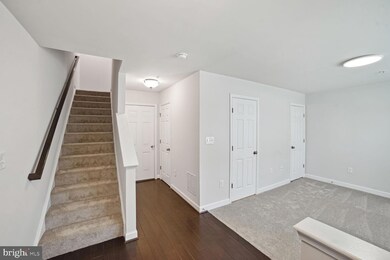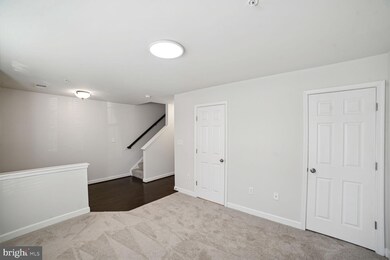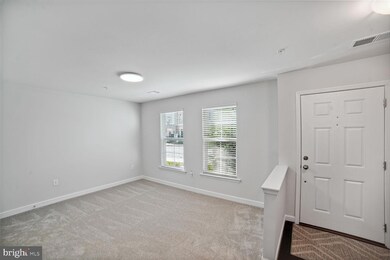
5981 Jefferson Commons Way Frederick, MD 21703
Frederick Heights/Overlook NeighborhoodHighlights
- Fitness Center
- Open Floorplan
- Deck
- Frederick High School Rated A-
- Clubhouse
- Traditional Architecture
About This Home
As of January 2024Welcome home to this 6 year young 3 bed/3.5 bath with 2 car garage townhome in highly sought after Jefferson Place!! This home has been newly refreshed with brand new carpets and new paint throughout the home. On the entry level there is an open living room/office/flex space with a full closet and full bath. This can easily be converted to a 4th bedroom in the future if ever needed. Also on the entry level the 2 car garage also comes with 2 additional driveway space and plenty of street parking is available in the front.
Making your way up to the main level you are greeted with 9ft ceilings, gleaming hardwood floors, recessed lights, a separate dining area, and large family room where you can step off to your deck that backs to open area. The beautiful stainless steel kitchen also comes complete with an extra long kitchen island that's great for entertaining! On the upper level, the master suite comes with a walk-in closet and large master bath with dual vanity and shower. The 2 additional bedrooms are ample in size with a hallway bath, and laundry room with front load washer and dryer that complete the 3rd floor. Jefferson Place is an amenity filled community with a large community pool, tot lots, dog parks, tennis courts, and basketball courts. Located in a great commuter location this community is just minutes to Rt 340, 270, 15, and I-70. Hurry and make this home yours today!
Last Agent to Sell the Property
Samson Properties License #653092 Listed on: 12/15/2023

Townhouse Details
Home Type
- Townhome
Est. Annual Taxes
- $3,524
Year Built
- Built in 2017
HOA Fees
- $100 Monthly HOA Fees
Parking
- 2 Car Attached Garage
- Garage Door Opener
- Off-Street Parking
Home Design
- Traditional Architecture
- Slab Foundation
- Asphalt Roof
- Vinyl Siding
Interior Spaces
- 1,940 Sq Ft Home
- Property has 3 Levels
- Open Floorplan
- Crown Molding
- Ceiling height of 9 feet or more
- Ceiling Fan
- Recessed Lighting
- Entrance Foyer
- Combination Dining and Living Room
- Basement
Kitchen
- Gas Oven or Range
- Built-In Microwave
- Ice Maker
- Dishwasher
- Stainless Steel Appliances
- Kitchen Island
- Disposal
Flooring
- Wood
- Carpet
- Ceramic Tile
Bedrooms and Bathrooms
- 3 Bedrooms
- En-Suite Primary Bedroom
- En-Suite Bathroom
- Walk-In Closet
- Bathtub with Shower
- Walk-in Shower
Laundry
- Electric Dryer
- Washer
Home Security
Schools
- Orchard Grove Elementary School
- Crestwood Middle School
- Frederick High School
Utilities
- Central Heating and Cooling System
- Vented Exhaust Fan
- Natural Gas Water Heater
Additional Features
- Deck
- 1,620 Sq Ft Lot
Listing and Financial Details
- Tax Lot 112
- Assessor Parcel Number 1123592867
Community Details
Overview
- Association fees include common area maintenance, lawn maintenance, pool(s), snow removal, trash
- Claggett Management HOA
- Jefferson Place Subdivision
Amenities
- Clubhouse
Recreation
- Community Basketball Court
- Community Playground
- Fitness Center
- Community Pool
Security
- Fire and Smoke Detector
- Fire Sprinkler System
Ownership History
Purchase Details
Home Financials for this Owner
Home Financials are based on the most recent Mortgage that was taken out on this home.Purchase Details
Home Financials for this Owner
Home Financials are based on the most recent Mortgage that was taken out on this home.Purchase Details
Home Financials for this Owner
Home Financials are based on the most recent Mortgage that was taken out on this home.Purchase Details
Similar Homes in Frederick, MD
Home Values in the Area
Average Home Value in this Area
Purchase History
| Date | Type | Sale Price | Title Company |
|---|---|---|---|
| Deed | $435,000 | Icon Title | |
| Deed | $335,000 | Pinnacle Title & Escrow Inc | |
| Deed | $331,160 | None Available | |
| Deed | $1,521,325 | Walker Title Llc |
Mortgage History
| Date | Status | Loan Amount | Loan Type |
|---|---|---|---|
| Open | $200,000 | Construction | |
| Previous Owner | $277,298 | New Conventional | |
| Previous Owner | $301,500 | New Conventional | |
| Previous Owner | $7,500 | Purchase Money Mortgage | |
| Previous Owner | $325,161 | FHA |
Property History
| Date | Event | Price | Change | Sq Ft Price |
|---|---|---|---|---|
| 01/19/2024 01/19/24 | Rented | $2,850 | 0.0% | -- |
| 01/05/2024 01/05/24 | Sold | $435,000 | 0.0% | $224 / Sq Ft |
| 01/05/2024 01/05/24 | For Rent | $2,850 | 0.0% | -- |
| 12/17/2023 12/17/23 | Pending | -- | -- | -- |
| 12/15/2023 12/15/23 | For Sale | $423,000 | +26.3% | $218 / Sq Ft |
| 09/12/2019 09/12/19 | Sold | $335,000 | -0.6% | $173 / Sq Ft |
| 08/10/2019 08/10/19 | Pending | -- | -- | -- |
| 08/10/2019 08/10/19 | Price Changed | $337,000 | +2.1% | $174 / Sq Ft |
| 07/30/2019 07/30/19 | For Sale | $329,990 | -- | $170 / Sq Ft |
Tax History Compared to Growth
Tax History
| Year | Tax Paid | Tax Assessment Tax Assessment Total Assessment is a certain percentage of the fair market value that is determined by local assessors to be the total taxable value of land and additions on the property. | Land | Improvement |
|---|---|---|---|---|
| 2024 | $4,524 | $329,533 | $0 | $0 |
| 2023 | $4,026 | $300,700 | $90,000 | $210,700 |
| 2022 | $4,048 | $299,967 | $0 | $0 |
| 2021 | $4,022 | $299,233 | $0 | $0 |
| 2020 | $4,013 | $298,500 | $64,400 | $234,100 |
| 2019 | $4,004 | $298,500 | $64,400 | $234,100 |
| 2018 | $3,498 | $298,500 | $64,400 | $234,100 |
| 2017 | $3,527 | $300,900 | $0 | $0 |
| 2016 | -- | $64,400 | $0 | $0 |
Agents Affiliated with this Home
-
Lisa Ma
L
Seller's Agent in 2024
Lisa Ma
UnionPlus Realty, Inc.
(301) 938-9268
26 Total Sales
-
Angela Panpuak

Seller's Agent in 2024
Angela Panpuak
Samson Properties
(240) 644-3040
1 in this area
52 Total Sales
-
datacorrect BrightMLS
d
Buyer's Agent in 2024
datacorrect BrightMLS
Non Subscribing Office
-
Aijun Zhang

Buyer's Agent in 2024
Aijun Zhang
UnionPlus Realty, Inc.
(240) 838-8830
1 in this area
8 Total Sales
-
Ryan Lancaster

Seller's Agent in 2019
Ryan Lancaster
Long & Foster
(301) 606-4874
3 in this area
138 Total Sales
-
Michael Carpel

Seller Co-Listing Agent in 2019
Michael Carpel
Long & Foster
(240) 344-8374
2 in this area
128 Total Sales
Map
Source: Bright MLS
MLS Number: MDFR2042800
APN: 23-592867
- 5992 Passend Dr
- 5918 Jefferson Commons Way
- 6207 Margarita Way
- 5934 Forum Square
- 5920 Forum Square
- 5957 Whelan Ln
- 5900 Krantz Dr
- 6103 Jefferson Pike
- 6157 Murray Terrace
- 5839 Bella Marie Way
- 6415 Towncrest Ct W
- 6230 Derby Dr
- 6402 Devonshire Ln
- 5614 Rockledge Ct
- 5670 Wade Ct Unit G
- 6205 Adelay Ct W
- 536 Riggs Ct
- 615 Himes Ave Unit 112
- 500 Bradley Ct Unit 4C
- 607 Himes Ave Unit 104
