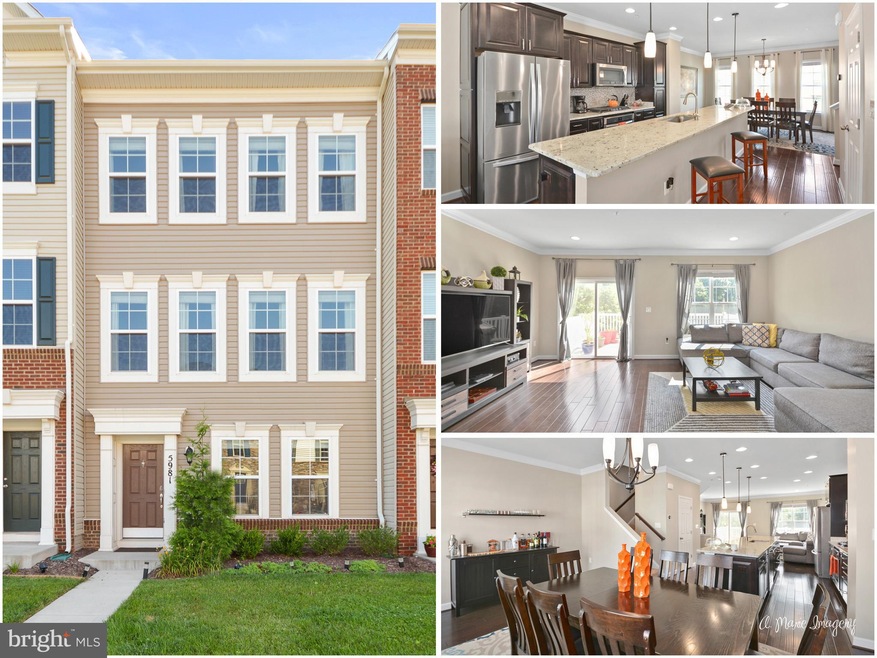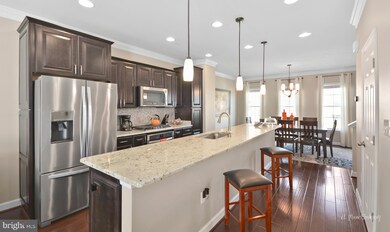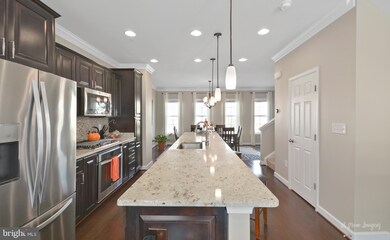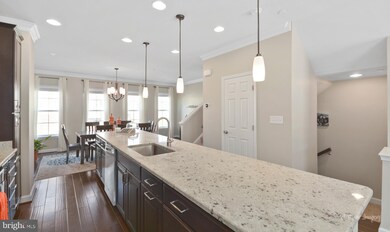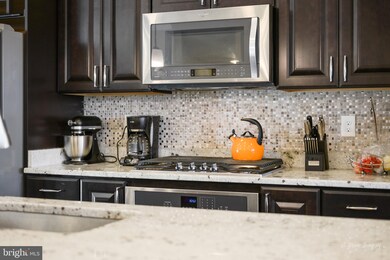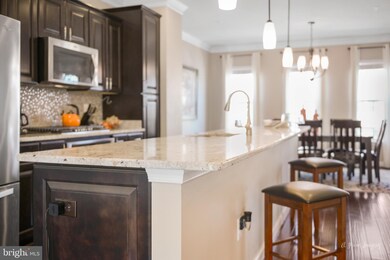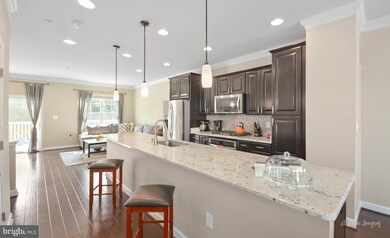
5981 Jefferson Commons Way Frederick, MD 21703
Frederick Heights/Overlook NeighborhoodHighlights
- Fitness Center
- Open Floorplan
- Clubhouse
- Frederick High School Rated A-
- Colonial Architecture
- Deck
About This Home
As of January 2024This home will not last long! Beautiful 3 bedroom/3.5 bath townhome that's full of upgrades waiting for you to enjoy. Stunning Master Suite w/separate, large shower, tub, double sinks and ceramic tiling. Bright open floor plan with large kitchen full of upgrades: granite countertops, gleaming cabinetry, stainless steel appliances and island perfect for entertaining. Dining/living room combo with plenty of space for family gatherings. Lower level features a large, finished basement with a full bath! Walk right out to the backyard and head on over to the community fitness center and outdoor pool. Convenient to downtown Frederick's restaurants and shopping. Great for commuters with easy and convenient access to all of highways.
Last Agent to Sell the Property
Long & Foster Real Estate, Inc. Listed on: 07/30/2019

Last Buyer's Agent
Eric Schwartz
RE/MAX Town Center
Townhouse Details
Home Type
- Townhome
Est. Annual Taxes
- $3,586
Year Built
- Built in 2017
Lot Details
- 1,620 Sq Ft Lot
- Property is in very good condition
HOA Fees
- $90 Monthly HOA Fees
Parking
- 2 Car Attached Garage
- Garage Door Opener
- Off-Street Parking
Home Design
- Colonial Architecture
- Slab Foundation
- Asphalt Roof
- Vinyl Siding
Interior Spaces
- 1,940 Sq Ft Home
- Property has 3 Levels
- Open Floorplan
- Crown Molding
- Ceiling height of 9 feet or more
- Ceiling Fan
- Recessed Lighting
- Double Pane Windows
- Insulated Windows
- Entrance Foyer
- Combination Dining and Living Room
Kitchen
- Gas Oven or Range
- Built-In Microwave
- Ice Maker
- Dishwasher
- Stainless Steel Appliances
- Kitchen Island
- Disposal
Flooring
- Wood
- Carpet
- Ceramic Tile
Bedrooms and Bathrooms
- 3 Bedrooms
- En-Suite Primary Bedroom
- En-Suite Bathroom
- Walk-In Closet
- Bathtub with Shower
- Walk-in Shower
Laundry
- Electric Dryer
- Washer
Finished Basement
- Heated Basement
- Connecting Stairway
- Exterior Basement Entry
Home Security
Outdoor Features
- Deck
Schools
- Orchard Grove Elementary School
- Crestwood Middle School
- Frederick High School
Utilities
- Forced Air Heating and Cooling System
- Vented Exhaust Fan
- Tankless Water Heater
- Phone Available
- Cable TV Available
Listing and Financial Details
- Tax Lot 112
- Assessor Parcel Number 1123592867
Community Details
Overview
- Association fees include common area maintenance, lawn maintenance, pool(s), snow removal, trash
- Claggett Management HOA
- Built by Ryan Homes
- Jefferson Place Subdivision
Amenities
- Clubhouse
Recreation
- Community Basketball Court
- Community Playground
- Fitness Center
- Community Pool
Security
- Fire and Smoke Detector
- Fire Sprinkler System
Ownership History
Purchase Details
Home Financials for this Owner
Home Financials are based on the most recent Mortgage that was taken out on this home.Purchase Details
Home Financials for this Owner
Home Financials are based on the most recent Mortgage that was taken out on this home.Purchase Details
Home Financials for this Owner
Home Financials are based on the most recent Mortgage that was taken out on this home.Purchase Details
Similar Homes in Frederick, MD
Home Values in the Area
Average Home Value in this Area
Purchase History
| Date | Type | Sale Price | Title Company |
|---|---|---|---|
| Deed | $435,000 | Icon Title | |
| Deed | $335,000 | Pinnacle Title & Escrow Inc | |
| Deed | $331,160 | None Available | |
| Deed | $1,521,325 | Walker Title Llc |
Mortgage History
| Date | Status | Loan Amount | Loan Type |
|---|---|---|---|
| Open | $200,000 | Construction | |
| Previous Owner | $277,298 | New Conventional | |
| Previous Owner | $301,500 | New Conventional | |
| Previous Owner | $7,500 | Purchase Money Mortgage | |
| Previous Owner | $325,161 | FHA |
Property History
| Date | Event | Price | Change | Sq Ft Price |
|---|---|---|---|---|
| 01/19/2024 01/19/24 | Rented | $2,850 | 0.0% | -- |
| 01/05/2024 01/05/24 | Sold | $435,000 | 0.0% | $224 / Sq Ft |
| 01/05/2024 01/05/24 | For Rent | $2,850 | 0.0% | -- |
| 12/17/2023 12/17/23 | Pending | -- | -- | -- |
| 12/15/2023 12/15/23 | For Sale | $423,000 | +26.3% | $218 / Sq Ft |
| 09/12/2019 09/12/19 | Sold | $335,000 | -0.6% | $173 / Sq Ft |
| 08/10/2019 08/10/19 | Pending | -- | -- | -- |
| 08/10/2019 08/10/19 | Price Changed | $337,000 | +2.1% | $174 / Sq Ft |
| 07/30/2019 07/30/19 | For Sale | $329,990 | -- | $170 / Sq Ft |
Tax History Compared to Growth
Tax History
| Year | Tax Paid | Tax Assessment Tax Assessment Total Assessment is a certain percentage of the fair market value that is determined by local assessors to be the total taxable value of land and additions on the property. | Land | Improvement |
|---|---|---|---|---|
| 2024 | $4,524 | $329,533 | $0 | $0 |
| 2023 | $4,026 | $300,700 | $90,000 | $210,700 |
| 2022 | $4,048 | $299,967 | $0 | $0 |
| 2021 | $4,022 | $299,233 | $0 | $0 |
| 2020 | $4,013 | $298,500 | $64,400 | $234,100 |
| 2019 | $4,004 | $298,500 | $64,400 | $234,100 |
| 2018 | $3,498 | $298,500 | $64,400 | $234,100 |
| 2017 | $3,527 | $300,900 | $0 | $0 |
| 2016 | -- | $64,400 | $0 | $0 |
Agents Affiliated with this Home
-
Lisa Ma
L
Seller's Agent in 2024
Lisa Ma
UnionPlus Realty, Inc.
(301) 938-9268
26 Total Sales
-
Angela Panpuak

Seller's Agent in 2024
Angela Panpuak
Samson Properties
(240) 644-3040
1 in this area
52 Total Sales
-
datacorrect BrightMLS
d
Buyer's Agent in 2024
datacorrect BrightMLS
Non Subscribing Office
-
Aijun Zhang

Buyer's Agent in 2024
Aijun Zhang
UnionPlus Realty, Inc.
(240) 838-8830
1 in this area
8 Total Sales
-
Ryan Lancaster

Seller's Agent in 2019
Ryan Lancaster
Long & Foster
(301) 606-4874
3 in this area
138 Total Sales
-
Michael Carpel

Seller Co-Listing Agent in 2019
Michael Carpel
Long & Foster
(240) 344-8374
2 in this area
128 Total Sales
Map
Source: Bright MLS
MLS Number: MDFR250638
APN: 23-592867
- 6325 Posey St
- 5992 Passend Dr
- 5918 Jefferson Commons Way
- 6207 Margarita Way
- 5934 Forum Square
- 5920 Forum Square
- 5957 Whelan Ln
- 5900 Krantz Dr
- 6103 Jefferson Pike
- 6157 Murray Terrace
- 6005 Calla Place
- 5839 Bella Marie Way
- 6415 Towncrest Ct W
- 6230 Derby Dr
- 6402 Devonshire Ln
- 5614 Rockledge Ct
- 5670 Wade Ct Unit G
- 6205 Adelay Ct W
- 536 Riggs Ct
- 615 Himes Ave Unit 112
