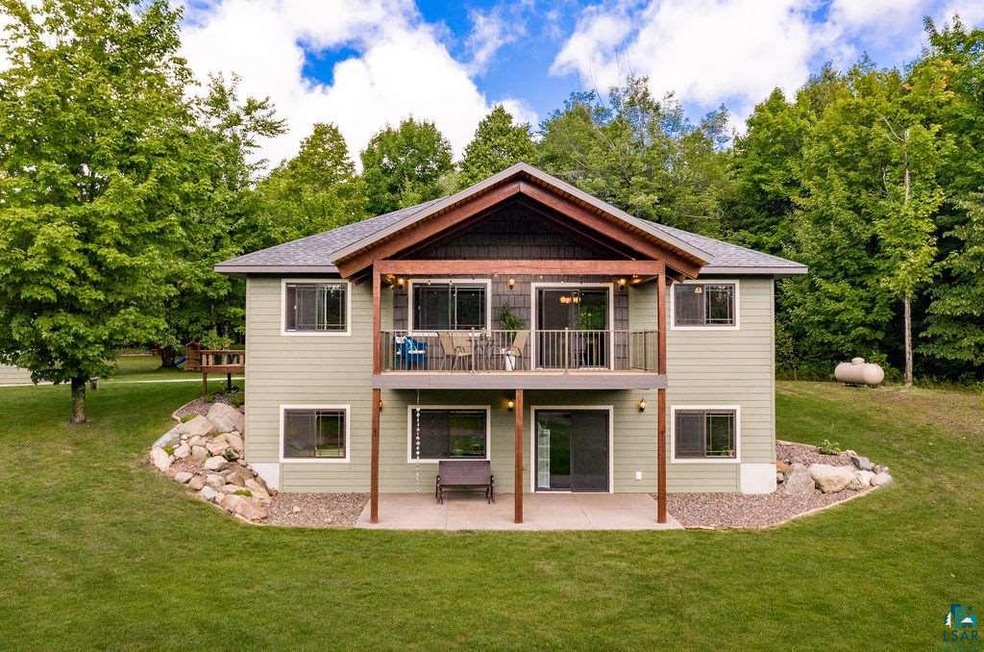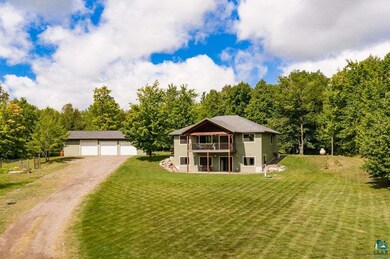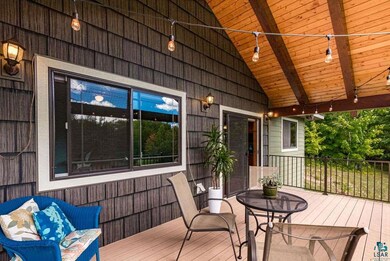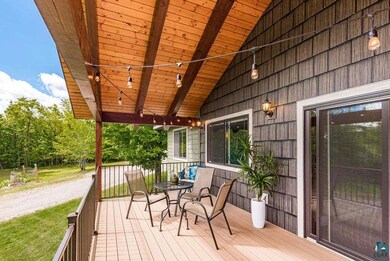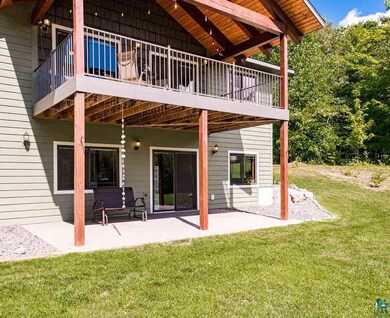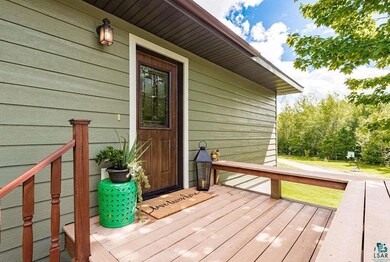
5983 Birchway Rd Duluth, MN 55810
Estimated Value: $473,000 - $660,000
Highlights
- Heated Floors
- Contemporary Architecture
- Bonus Room
- Proctor Senior High School Rated 9+
- Main Floor Primary Bedroom
- Den
About This Home
As of November 2020Have you been searching for privacy and serenity? Your search is over! Check out this gorgeous secluded property, just a few minutes from all the Northland offers... Picture yourself here in a quiet, country, serene, setting enjoying a Beautiful 4 bedroom, 2 full Bathroom, gorgeous custom finishes, energy efficient and a ton of space! Imagine peaceful evenings enjoyed on a large 10 x 20 maintenance free deck or around your campfire to relax and grill up your favorite dinner. Check out the huge "Man Cave" 3 + garage 28x48, ready for all your toys! 2.46 acres, has plenty of green space for everyone to roam on a well maintained property, with beautiful mature trees. As you enter the home through the side entryway, you will find on the main level, 3 large sized bedrooms with great closets along with a full bath, double sinks and granite counters, tiled flooring & surround to greet you. Wander out into a open concept large living, dining and kitchen that is sure to please! Custom Alder knotty cabinets, modern black appliances, breakfast bar and informal dining with a great view from your energy efficient windows through out! Cozy up to your gas fireplace on the chilly evenings! Lower level has large open media/family space 25x18, with high ceilings, large windows and walkout! Another HUGE room that can be a 2nd master bedroom or your home office. Full bathroom on lower level, laundry room, utility room and a ton of additional storage space! This new build in 2014 has quality custom wood work, 6 panel doors, triple E energy efficient and is move in ready for you in a quiet, peaceful setting away from the chaos. Call for your private showing today as this gem will not last long!
Last Agent to Sell the Property
Northland Sotheby's International Realty Listed on: 09/03/2020
Home Details
Home Type
- Single Family
Est. Annual Taxes
- $3,777
Year Built
- Built in 2014
Lot Details
- 2.46 Acre Lot
- Lot Dimensions are 70 x 408 x 173 x 330
- Lot Has A Rolling Slope
- Landscaped with Trees
Home Design
- Contemporary Architecture
- Concrete Foundation
- Wood Frame Construction
- Insulated Concrete Forms
- Asphalt Shingled Roof
- Cement Board or Planked
Interior Spaces
- 2-Story Property
- Gas Fireplace
- Entryway
- Living Room
- Dining Room
- Open Floorplan
- Den
- Bonus Room
- Lower Floor Utility Room
- Storage Room
Kitchen
- Breakfast Bar
- Kitchen Island
Flooring
- Wood
- Heated Floors
Bedrooms and Bathrooms
- 4 Bedrooms
- Primary Bedroom on Main
- Walk-In Closet
- Bathroom on Main Level
- 2 Full Bathrooms
Laundry
- Laundry Room
- Washer and Dryer Hookup
Finished Basement
- Walk-Out Basement
- Basement Fills Entire Space Under The House
- Bedroom in Basement
- Recreation or Family Area in Basement
- Finished Basement Bathroom
- Basement Window Egress
Parking
- 3 Car Detached Garage
- Insulated Garage
Eco-Friendly Details
- Energy-Efficient Windows
Outdoor Features
- Patio
- Porch
Utilities
- Ductless Heating Or Cooling System
- Baseboard Heating
- Boiler Heating System
- Heating System Uses Propane
- Underground Utilities
- Drilled Well
- Mound Septic
Listing and Financial Details
- Assessor Parcel Number 530-0252-00030
Ownership History
Purchase Details
Home Financials for this Owner
Home Financials are based on the most recent Mortgage that was taken out on this home.Purchase Details
Home Financials for this Owner
Home Financials are based on the most recent Mortgage that was taken out on this home.Purchase Details
Home Financials for this Owner
Home Financials are based on the most recent Mortgage that was taken out on this home.Purchase Details
Home Financials for this Owner
Home Financials are based on the most recent Mortgage that was taken out on this home.Purchase Details
Home Financials for this Owner
Home Financials are based on the most recent Mortgage that was taken out on this home.Purchase Details
Purchase Details
Similar Homes in Duluth, MN
Home Values in the Area
Average Home Value in this Area
Purchase History
| Date | Buyer | Sale Price | Title Company |
|---|---|---|---|
| Robertson Michael Allen | $418,000 | North Shore Title | |
| Kilpo Andrew R | $335,000 | First American Title Insuran | |
| Wilson Lukas D | $70,000 | Dataquick Title | |
| Nelson James C | $66,000 | Edina Realty Title | |
| Duprey Deborah | $40,100 | Bay Natl Title Co | |
| Nationstar Mortgage Llc | -- | None Available | |
| Aurora Bank Fsb | $449,084 | None Available | |
| Robertson Michael Michael | $418,000 | -- |
Mortgage History
| Date | Status | Borrower | Loan Amount |
|---|---|---|---|
| Open | Robertson Michael Allen | $403,652 | |
| Previous Owner | Kilpo Andrew R | $318,250 | |
| Previous Owner | Wilson Lukas D | $190,000 | |
| Previous Owner | Wilson Lukas D | $181,000 | |
| Previous Owner | Duprey Deborah | $32,080 | |
| Previous Owner | Yax Michael M | $334,500 | |
| Previous Owner | Yax Michael M | $64,000 | |
| Closed | Robertson Michael Michael | $403,652 |
Property History
| Date | Event | Price | Change | Sq Ft Price |
|---|---|---|---|---|
| 11/04/2020 11/04/20 | Sold | $418,000 | 0.0% | $162 / Sq Ft |
| 09/05/2020 09/05/20 | Pending | -- | -- | -- |
| 09/03/2020 09/03/20 | For Sale | $418,000 | +24.8% | $162 / Sq Ft |
| 07/22/2016 07/22/16 | Sold | $335,000 | 0.0% | $129 / Sq Ft |
| 05/20/2016 05/20/16 | Pending | -- | -- | -- |
| 04/19/2016 04/19/16 | For Sale | $335,000 | -- | $129 / Sq Ft |
Tax History Compared to Growth
Tax History
| Year | Tax Paid | Tax Assessment Tax Assessment Total Assessment is a certain percentage of the fair market value that is determined by local assessors to be the total taxable value of land and additions on the property. | Land | Improvement |
|---|---|---|---|---|
| 2023 | $5,172 | $441,900 | $39,400 | $402,500 |
| 2022 | $4,380 | $394,100 | $30,100 | $364,000 |
| 2021 | $3,726 | $353,100 | $29,600 | $323,500 |
| 2020 | $3,802 | $307,100 | $29,600 | $277,500 |
| 2019 | $3,204 | $307,100 | $29,600 | $277,500 |
| 2018 | $3,084 | $268,200 | $29,700 | $238,500 |
| 2017 | $2,844 | $250,400 | $28,900 | $221,500 |
| 2016 | $2,100 | $239,400 | $28,600 | $210,800 |
| 2015 | $616 | $34,900 | $17,100 | $17,800 |
| 2014 | $616 | $50,700 | $29,200 | $21,500 |
Agents Affiliated with this Home
-
Marina Peterson
M
Seller's Agent in 2020
Marina Peterson
Northland Sotheby's International Realty
77 Total Sales
-
Christi Pionk Slattengren

Buyer's Agent in 2020
Christi Pionk Slattengren
Messina & Associates Real Estate
(218) 590-2844
66 Total Sales
-
Jodi Olson
J
Seller's Agent in 2016
Jodi Olson
Century 21 Atwood
(218) 391-0842
176 Total Sales
-
Alicia Lokke

Buyer's Agent in 2016
Alicia Lokke
Messina & Associates Real Estate
(218) 590-0431
283 Total Sales
Map
Source: Lake Superior Area REALTORS®
MLS Number: 6092833
APN: 530025200030
- 5983 Birchway Rd
- 5983 Birchway Rd Unit 5983 Birchway Rd
- 5979 Birchway Rd
- 5987 Birchway Rd
- 5980 Birchway Rd
- 5991 Birchway Rd
- 4449 Aspenway
- 4449 Aspenway Unit Solway
- 5976 Birchway Rd
- 4450 Aspenway
- 4453 Aspenway
- 5988 Birchway Rd
- 5968 Birchway Rd
- 4458 Aspenway
- 4458 Aspenway
- 4465 Aspenway
- 4460 Woodgate Rd
- 4476 Woodgate Rd
- 4435 Woodgate Rd
- 4466 Aspenway
