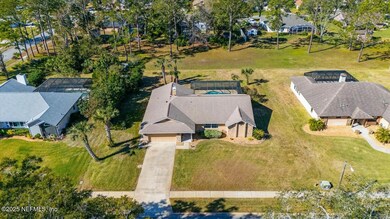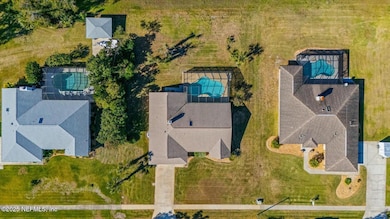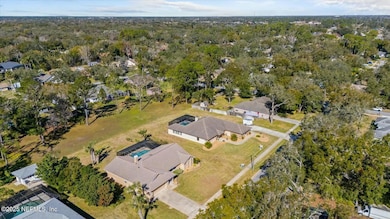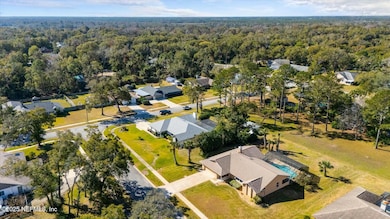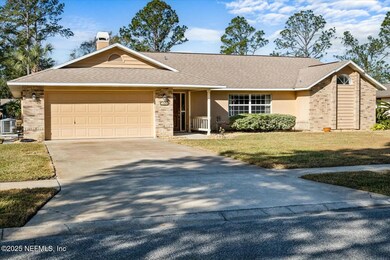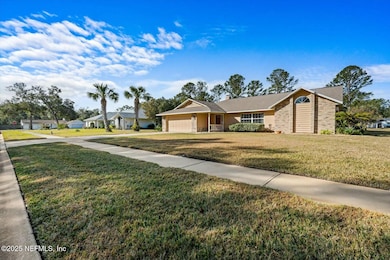
5984 Jandon Ct Port Orange, FL 32127
South Port Orange NeighborhoodHighlights
- Screened Pool
- 0.53 Acre Lot
- Vaulted Ceiling
- Sweetwater Elementary School Rated A-
- Open Floorplan
- Wood Flooring
About This Home
As of April 2025Welcome home to this beautifully maintained single-owner property, offering the perfect blend of space, privacy, and convenience-with no HOA restrictions! Bring your boat, trailer, or RV-there's plenty of room to park and enjoy your freedom.Enter to find a thoughtfully designed layout with spacious living areas and bright and airy kitchen. Kitchen was updated to include refinished maple cabinets with cabinet lighting, granite counters, tile backsplash and stainless steel appliances along with beautiful Mohawk Hardwood flooring in main living areas! Your own private screened-in pool awaits in the backyard oasis, perfect for relaxing or entertaining. The half-acre lot provides plenty of space for outdoor activities, gardening, or even adding a workshop or extra garage.This home features a newer HVAC system (June 24) for peace of mind. The roof is just 5 years old, and everything has been meticulously cared for, making this home truly move-in ready.Listing agent related to seller Conveniently located to All Children's Park - featuring playgrounds, tennis courts, a dog park, basketball courts, and ball fields as well as the Neighbor's Ice Cream Parlor where you can enjoy delicious ice cream and treats! This is a rare findprivacy, space, and convenience with no HOA restrictions. Property is high and dry with no flooding! Schedule your showing today and make this incredible home yours.
Last Agent to Sell the Property
ENGEL & VOLKERS FIRST COAST License #3509146 Listed on: 02/04/2025

Home Details
Home Type
- Single Family
Est. Annual Taxes
- $2,675
Year Built
- Built in 1988
Lot Details
- 0.53 Acre Lot
- Front and Back Yard Sprinklers
Parking
- 2 Car Garage
Interior Spaces
- 2,094 Sq Ft Home
- 1-Story Property
- Open Floorplan
- Vaulted Ceiling
- Ceiling Fan
- Skylights
- Wood Burning Fireplace
Kitchen
- Eat-In Kitchen
- Breakfast Bar
- Electric Oven
- Electric Range
- Microwave
- Dishwasher
Flooring
- Wood
- Carpet
- Laminate
Bedrooms and Bathrooms
- 3 Bedrooms
- Split Bedroom Floorplan
- Walk-In Closet
- 2 Full Bathrooms
- Shower Only
Laundry
- Laundry in unit
- Dryer
- Washer
- Sink Near Laundry
Pool
- Screened Pool
Schools
- Sweetwater Elementary School
- Creekside Middle School
- Spruce Creek High School
Utilities
- Central Heating and Cooling System
- Electric Water Heater
Community Details
- No Home Owners Association
- **Verifying Subd** Subdivision
Listing and Financial Details
- Assessor Parcel Number 632808000430
Ownership History
Purchase Details
Home Financials for this Owner
Home Financials are based on the most recent Mortgage that was taken out on this home.Purchase Details
Purchase Details
Purchase Details
Purchase Details
Similar Homes in Port Orange, FL
Home Values in the Area
Average Home Value in this Area
Purchase History
| Date | Type | Sale Price | Title Company |
|---|---|---|---|
| Warranty Deed | $489,000 | Adams Cameron Title Services | |
| Warranty Deed | $489,000 | Adams Cameron Title Services | |
| Deed | $116,900 | -- | |
| Deed | $26,000 | -- | |
| Deed | $51,800 | -- | |
| Deed | $100 | -- |
Mortgage History
| Date | Status | Loan Amount | Loan Type |
|---|---|---|---|
| Open | $391,200 | New Conventional | |
| Closed | $391,200 | New Conventional | |
| Previous Owner | $776,000 | Credit Line Revolving | |
| Previous Owner | $53,000 | Future Advance Clause Open End Mortgage | |
| Previous Owner | $20,000 | New Conventional | |
| Previous Owner | $50,000 | New Conventional |
Property History
| Date | Event | Price | Change | Sq Ft Price |
|---|---|---|---|---|
| 04/24/2025 04/24/25 | Sold | $489,000 | -7.0% | $234 / Sq Ft |
| 03/24/2025 03/24/25 | Pending | -- | -- | -- |
| 03/13/2025 03/13/25 | Price Changed | $526,000 | -2.6% | $251 / Sq Ft |
| 02/20/2025 02/20/25 | Price Changed | $539,900 | -0.9% | $258 / Sq Ft |
| 02/04/2025 02/04/25 | For Sale | $545,000 | -- | $260 / Sq Ft |
Tax History Compared to Growth
Tax History
| Year | Tax Paid | Tax Assessment Tax Assessment Total Assessment is a certain percentage of the fair market value that is determined by local assessors to be the total taxable value of land and additions on the property. | Land | Improvement |
|---|---|---|---|---|
| 2025 | $2,611 | $420,102 | $88,493 | $331,609 |
| 2024 | $2,611 | $189,467 | -- | -- |
| 2023 | $2,611 | $183,949 | $0 | $0 |
| 2022 | $2,517 | $178,591 | $0 | $0 |
| 2021 | $2,568 | $173,389 | $0 | $0 |
| 2020 | $2,499 | $170,995 | $0 | $0 |
| 2019 | $2,414 | $167,151 | $0 | $0 |
| 2018 | $2,413 | $164,034 | $0 | $0 |
| 2017 | $2,418 | $160,660 | $0 | $0 |
| 2016 | $2,424 | $157,356 | $0 | $0 |
| 2015 | $2,496 | $156,262 | $0 | $0 |
| 2014 | $2,505 | $155,022 | $0 | $0 |
Agents Affiliated with this Home
-
CHRISTIE BEDFORD

Seller's Agent in 2025
CHRISTIE BEDFORD
ENGEL & VOLKERS FIRST COAST
(386) 405-1386
1 in this area
14 Total Sales
-
NON MLS
N
Buyer's Agent in 2025
NON MLS
NON MLS (realMLS)
Map
Source: realMLS (Northeast Florida Multiple Listing Service)
MLS Number: 2067699
APN: 6328-08-00-0430
- 5981 Jandon Ct
- 5967 Plantera Ct
- 682 Ferncliff Dr
- 560 Newton Rd
- 610 Renner Rd
- 5937 Clays Mill Dr
- 6150 Half Moon Dr
- 709 Lone Oak Dr
- 712 Saybrook St
- 6185 Shoreline Dr
- 6167 Half Moon Dr
- 510 Sun Lake Dr
- 518 Moon Rise Dr
- 440 Champagne Cir
- 748 Merrimac Dr
- 6189 Shoreline Dr
- 525 Legume Dr
- 724 Hillville Dr
- 5994 Seminole Woods Dr
- 487 Dawnview Square

