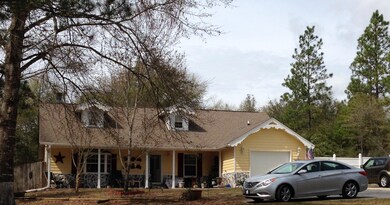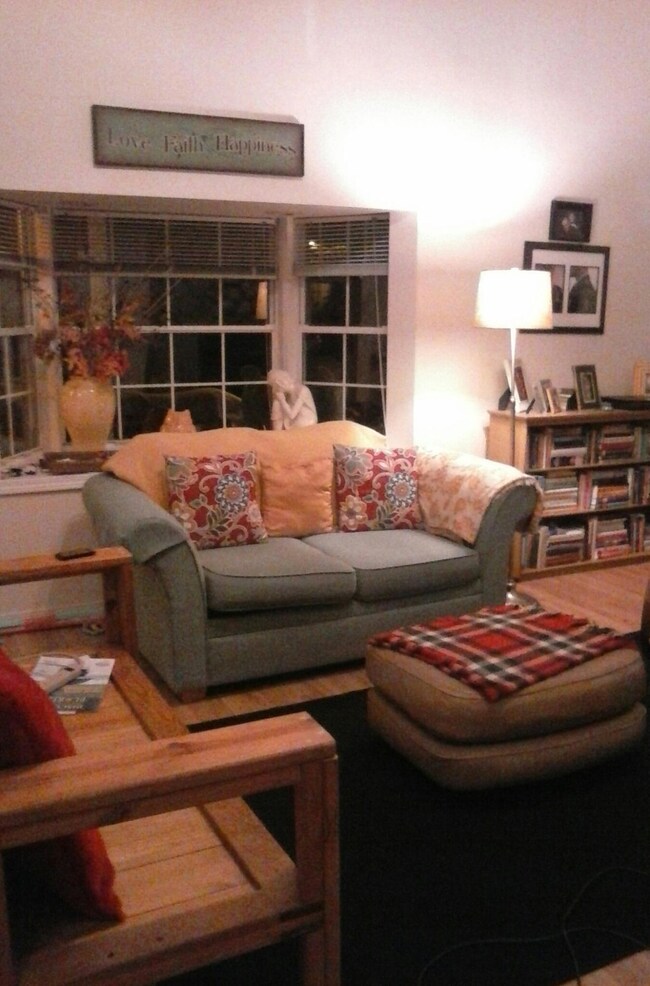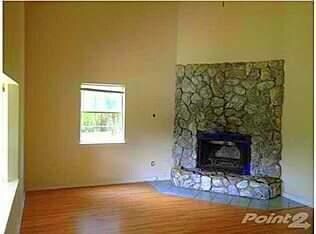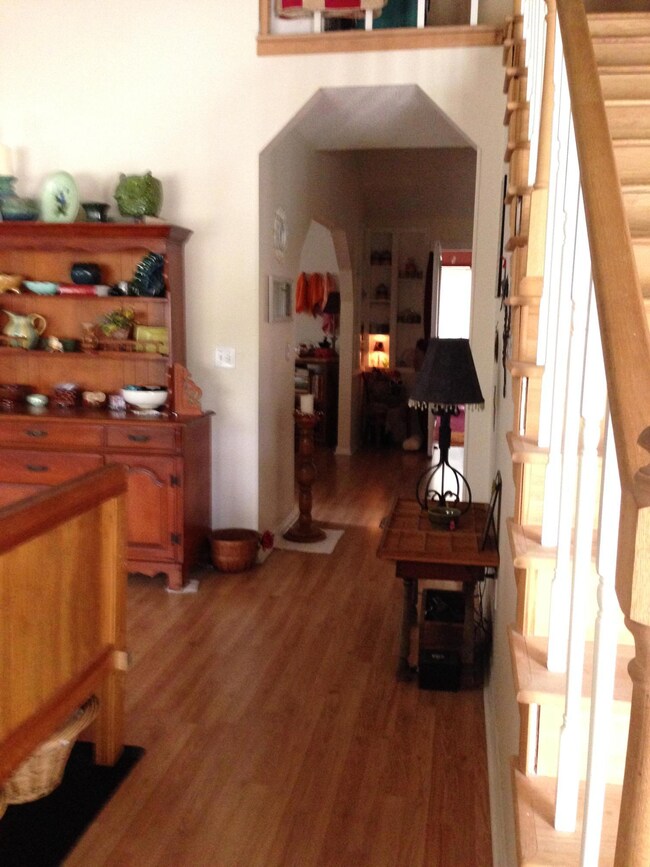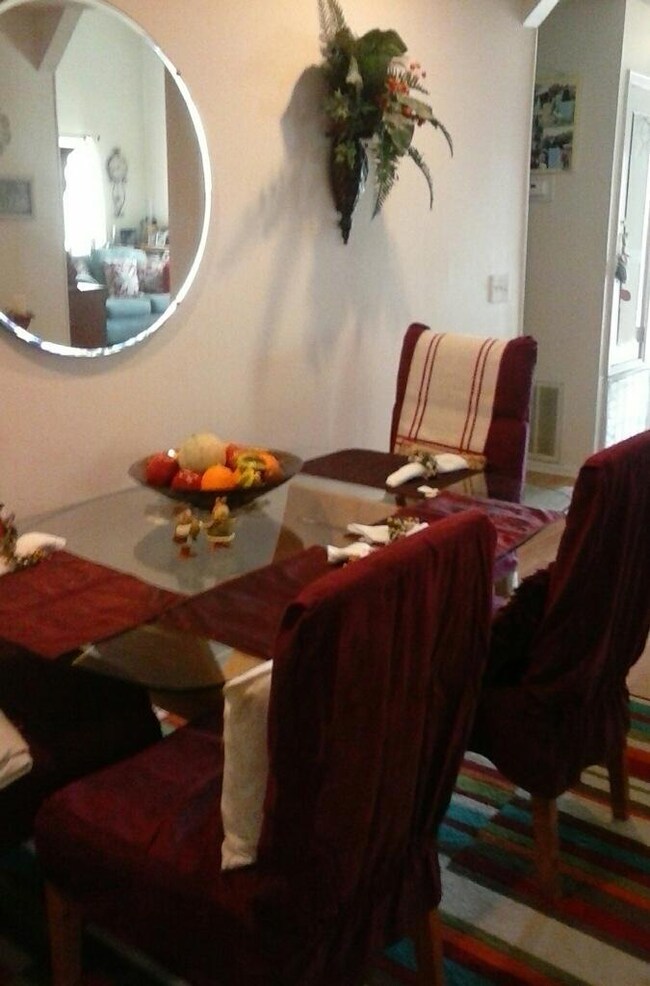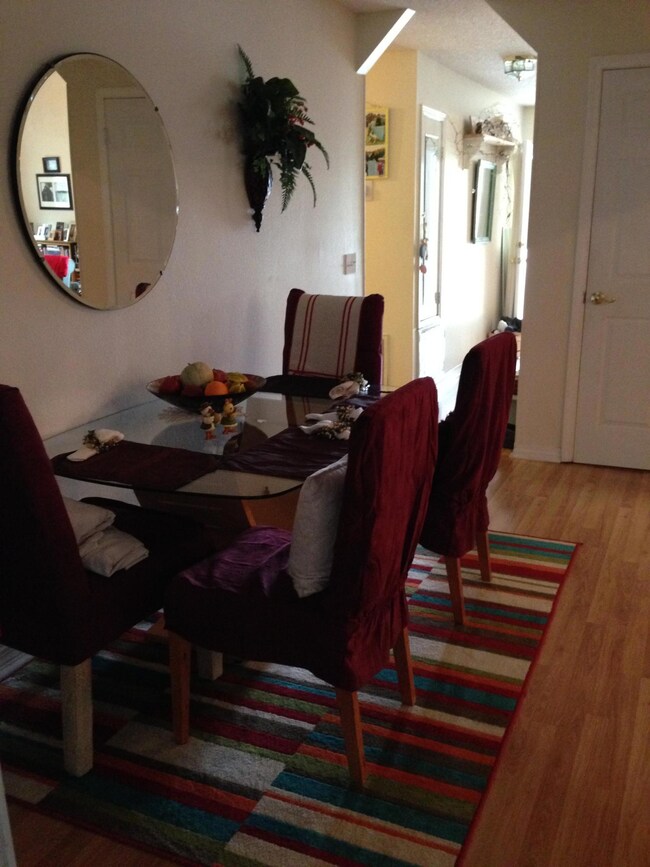
5986 Chardee Rd Crestview, FL 32539
Highlights
- In Ground Pool
- Florida Architecture
- Loft
- Wooded Lot
- Cathedral Ceiling
- Screened Porch
About This Home
As of May 2016Beautiful Florida cottage home nestled on over an acre lot.
This home offers a second story loft that is perfect for a home office, study, craft room or a private sanctuary and comes complete with a powder room.
This wonderful home has a very spacious kitchen for families and friends to gather and watch you cook, and plenty of storage spaces for you to hide your clutter for those spur-of-the-moment guests. I actually had the owner sign the listing agreement on her roomy granite-topped kitchen island where her stove-top sits.
In the living room sits this handsome stone fireplace to keep you warm and toasty on those few days of winter we have here in Florida. At the back of the home is the very spacious Florida room for entertaining and is overlooking the pool.
The backyard boasts a very large patio to accommodate your many new friends, whom you have invited over for a free barbecue dinner. After dinner, gently guide your guests towards the amphitheater-styled steps, beverage in hand, and have them sit there while you impress them with your swimming expertise in your lagoon-shaped in-ground pool. The pool is fed with cool waters coming from a waterfall underneath a palm tree. After your exhausting stint at the pool (also works after yard work), lounge and enjoy a cool and relaxing drink under the gazebo.
To keep uninvited guests from crashing your party, the seller made sure to completely fence the property for your privacy.
The outside of the home is newly painted. The sprinkler system uses well water. The owners just installed new: heat-pump, air-handler and a water heater.
I advise you to hurry, and make your best offer for this delightful home.
Must see the new pictures added.
Last Agent to Sell the Property
Coldwell Banker Realty License #3290827 Listed on: 03/12/2016

Last Buyer's Agent
Lori Wenrich
Rising Star Real Estate Inc License #3278331
Home Details
Home Type
- Single Family
Est. Annual Taxes
- $1,465
Year Built
- Built in 1993
Lot Details
- 1.21 Acre Lot
- Lot Dimensions are 129x393
- Property fronts a county road
- Street terminates at a dead end
- Back Yard Fenced
- Interior Lot
- Wooded Lot
Parking
- 1 Car Garage
- Oversized Parking
Home Design
- Florida Architecture
Interior Spaces
- 1,800 Sq Ft Home
- 1-Story Property
- Shelving
- Coffered Ceiling
- Tray Ceiling
- Cathedral Ceiling
- Recessed Lighting
- Fireplace
- Living Room
- Dining Room
- Loft
- Screened Porch
Kitchen
- Self-Cleaning Oven
- Cooktop
- Dishwasher
- Kitchen Island
Flooring
- Wall to Wall Carpet
- Laminate
- Tile
Bedrooms and Bathrooms
- 3 Bedrooms
Pool
- In Ground Pool
Schools
- Bob Sikes Elementary School
- Davidson Middle School
- Crestview High School
Utilities
- Central Heating and Cooling System
- Private Company Owned Well
- Well
- Electric Water Heater
- Septic Tank
Community Details
- Nonesuch Way Subdivision
Listing and Financial Details
- Assessor Parcel Number 33-4N-22-0000-0007-0020
Ownership History
Purchase Details
Home Financials for this Owner
Home Financials are based on the most recent Mortgage that was taken out on this home.Purchase Details
Home Financials for this Owner
Home Financials are based on the most recent Mortgage that was taken out on this home.Purchase Details
Purchase Details
Home Financials for this Owner
Home Financials are based on the most recent Mortgage that was taken out on this home.Purchase Details
Home Financials for this Owner
Home Financials are based on the most recent Mortgage that was taken out on this home.Similar Homes in Crestview, FL
Home Values in the Area
Average Home Value in this Area
Purchase History
| Date | Type | Sale Price | Title Company |
|---|---|---|---|
| Warranty Deed | $171,500 | Old South Land Title | |
| Special Warranty Deed | $97,000 | Shore To Shore Title Llc | |
| Trustee Deed | $72,600 | None Available | |
| Warranty Deed | $94,000 | Moulton Dowd Title Inc | |
| Warranty Deed | $90,000 | -- |
Mortgage History
| Date | Status | Loan Amount | Loan Type |
|---|---|---|---|
| Open | $251,955 | VA | |
| Closed | $164,730 | VA | |
| Closed | $177,159 | VA | |
| Previous Owner | $100,200 | VA | |
| Previous Owner | $212,500 | Unknown | |
| Previous Owner | $37,500 | Stand Alone Second | |
| Previous Owner | $200,000 | Fannie Mae Freddie Mac | |
| Previous Owner | $158,000 | Credit Line Revolving | |
| Previous Owner | $31,431 | Stand Alone Second | |
| Previous Owner | $89,300 | No Value Available | |
| Previous Owner | $90,900 | No Value Available |
Property History
| Date | Event | Price | Change | Sq Ft Price |
|---|---|---|---|---|
| 05/29/2025 05/29/25 | For Sale | $399,900 | +133.2% | $185 / Sq Ft |
| 05/31/2016 05/31/16 | Sold | $171,500 | 0.0% | $95 / Sq Ft |
| 04/16/2016 04/16/16 | Pending | -- | -- | -- |
| 03/12/2016 03/12/16 | For Sale | $171,500 | +76.8% | $95 / Sq Ft |
| 01/22/2014 01/22/14 | Sold | $97,000 | +2.1% | $65 / Sq Ft |
| 12/18/2013 12/18/13 | Pending | -- | -- | -- |
| 07/12/2013 07/12/13 | For Sale | $94,959 | -- | $63 / Sq Ft |
Tax History Compared to Growth
Tax History
| Year | Tax Paid | Tax Assessment Tax Assessment Total Assessment is a certain percentage of the fair market value that is determined by local assessors to be the total taxable value of land and additions on the property. | Land | Improvement |
|---|---|---|---|---|
| 2024 | $1,967 | $228,790 | $18,789 | $210,001 |
| 2023 | $1,967 | $228,817 | $17,559 | $211,258 |
| 2022 | $2,045 | $212,044 | $16,410 | $195,634 |
| 2021 | $1,772 | $164,985 | $15,620 | $149,365 |
| 2020 | $1,656 | $152,459 | $15,314 | $137,145 |
| 2019 | $1,594 | $144,165 | $15,314 | $128,851 |
| 2018 | $1,556 | $138,724 | $0 | $0 |
| 2017 | $1,504 | $130,920 | $0 | $0 |
| 2016 | $1,462 | $128,206 | $0 | $0 |
| 2015 | $1,465 | $124,454 | $0 | $0 |
| 2014 | $1,478 | $124,000 | $0 | $0 |
Agents Affiliated with this Home
-
Timothy Majka
T
Seller's Agent in 2025
Timothy Majka
Realty ONE Group Emerald Coast
(850) 225-7883
-
Maria DeArman
M
Seller's Agent in 2016
Maria DeArman
Coldwell Banker Realty
(850) 714-3873
15 Total Sales
-
L
Buyer's Agent in 2016
Lori Wenrich
Rising Star Real Estate Inc
-

Seller's Agent in 2014
Brandon Vinyard
The Agency of Pensacola
(850) 341-4403
52 Total Sales
-
T
Buyer's Agent in 2014
Tammy Kendziorski
100% Realty Inc
Map
Source: Emerald Coast Association of REALTORS®
MLS Number: 748358
APN: 33-4N-22-0000-0007-0020
- 3942 Painter Branch Rd
- 1.8 Ac xxx Poverty Creek Rd
- 0 Poverty Creek Rd
- 4071 Happy Trails Rd
- 4081 Happy Trails Rd
- xxxx Bambi Rd
- 6027 Sand Hill Rd
- 3961 Painter Branch Rd
- Parcel #2 Sand Hill Rd
- Parcel #3 Sand Hill Rd
- 2.63 Acres Sand Hill Rd
- 3929 Poverty Creek Rd
- 4008 Painter Branch Rd
- 0 Christopher Ln
- 0.56 Christopher Ln
- TBD Painter Branch Rd
- 4156 Painter Branch Rd
- 6004 Donald Guy Rd
- 6171 Mockingbird Hill Ct
- 6002 Colton Blaine Ct

