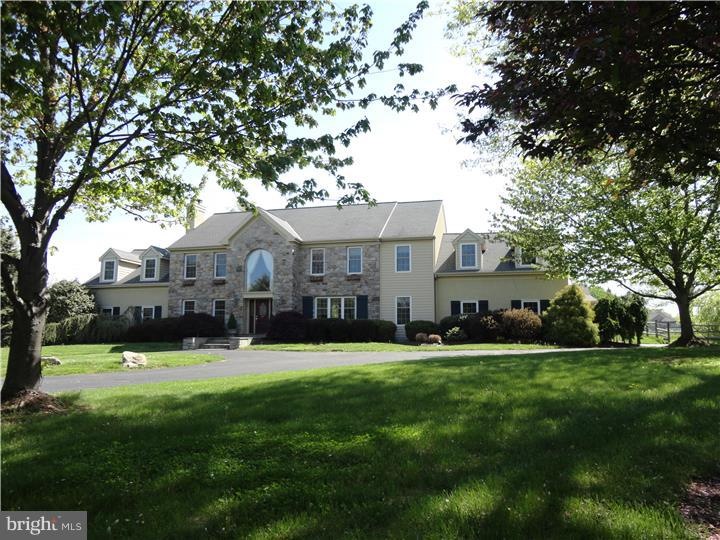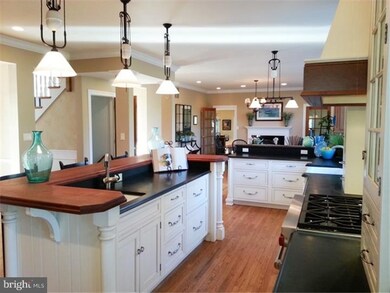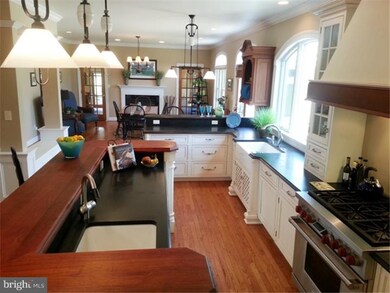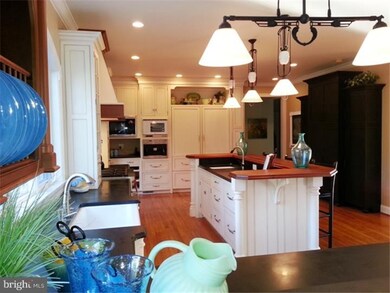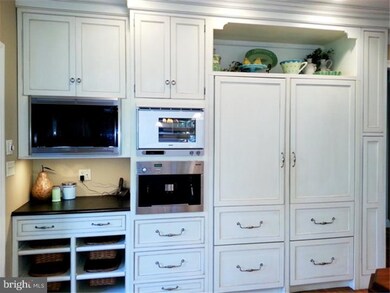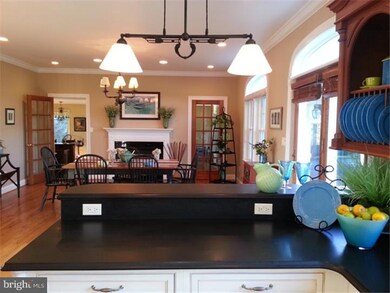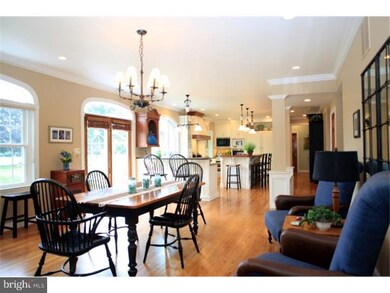
5986 Shetland Dr Doylestown, PA 18902
Estimated Value: $1,822,000 - $1,989,340
Highlights
- Indoor Pool
- Tennis Courts
- 4.3 Acre Lot
- New Hope-Solebury Upper Elementary School Rated A
- Commercial Range
- Barn or Farm Building
About This Home
As of September 2014Welcome to this New Hope Solebury custom estate home expertly designed for today's family with a wing suitable for in laws, au pair, office, gym or whatever your needs may require. The first level features hardwood floors throughout and that's just the beginning! A formal living room with fireplace and a large dining room (currently being used as the music room) flank the grand front hall with double balcony staircase. Enter the gourmet kitchen to be amazed with quality and design. Wolf professional 6 burner gas stove, Thermador multi-functional hood, oversized Subzero refrigerator-freezer, Gaggenau steamer-convection, warming drawers, 1 & 1/2 dishwashers, and more features with Asko, Fisher & Paykal & Dacor quality. Teak accented island with 2 refrigerator drawers, matte black granite counters, 2 sinks, large storage unit and a 10x10 pantry closet. The breakfast room shares its fireplace with the adjacent family room featuring wet bar, 1/2 bath, open stairs to the basement, and doors leading to the paver patio. Large windows provide viewing of the odorless indoor heated pool with electric cover and radiant heated floors. A fabulous year-round oasis with less work than an outdoor pool requires ~~~ no sunscreen required!! The oversized back hall with slate floor and built-ins for coat/boot/sports stuff accesses the 3 car garage, back staircase, laundry room and kitchen. It also opens to the adjacent 2 rooms for the in-laws, etc., both with extensive custom built-in cabinetry, one with fireplace and vaulted ceiling. Upstairs, the master sitting room is just outside a fun whimsical two-sided master bath and walk-in closet, while the large bedroom features a balcony and more closets. TWO large en-suites and one Jack and Jill complete the upstairs. The large open finished basement with natural light provides for even more room. ALL THIS, in addition to the regulation size tennis court, play set, and 4.30 acres to run and play! With a large 2440 SF barn for added storage, you begin to understand the bang for your buck! 3 furnaces, 7 zones for efficiency and entire home has new windows including the pool. Septic all new few years ago and ready to sell!! This home has something for everyone and must been seen to appreciate how perfectly functional it all is.
Last Listed By
Keller Williams Real Estate-Doylestown License #RS293418 Listed on: 10/16/2013

Home Details
Home Type
- Single Family
Est. Annual Taxes
- $15,411
Year Built
- Built in 1991
Lot Details
- 4.3 Acre Lot
- Level Lot
- Open Lot
- Back, Front, and Side Yard
- Property is zoned R2
Parking
- 3 Car Direct Access Garage
- 3 Open Parking Spaces
- Garage Door Opener
- Driveway
Home Design
- Traditional Architecture
- Pitched Roof
- Shingle Roof
- Stone Siding
- Stucco
Interior Spaces
- 6,559 Sq Ft Home
- Property has 2 Levels
- Wet Bar
- Beamed Ceilings
- Cathedral Ceiling
- Ceiling Fan
- Skylights
- Marble Fireplace
- Stone Fireplace
- Gas Fireplace
- Stained Glass
- Family Room
- Living Room
- Dining Room
- Finished Basement
- Basement Fills Entire Space Under The House
- Attic
Kitchen
- Butlers Pantry
- Built-In Self-Cleaning Double Oven
- Commercial Range
- Built-In Range
- Built-In Microwave
- Dishwasher
- Kitchen Island
Flooring
- Wood
- Wall to Wall Carpet
- Stone
- Marble
- Tile or Brick
Bedrooms and Bathrooms
- 5 Bedrooms
- En-Suite Primary Bedroom
- En-Suite Bathroom
- In-Law or Guest Suite
- Whirlpool Bathtub
- Walk-in Shower
Laundry
- Laundry Room
- Laundry on main level
Eco-Friendly Details
- Energy-Efficient Appliances
- Energy-Efficient Windows
Pool
- Indoor Pool
- In Ground Pool
Outdoor Features
- Tennis Courts
- Patio
- Play Equipment
Schools
- New Hope-Solebury Middle School
- New Hope-Solebury High School
Farming
- Barn or Farm Building
Utilities
- Forced Air Zoned Heating and Cooling System
- Back Up Gas Heat Pump System
- 200+ Amp Service
- Water Treatment System
- Well
- Electric Water Heater
- On Site Septic
- Cable TV Available
Community Details
- No Home Owners Association
Listing and Financial Details
- Tax Lot 147
- Assessor Parcel Number 41-013-147
Ownership History
Purchase Details
Home Financials for this Owner
Home Financials are based on the most recent Mortgage that was taken out on this home.Purchase Details
Home Financials for this Owner
Home Financials are based on the most recent Mortgage that was taken out on this home.Purchase Details
Purchase Details
Purchase Details
Home Financials for this Owner
Home Financials are based on the most recent Mortgage that was taken out on this home.Similar Homes in Doylestown, PA
Home Values in the Area
Average Home Value in this Area
Purchase History
| Date | Buyer | Sale Price | Title Company |
|---|---|---|---|
| Patel Montu | $1,100,000 | Fidelity Natl Title Ins Co | |
| Fitzsimons Bartholomew M | $940,000 | Security Search & Abstract C | |
| Stahlman Lucy A | -- | -- | |
| Or William | -- | -- | |
| Orr William | -- | -- | |
| Orr William | -- | -- | |
| Orr William J | $537,500 | -- |
Mortgage History
| Date | Status | Borrower | Loan Amount |
|---|---|---|---|
| Open | Patel Montu | $825,000 | |
| Previous Owner | Fitzsimons Bartholomew M | $350,000 | |
| Previous Owner | Fitzsimons Bartholomew M | $278,000 | |
| Previous Owner | Fitzsimons Bartholomew M | $300,000 | |
| Previous Owner | Fitzsimons Bartholomew M | $300,700 | |
| Previous Owner | Orr William J | $400,000 |
Property History
| Date | Event | Price | Change | Sq Ft Price |
|---|---|---|---|---|
| 09/02/2014 09/02/14 | Sold | $1,100,000 | 0.0% | $168 / Sq Ft |
| 08/02/2014 08/02/14 | Off Market | $1,100,000 | -- | -- |
| 06/28/2014 06/28/14 | Price Changed | $1,225,000 | -9.3% | $187 / Sq Ft |
| 03/18/2014 03/18/14 | Price Changed | $1,350,000 | -4.9% | $206 / Sq Ft |
| 10/16/2013 10/16/13 | For Sale | $1,420,000 | -- | $216 / Sq Ft |
Tax History Compared to Growth
Tax History
| Year | Tax Paid | Tax Assessment Tax Assessment Total Assessment is a certain percentage of the fair market value that is determined by local assessors to be the total taxable value of land and additions on the property. | Land | Improvement |
|---|---|---|---|---|
| 2024 | $19,566 | $119,540 | $31,610 | $87,930 |
| 2023 | $19,066 | $119,540 | $31,610 | $87,930 |
| 2022 | $18,937 | $119,540 | $31,610 | $87,930 |
| 2021 | $18,560 | $119,540 | $31,610 | $87,930 |
| 2020 | $18,123 | $119,540 | $31,610 | $87,930 |
| 2019 | $17,728 | $119,540 | $31,610 | $87,930 |
| 2018 | $17,334 | $119,540 | $31,610 | $87,930 |
| 2017 | $16,670 | $119,540 | $31,610 | $87,930 |
| 2016 | $16,670 | $119,540 | $31,610 | $87,930 |
| 2015 | -- | $119,540 | $31,610 | $87,930 |
| 2014 | -- | $119,540 | $31,610 | $87,930 |
Agents Affiliated with this Home
-
Sharon Otto

Seller's Agent in 2014
Sharon Otto
Keller Williams Real Estate-Doylestown
(267) 614-3268
19 in this area
45 Total Sales
-
Tina House

Buyer's Agent in 2014
Tina House
Coldwell Banker Hearthside
(267) 229-2959
11 in this area
124 Total Sales
Map
Source: Bright MLS
MLS Number: 1002488631
APN: 41-013-147
- 7 Taylor Ln
- 2939 Street Rd
- 3048 Aquetong Rd
- 10 Paddock Dr
- 6465 Greenhill Rd
- 5694 S Deer Run Rd
- 6321 Saw Mill Rd
- 15 Red Fox Dr
- 6457 Middleton Ln
- 6185 Mechanicsville Rd
- 3516 Wellsford Ln
- 3380 Indian Springs Rd
- 6169 Carversville Rd
- 3534 N Sugan Rd
- 0 Creamery Rd
- Lot (# 1) 6465 Greenhill Rd
- 5393 Mechanicsville Rd
- 167 Equestrian Dr
- 2861 Creamery Rd
- 1010 Canter Cir
- 5986 Shetland Dr
- 5990 Shetland Dr
- 5982 Shetland Dr
- 5983 Shetland Dr
- 5 Scott Ln
- 5978 Shetland Dr
- 6 Scott Ln
- 5994 Shetland Dr
- 119 Meadow View Dr
- 118 Meadow View Dr
- 117 Meadow View Dr Unit 9
- 3321 Ephross Cir
- 4 Scott Ln
- 5974 Shetland Dr
- 3317 Ephross Cir
- 7 Scott Ln
- 5975 Shetland Dr
- 106 Meadow View Dr
- 106 Meadowview Dr
- 115 Meadow View Dr
