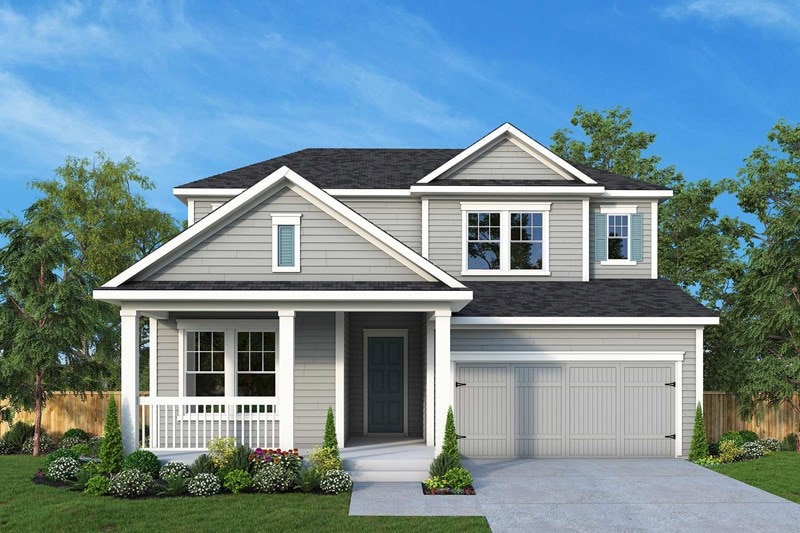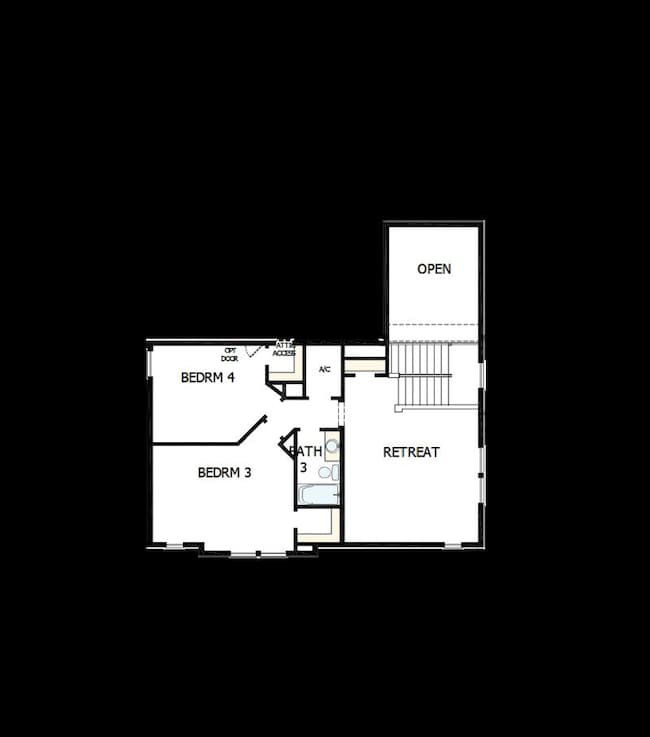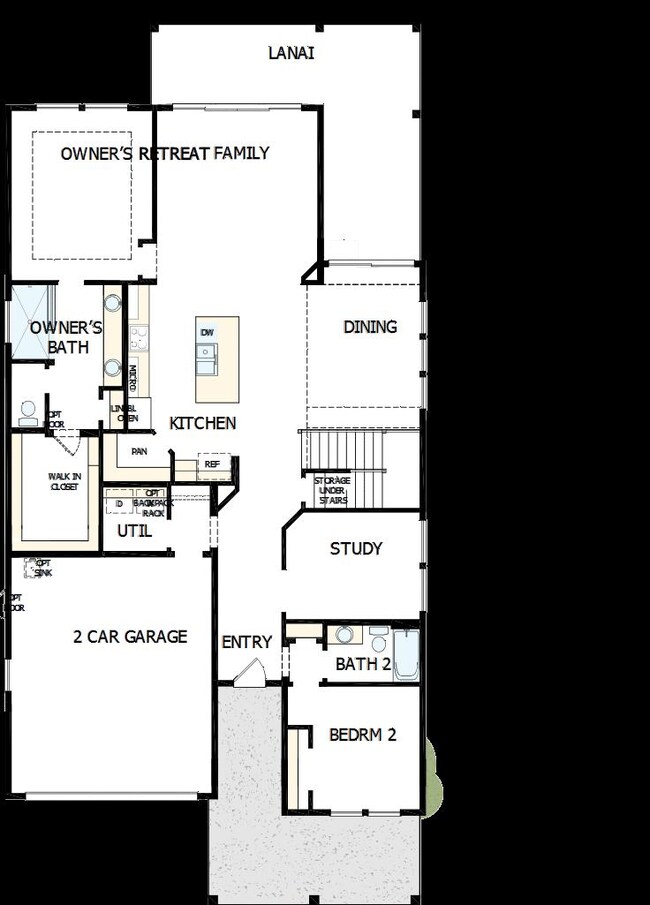
5987 Canopy Row St Jacksonville, FL 32224
eTown NeighborhoodEstimated payment $5,648/month
Highlights
- Waterfront Community
- New Construction
- Clubhouse
- Atlantic Coast High School Rated A-
- Community Lake
- Community Pool
About This Home
This elegant two-story home offers breathtaking water views and a peaceful retreat from the everyday. Nestled on a corner homesite backing up to a tranquil lake, the home’s rear elevation showcases expansive windows, a sliding glass door, and a spacious patio that overlooks the shimmering water.
Inside, the main floor features an open-concept layout with high ceilings, a modern kitchen, and a cozy living area—all designed to capture natural light and the scenic backdrop, creating a true sanctuary.
The Owner's Retreat is conveniently located on the main level. Upstairs, an expansive loft is joined by two additional bedrooms and a full bathroom, offering space for family, guests, or flex living.
Whether enjoying a quiet morning coffee or entertaining guests at sunset, this home provides the perfect blend of comfort, style, and connection to nature.
Contact the David Weekley Homes at Seven Pines Team to tour this new home for sale in Jacksonville, FL.
Home Details
Home Type
- Single Family
Parking
- 2 Car Garage
Home Design
- New Construction
- Quick Move-In Home
- Saw Mill Plan
Interior Spaces
- 2,846 Sq Ft Home
- 2-Story Property
Bedrooms and Bathrooms
- 4 Bedrooms
Community Details
Overview
- Built by David Weekley Homes
- Seven Pines 50' Front Entry Subdivision
- Community Lake
- Views Throughout Community
- Greenbelt
Amenities
- Clubhouse
Recreation
- Waterfront Community
- Community Playground
- Community Pool
- Park
- Trails
Sales Office
- 12121 Gathering Pines Rd.
- Jacksonville, FL 32224
- 904-934-9588
- Builder Spec Website
Map
Similar Homes in the area
Home Values in the Area
Average Home Value in this Area
Property History
| Date | Event | Price | Change | Sq Ft Price |
|---|---|---|---|---|
| 06/13/2025 06/13/25 | For Sale | $863,840 | -- | $304 / Sq Ft |
- 11104 Motion Ct
- 11103 Particle Ct
- 11105 Particle Ct
- 11114 Particle Ct
- 11116 Particle Ct
- 11117 Diffusion Ct
- 11107 Particle Ct
- 11102 Matter Ct
- 11117 Particle Ct
- 11112 Particle Ct
- 11102 Particle Ct
- 11104 Matter Ct
- 11026 Electron Way
- 11107 Quasar Ct
- 11106 Matter Ct
- 11140 Fossil Rd
- 11113 Particle Ct
- 11138 Fossil Rd
- 11104 Particle Ct
- 11134 Fossil Rd
- 11103 Quasar Ct
- 9755 Invention Ln
- 11409 Madelynn Dr
- 11408 Newtonian Blvd
- 10178 Illumination Dr
- 11319 Celsius Ct
- 9035 Hampton Landing Dr E
- 11364 Campfield Cir
- 10089 Filament Blvd
- 10149 Filament Blvd
- 11235 Campfield Cir
- 8575 Crooked Tree Dr
- 10504 Silverbrook Trail
- 8759 Harpers Glen Ct
- 10550 Baymeadows Rd Unit 417
- 10550 Baymeadows Rd Unit 1012
- 10550 Baymeadows Rd Unit 429
- 9831 Del Webb Pkwy Unit 3302
- 10682 Aventura Dr
- 9166 Spindletree Way


