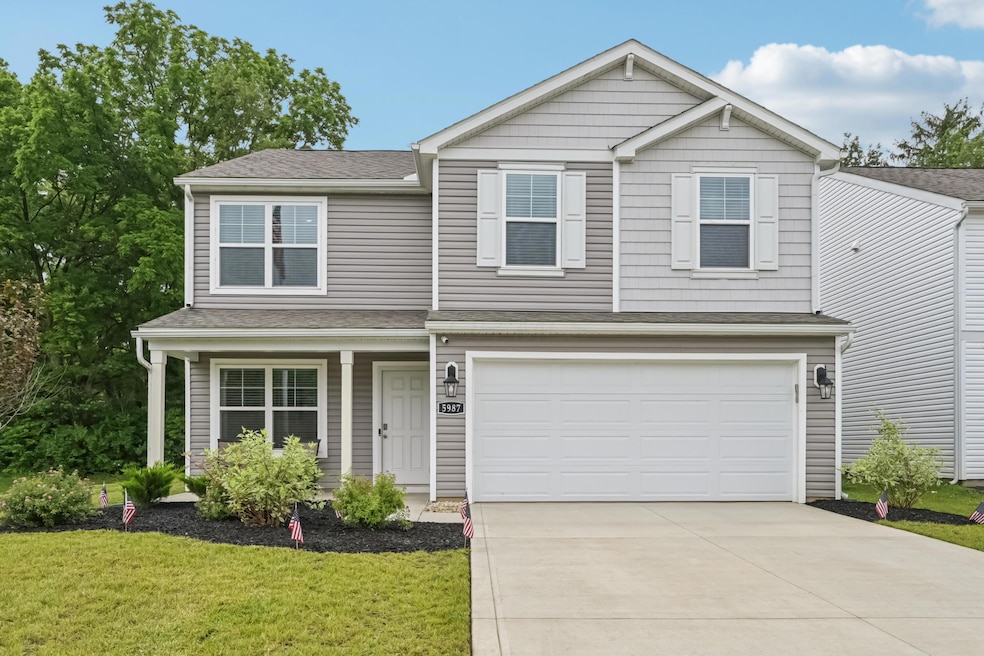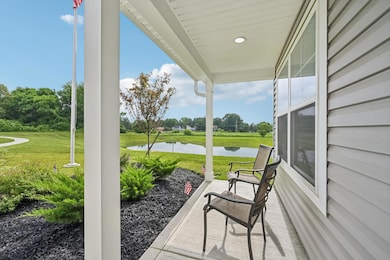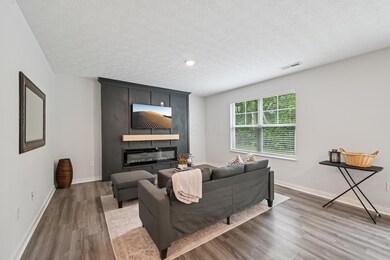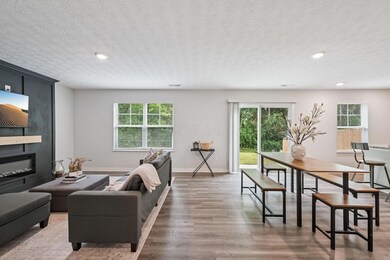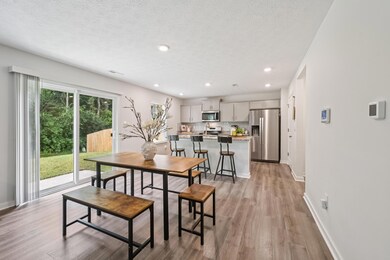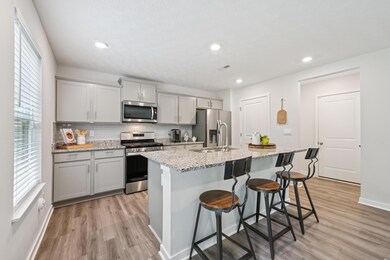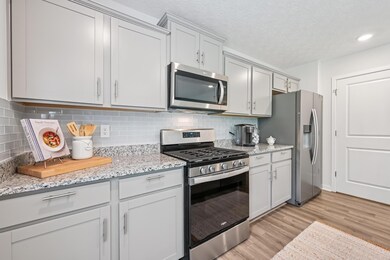5987 Hollett Dr S Columbus, OH 43232
Walnut Heights NeighborhoodEstimated payment $2,399/month
Highlights
- Wooded Lot
- Bonus Room
- Ceramic Tile Flooring
- Traditional Architecture
- 2 Car Attached Garage
- Forced Air Heating and Cooling System
About This Home
Step into modern comfort at 5987 Hollett Drive S — a beautifully maintained 4-bedroom, 2.5-bath home built in 2023 by D.R. Horton in the desirable Lampton Village community. This nearly new home features an open-concept layout with a bright living area that flows into the dining space and a modern kitchen complete with sleek cabinetry, stainless steel appliances, generous counter space, and a large pantry. Upstairs, you'll find four spacious bedrooms, including a primary suite with a private bath and walk-in closet, plus the convenience of a second-floor laundry. Enjoy neutral finishes, energy-efficient construction, and a 2-car garage. Located at the end of a quiet street with a scenic pond view and easy access to parks, schools, shopping, and major highways, this home offers privacy and practicality in one. With a 15-year tax abatement and turn-key condition, it's the ideal choice for anyone seeking a move-in-ready home with long-term value. Why wait for new construction when you can have it all right here?
Listing Agent
Maria Juliana Ribeiro Pflasterer
Howard Hanna Real Estate Svcs License #2020000229 Listed on: 11/21/2025

Home Details
Home Type
- Single Family
Est. Annual Taxes
- $4,579
Year Built
- Built in 2023
Lot Details
- 6,534 Sq Ft Lot
- Wooded Lot
HOA Fees
- $42 Monthly HOA Fees
Parking
- 2 Car Attached Garage
- Garage Door Opener
Home Design
- Traditional Architecture
- Slab Foundation
- Vinyl Siding
Interior Spaces
- 1,880 Sq Ft Home
- 2-Story Property
- Bonus Room
- Laundry on upper level
Kitchen
- Gas Range
- Microwave
- Dishwasher
Flooring
- Carpet
- Ceramic Tile
- Vinyl
Bedrooms and Bathrooms
- 4 Bedrooms
Utilities
- Forced Air Heating and Cooling System
- Heating System Uses Gas
Community Details
- Association Phone (877) 405-1089
- Omni HOA
Listing and Financial Details
- Assessor Parcel Number 530-308750
Map
Home Values in the Area
Average Home Value in this Area
Tax History
| Year | Tax Paid | Tax Assessment Tax Assessment Total Assessment is a certain percentage of the fair market value that is determined by local assessors to be the total taxable value of land and additions on the property. | Land | Improvement |
|---|---|---|---|---|
| 2024 | $4,579 | $107,980 | $29,750 | $78,230 |
| 2023 | $1,279 | $29,750 | $29,750 | $0 |
| 2022 | $0 | $0 | $0 | $0 |
Property History
| Date | Event | Price | List to Sale | Price per Sq Ft | Prior Sale |
|---|---|---|---|---|---|
| 11/21/2025 11/21/25 | For Sale | $374,000 | +5.4% | $199 / Sq Ft | |
| 08/17/2023 08/17/23 | Sold | $354,900 | 0.0% | $173 / Sq Ft | View Prior Sale |
| 08/17/2023 08/17/23 | Pending | -- | -- | -- | |
| 08/16/2023 08/16/23 | For Sale | $354,900 | -- | $173 / Sq Ft |
Purchase History
| Date | Type | Sale Price | Title Company |
|---|---|---|---|
| Warranty Deed | $354,900 | Crown Search Box |
Mortgage History
| Date | Status | Loan Amount | Loan Type |
|---|---|---|---|
| Open | $280,800 | New Conventional |
Source: Columbus and Central Ohio Regional MLS
MLS Number: 225043769
APN: 530-308750
- 5969 Hollett Dr S
- 5957 Hollett Dr S
- 5978 Abernathy Ln
- 5976 Abernathy Ln
- 5970 Abernathy Ln
- 3057 Lamptonridge Dr
- 5968 Abernathy Ln
- 5962 Abernathy Ln
- 5960 Abernathy Ln
- 5946 Abernathy Ln
- 5944 Abernathy Ln
- 5938 Abernathy Ln
- 5936 Abernathy Ln
- 3298 Joshstock Dr
- 3304 Joshstock Dr
- 3310 Joshstock Dr
- St Martin Plan at Chatterton Commons
- 5882 Abernathy Ln Unit 5882F
- 3000 High St
- 5999 Bears Run Rd
- 5969 Hollett Dr S
- 5904 Annaberg Dr
- 6150 Kensington Glen Dr
- 3044 Kings Realm Ave
- 3053 Kings Realm Ave
- 2980 Blue Moon Dr
- 3675 Cross Ridge Ln
- 6300 Refugee Rd
- 3461 Huddle Way
- 3609 Upperridge Ct
- 3117 Falcon Bridge Dr
- 5555 Tinley Park
- 6611 Seahurst Dr
- 6680 Oak Bend Commons Way
- 3155 Harshman Dr
- 2680 Silver Oak Dr
- 3581 Esquire Dr
- 6665 Centennial Dr
- 2760 Flag Ln
- 3428 Oak Bend Blvd
