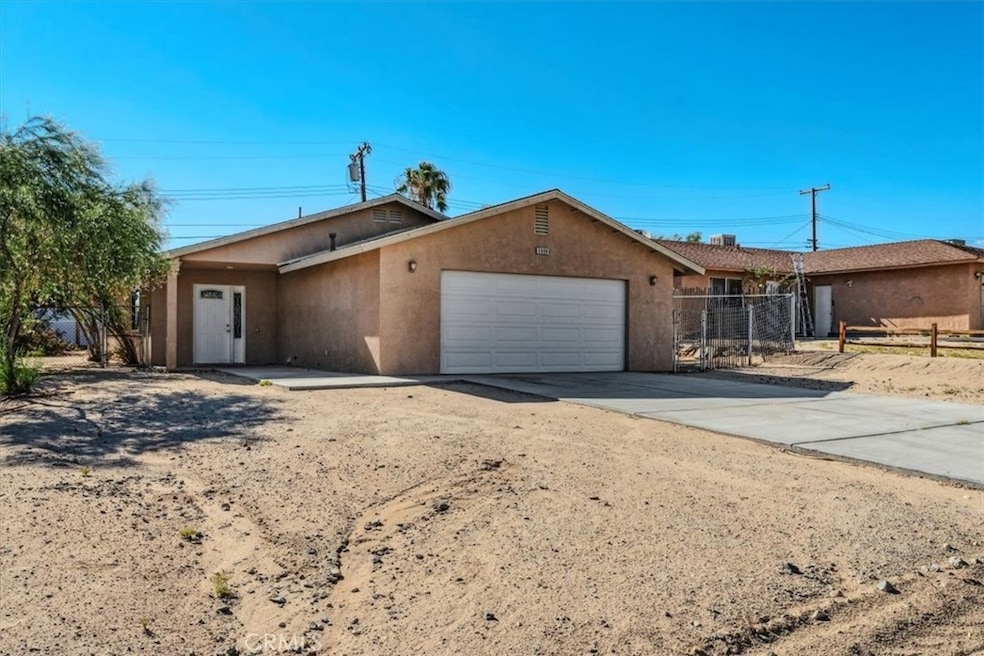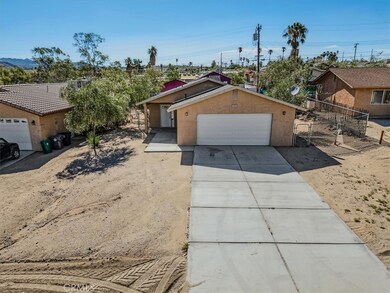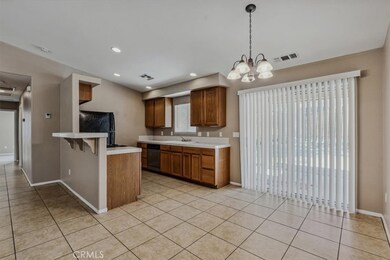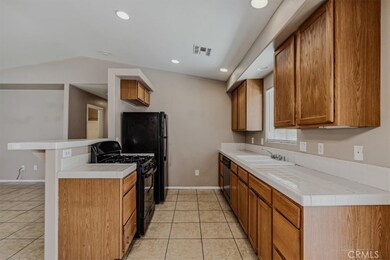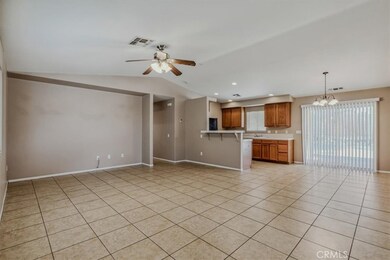
5988 Cahuilla Ave Twentynine Palms, CA 92277
Highlights
- Primary Bedroom Suite
- Mountain View
- High Ceiling
- Open Floorplan
- Deck
- No HOA
About This Home
As of December 2024Built in 2006, this single-story home offers 3 bedrooms and 2 bathrooms across a thoughtfully designed 1,222 square feet. The paved entryway leads to a covered front porch, perfect for relaxing outdoors with views of the surrounding mountains. Step inside to a spacious family room enhanced by vaulted ceilings that create a bright, open atmosphere. The seamless flow between the family room, kitchen, and dining area ensures effortless entertaining and family gatherings. The kitchen features modern convenience and ample counter space. The home's layout includes a central hallway leading to three well-sized bedrooms, including a primary suite with a private ensuite bathroom. An under-roof concrete patio extends from the kitchen, offering a sheltered space for outdoor enjoyment. Set on a .15-acre lot, this property provides a blank canvas for your landscaping and outdoor living ideas. The exterior is completed by a 2-car garage with an extended concrete driveway, providing ample parking and storage space. Conveniently located near 29 Palms Marine Base, Joshua Tree, Yucca Valley, Pioneer Town, and countless outdoor adventure opportunities in the local deserts.
Last Agent to Sell the Property
Tower Agency Brokerage Phone: 951-640-7345 License #01398531 Listed on: 09/07/2024

Home Details
Home Type
- Single Family
Est. Annual Taxes
- $3,704
Year Built
- Built in 2006
Lot Details
- 6,899 Sq Ft Lot
- Chain Link Fence
Parking
- 2 Car Direct Access Garage
- Parking Available
- Front Facing Garage
- Driveway
Property Views
- Mountain
- Hills
Home Design
- Turnkey
- Slab Foundation
- Fire Rated Drywall
- Tile Roof
- Pre-Cast Concrete Construction
Interior Spaces
- 1,222 Sq Ft Home
- 1-Story Property
- Open Floorplan
- High Ceiling
- Double Pane Windows
Kitchen
- Breakfast Bar
- Gas Range
- Dishwasher
- Tile Countertops
Flooring
- Carpet
- Tile
Bedrooms and Bathrooms
- 3 Main Level Bedrooms
- Primary Bedroom Suite
- 2 Full Bathrooms
- Tile Bathroom Countertop
- Bathtub with Shower
- Walk-in Shower
- Exhaust Fan In Bathroom
Laundry
- Laundry Room
- Laundry in Garage
Outdoor Features
- Deck
- Covered patio or porch
Location
- Suburban Location
Schools
- 29 Palms Elementary School
- Twentynine Palms Middle School
- 29 Palms High School
Utilities
- Evaporated cooling system
- Central Heating and Cooling System
- Natural Gas Connected
- Conventional Septic
- Sewer Not Available
- Phone Available
Community Details
- No Home Owners Association
Listing and Financial Details
- Tax Lot 74
- Tax Tract Number 2716
- Assessor Parcel Number 0615173060000
- $630 per year additional tax assessments
- Seller Considering Concessions
Ownership History
Purchase Details
Home Financials for this Owner
Home Financials are based on the most recent Mortgage that was taken out on this home.Purchase Details
Purchase Details
Home Financials for this Owner
Home Financials are based on the most recent Mortgage that was taken out on this home.Purchase Details
Similar Homes in Twentynine Palms, CA
Home Values in the Area
Average Home Value in this Area
Purchase History
| Date | Type | Sale Price | Title Company |
|---|---|---|---|
| Grant Deed | $275,000 | Ticor Title | |
| Grant Deed | $280,000 | Ticor Title | |
| Grant Deed | -- | First American | |
| Grant Deed | $5,000 | New Century Title Company |
Mortgage History
| Date | Status | Loan Amount | Loan Type |
|---|---|---|---|
| Previous Owner | $280,912 | VA | |
| Previous Owner | $111,338 | Construction |
Property History
| Date | Event | Price | Change | Sq Ft Price |
|---|---|---|---|---|
| 12/27/2024 12/27/24 | Sold | $275,000 | +1.9% | $225 / Sq Ft |
| 10/10/2024 10/10/24 | Price Changed | $269,999 | -3.6% | $221 / Sq Ft |
| 09/07/2024 09/07/24 | For Sale | $280,000 | -- | $229 / Sq Ft |
Tax History Compared to Growth
Tax History
| Year | Tax Paid | Tax Assessment Tax Assessment Total Assessment is a certain percentage of the fair market value that is determined by local assessors to be the total taxable value of land and additions on the property. | Land | Improvement |
|---|---|---|---|---|
| 2024 | $3,704 | $302,110 | $65,676 | $236,434 |
| 2023 | $3,430 | $280,000 | $65,000 | $215,000 |
| 2022 | $3,255 | $265,000 | $66,000 | $199,000 |
| 2021 | $2,479 | $190,000 | $48,000 | $142,000 |
| 2020 | $2,207 | $164,800 | $40,700 | $124,100 |
| 2019 | $2,070 | $154,000 | $38,000 | $116,000 |
| 2018 | $2,009 | $149,800 | $37,800 | $112,000 |
| 2017 | $1,911 | $140,000 | $35,300 | $104,700 |
| 2016 | $1,821 | $132,100 | $33,300 | $98,800 |
| 2015 | $1,684 | $127,000 | $32,000 | $95,000 |
| 2014 | $1,701 | $127,000 | $32,000 | $95,000 |
Agents Affiliated with this Home
-
Miles Turner

Seller's Agent in 2024
Miles Turner
Tower Agency
(951) 640-7345
2 in this area
161 Total Sales
-
Venus Doan

Buyer's Agent in 2024
Venus Doan
Venus Doan Realty Inc
(760) 368-7530
24 in this area
102 Total Sales
-
Rosie Lomeli

Buyer Co-Listing Agent in 2024
Rosie Lomeli
Venus Doan Realty, Inc
(760) 799-0076
17 in this area
25 Total Sales
Map
Source: California Regional Multiple Listing Service (CRMLS)
MLS Number: IV24183391
APN: 0615-173-06
- 0 N Cahuilla Unit PW25015275
- 0 N Cahuilla Unit JT24211434
- 0 N Cahuilla Unit CV24198516
- 0 N Cahuilla Unit WS23173578
- 6039 Mojave Ave
- 5947 Lupine Ave
- 6064 Cahuilla Ave
- 5982 Morongo Rd
- 5966 Lupine Ave
- 6025 Abronia Ave
- 6051 Morongo Rd
- 6058 Abronia Ave
- 72130 Sunnyslope Dr
- 72145 Sun Valley Dr
- 71854 El Paseo Dr
- 72163 Sun Valley Dr
- 6024 Baileya Ave
- 72184 Sunnyvale Dr
- 6070 Baileya Ave
- 72183 El Paseo Dr
