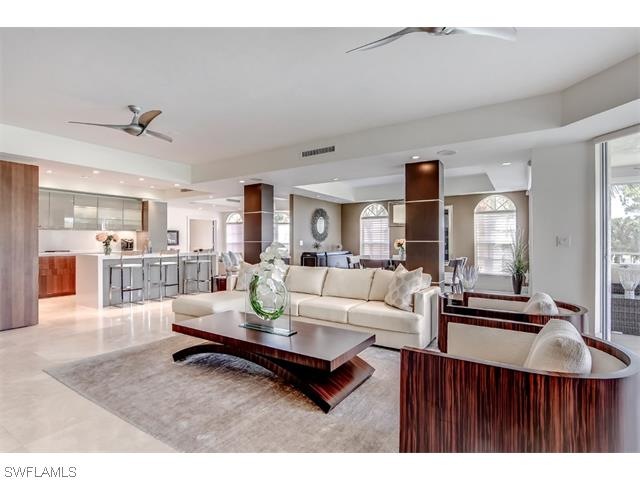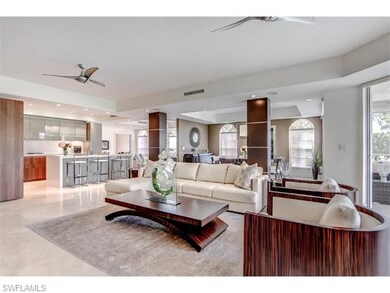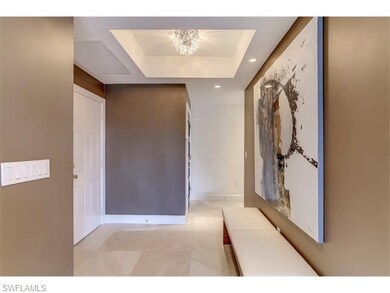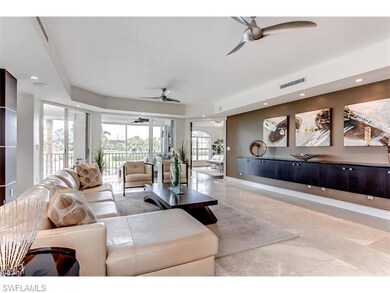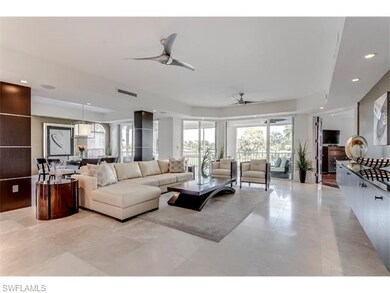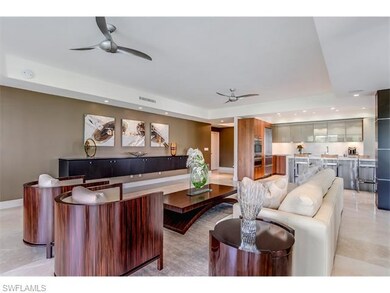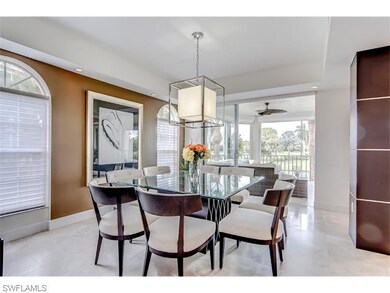
599 Audubon Blvd Unit 102 Naples, FL 34110
Audobon Country Club NeighborhoodAbout This Home
As of August 2016This incredibly stunning contemporary condo has been redesigned & renovated offering exceptional workmanship & highest quality finishes. The residence features top-of-the-line everything and is so extraordinary that it won the Sand Dollar Award in 2014 for Best in Design. The views are mesmerizing, showcasing a large lake & golf course through 4 sets of glass sliding doors & a wrap-around lanai. This luxury 3 BDRM, 3.5 BA residence features a state-of-the-art kitchen with European cabinets and all high-end appliances. An expansive quartz waterfall center island artfully appoints the space, which is open to the Great Room & Family Room and views beyond. Custom built-in quartz-topped cabinetry, window treatments & lighting enrich the Great Room/Dining Room. The exceptional flooring throughout the condo includes 24-inch Botocino marble & hand-scraped walnut hardwood. The spacious master suite with custom closets adjoins the luxury bath with his & hers vanity, wave tile that accents the freestanding tub, oversized walk-in shower & extra storage cabinets. The condo includes an enclosed oversized 2-car garage w/A/C, + storage. This is a rare opportunity for the most discriminating buyer.
Last Agent to Sell the Property
Downing Frye Realty Inc. License #NAPLES-249514713 Listed on: 11/11/2015

Last Buyer's Agent
Cindy Bass-Wood
Audubon Properties Inc License #NAPLES-249501396
Property Details
Home Type
Condominium
Est. Annual Taxes
$5,070
Year Built
1990
Lot Details
0
Listing Details
- Special Features: None
- Property Sub Type: Condos
- Year Built: 1990
Interior Features
- Additional Rooms: Screened Lanai/Porch
- Bedroom Description: Split Bedrooms
- Dining Room: Breakfast Bar, Formal
- Elevator: Common
- Equipment: Auto Garage Door, Cooktop, Dishwasher, Disposal, Dryer, Microwave, Refrigerator/Icemaker, Security System, Self Cleaning Oven, Wall Oven, Washer, Wine Cooler, Stand-Alone Ice Maker
- Floor Plan: Great Room, Split Bedrooms
- Flooring: Marble, Wood
- Interior Amenities: Built-In Cabinets, Cable Prewire, Custom Mirrors, High Speed Available, Pantry, Surround Sound Wired, Walk-In Closet, Window Coverings
- Kitchen: Island, Pantry
- Primary Bathroom: Dual Sinks, Separate Tub And Shower
Exterior Features
- Construction: Concrete Block
- Exterior Features: Deck, Private Road, Sprinkler Auto, Water Display
- Exterior Finish: Stucco
- Irrigation: Central
- Road: Private Road
- Roof: Tile
- Storm Protection: Electric Shutters
- Windows: Arched, Sliding, Double Hung
Garage/Parking
- Garage Description: Attached
- Garage Spaces: 2
- Parking: Golf Cart, Guest, Paved Parking, Under Bldg Closed
Utilities
- Cooling: Ceiling Fans, Central Electric
- Heating: Central Electric
- Security: Monitored Alarm
- Sewer: Central
- Water: Central
Condo/Co-op/Association
- Amenities: Bocce Court, Clubhouse, Community Pool, Community Spa/Hot tub, Fitness Center Attended, Golf Course, Hobby Room, Internet Access, Library, Private Membership, Putting Green, Restaurant, Sidewalk, Streetlight, Tennis Court, Underground Utility
- Community Type: Gated, Golf Course, Tennis
- Maintenance: Manager, Pest Control Exterior, Pest Control Interior, Reserve, Security, Street Lights, Street Maintenance, Water
Association/Amenities
- Units in Building: 6
- Total Number of Units: 36
Fee Information
- Condo Fees: 3445
- Condo Fee Frequency: Quarterly
- Mandatory Club Fee: 6700
- Mandatory Club Fee Frequency: Annually
- Master HOA Fee: 4350
- Master HOA Fee Frequency: Annually
Schools
- Elementary School: Naples Park Elementary School
- High School: Gulf Coast High School
- Middle School: North Naples Middle School
Lot Info
- Lot Description: Golf Course, Across From Waterfront
- Rear Exposure: Northwest
- View: Golf Course, Lake, Water Feature
- Waterfront: Lake
Ownership History
Purchase Details
Home Financials for this Owner
Home Financials are based on the most recent Mortgage that was taken out on this home.Purchase Details
Home Financials for this Owner
Home Financials are based on the most recent Mortgage that was taken out on this home.Purchase Details
Home Financials for this Owner
Home Financials are based on the most recent Mortgage that was taken out on this home.Similar Homes in Naples, FL
Home Values in the Area
Average Home Value in this Area
Purchase History
| Date | Type | Sale Price | Title Company |
|---|---|---|---|
| Warranty Deed | $825,000 | None Available | |
| Warranty Deed | $850,000 | First American Title Ins Co | |
| Warranty Deed | $360,000 | Attorney |
Mortgage History
| Date | Status | Loan Amount | Loan Type |
|---|---|---|---|
| Open | $500,000 | Adjustable Rate Mortgage/ARM |
Property History
| Date | Event | Price | Change | Sq Ft Price |
|---|---|---|---|---|
| 08/04/2016 08/04/16 | Sold | $825,000 | -2.9% | $272 / Sq Ft |
| 07/06/2016 07/06/16 | Pending | -- | -- | -- |
| 07/01/2016 07/01/16 | For Sale | $850,000 | 0.0% | $280 / Sq Ft |
| 03/24/2016 03/24/16 | Sold | $850,000 | -2.7% | $330 / Sq Ft |
| 03/07/2016 03/07/16 | Pending | -- | -- | -- |
| 02/16/2016 02/16/16 | Price Changed | $874,000 | -2.8% | $339 / Sq Ft |
| 11/11/2015 11/11/15 | For Sale | $899,500 | +149.9% | $349 / Sq Ft |
| 04/01/2013 04/01/13 | Sold | $360,000 | 0.0% | $140 / Sq Ft |
| 03/02/2013 03/02/13 | Pending | -- | -- | -- |
| 01/16/2013 01/16/13 | For Sale | $360,000 | -- | $140 / Sq Ft |
Tax History Compared to Growth
Tax History
| Year | Tax Paid | Tax Assessment Tax Assessment Total Assessment is a certain percentage of the fair market value that is determined by local assessors to be the total taxable value of land and additions on the property. | Land | Improvement |
|---|---|---|---|---|
| 2023 | $5,070 | $555,767 | $0 | $0 |
| 2022 | $5,234 | $539,580 | $0 | $0 |
| 2021 | $5,296 | $523,864 | $0 | $0 |
| 2020 | $5,169 | $516,631 | $0 | $0 |
| 2019 | $5,082 | $505,016 | $0 | $0 |
| 2018 | $4,970 | $495,600 | $0 | $495,600 |
| 2017 | $5,227 | $476,930 | $0 | $476,930 |
| 2016 | $4,316 | $370,260 | $0 | $0 |
| 2015 | $3,954 | $336,600 | $0 | $0 |
| 2014 | $3,442 | $306,000 | $0 | $0 |
Agents Affiliated with this Home
-
C
Seller's Agent in 2016
Cindy Bass-Wood
Audubon Properties Inc
-

Seller's Agent in 2016
Andrea Steffy
Downing Frye Realty Inc.
(239) 272-9480
16 in this area
20 Total Sales
-
S
Seller Co-Listing Agent in 2016
Sharon Saunders
Downing Frye Realty Inc.
(239) 269-7632
-

Buyer's Agent in 2016
Susan Yarab
John R. Wood Properties
(239) 789-6400
73 Total Sales
-
F
Seller's Agent in 2013
F. Roberts
Downing Frye Referral Network
Map
Source: Naples Area Board of REALTORS®
MLS Number: 215063383
APN: 60505000040
- 599 Audubon Blvd Unit 201
- 559 Audubon Blvd Unit 201
- 15283 Burnaby Dr
- 15311 Burnaby Dr
- 15588 Whitney Ln
- 28839 Winthrop Cir
- 15348 Wimborne Ln
- 15350 Wimborne Ln Unit 2
- 764 Ashburton Dr
- 28996 Seton Ct
- 798 Brentwood Point
- 15267 Devon Green Ln
- 15259 Devon Green Ln
- 28871 Bermuda Lago Ct Unit 304
- 28779 Carmel Way
- 536 Lake Louise Cir Unit 102
- 15455 Royal Fern Ln N Unit 22B
