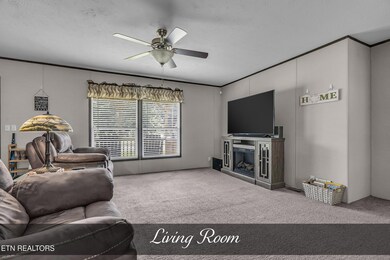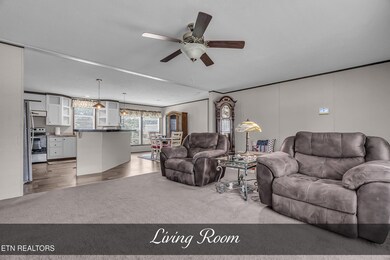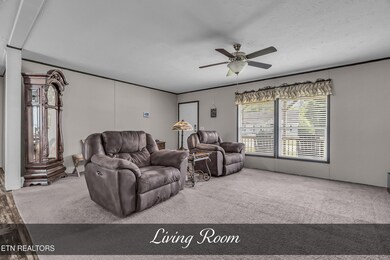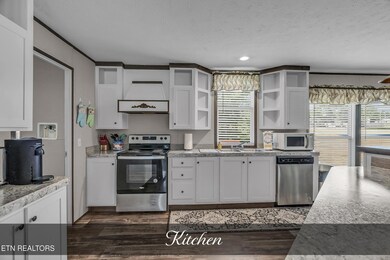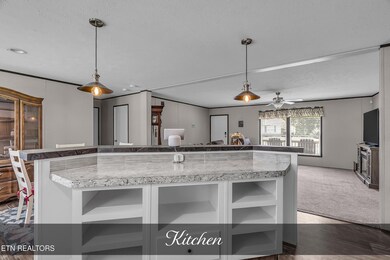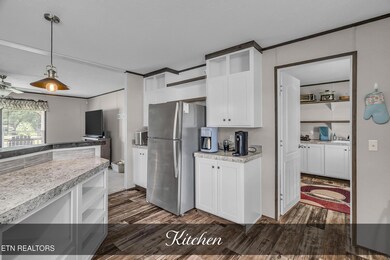
599 Days Rd Lafayette, TN 37083
Macon County NeighborhoodEstimated payment $1,471/month
Highlights
- City View
- No HOA
- Eat-In Kitchen
- Deck
- Covered patio or porch
- 1-minute walk to Lafayette City Park
About This Home
This home has been thoughtfully upgraded and is now better than new. A new front porch covering and a back patio have been added to increase comfort and functionality. The air-conditioned outbuilding is included at no extra cost and will remain. Located in town, this property offers a convenient location close to everything you need. It's simply a great home with quality improvements throughout. Don't miss out on this home. Schedule your showing today!
Property Details
Home Type
- Manufactured Home
Est. Annual Taxes
- $1,039
Year Built
- Built in 2021
Lot Details
- 0.5 Acre Lot
- Level Lot
Parking
- Off-Street Parking
Property Views
- City Views
- Countryside Views
Home Design
- Frame Construction
- Vinyl Siding
Interior Spaces
- 1,680 Sq Ft Home
- Ceiling Fan
- Living Room
- Combination Kitchen and Dining Room
- Utility Room
- Washer and Dryer Hookup
- Crawl Space
Kitchen
- Eat-In Kitchen
- Range
- Microwave
- Dishwasher
- Kitchen Island
Flooring
- Carpet
- Vinyl
Bedrooms and Bathrooms
- 3 Bedrooms
- Walk-In Closet
- 2 Full Bathrooms
- Walk-in Shower
Outdoor Features
- Deck
- Covered patio or porch
- Outdoor Storage
- Storage Shed
Mobile Home
- Manufactured Home
Utilities
- Zoned Heating and Cooling System
- Heat Pump System
- Septic Tank
- Internet Available
Community Details
- No Home Owners Association
Listing and Financial Details
- Assessor Parcel Number 059F B 014.02
Map
Home Values in the Area
Average Home Value in this Area
Tax History
| Year | Tax Paid | Tax Assessment Tax Assessment Total Assessment is a certain percentage of the fair market value that is determined by local assessors to be the total taxable value of land and additions on the property. | Land | Improvement |
|---|---|---|---|---|
| 2024 | $935 | $49,725 | $5,000 | $44,725 |
| 2023 | $935 | $49,725 | $0 | $0 |
| 2022 | -- | $23,100 | $3,750 | $19,350 |
Property History
| Date | Event | Price | Change | Sq Ft Price |
|---|---|---|---|---|
| 07/03/2025 07/03/25 | Price Changed | $249,900 | -2.0% | $149 / Sq Ft |
| 06/20/2025 06/20/25 | Price Changed | $254,900 | -1.9% | $152 / Sq Ft |
| 06/05/2025 06/05/25 | For Sale | $259,900 | +32.0% | $155 / Sq Ft |
| 11/19/2021 11/19/21 | Sold | $196,900 | -1.0% | $117 / Sq Ft |
| 10/11/2021 10/11/21 | Pending | -- | -- | -- |
| 07/28/2021 07/28/21 | For Sale | $198,900 | -- | $118 / Sq Ft |
Purchase History
| Date | Type | Sale Price | Title Company |
|---|---|---|---|
| Warranty Deed | $196,900 | Benchmark Title Company |
Mortgage History
| Date | Status | Loan Amount | Loan Type |
|---|---|---|---|
| Open | $157,520 | No Value Available |
Similar Homes in Lafayette, TN
Source: East Tennessee REALTORS® MLS
MLS Number: 1303603
APN: 056059F B 01402
- 608 Days Rd
- 187 Polston Ave
- 0 Magamor Dr Unit RTC2944345
- 808 Days Rd
- 0 Days Rd
- 903 Days Rd
- 21 Highway 52 E
- 22 Highway 52 E
- 1 Highway 52 E
- 537 Greenwood Dr
- 625 Mag A Mor Dr
- 631 Mag A Mor Dr
- 200 Mulberry Dr
- 0 Highway 52 E
- 0 Spring Hollow Rd
- 665 Ferguson Hill Rd
- 687 Ferguson Hill Rd
- 0 Short St Unit RTC2889648
- 205 Galen Rd
- 783 Galen Rd
- 233 Cherokee Dr
- 215 Cherokee Dr
- 402 College St
- 80 Amos Cir
- 15 Epoch Ct
- 794 Hawkins Rd
- 219 Hayes St
- 95 Nest Ln Unit 75
- 101 Pine Thicket Rd
- 607 Dixon Springs Hwy
- 605 Dixon Springs Hwy
- 135 Dixon Dr
- 141Dixon Dr
- 139 Dixon Dr
- 131 Dixon Dr
- 125 Dixon Dr
- 753 Rock Springs Rd
- 129 Dixon Dr
- 111 Dixon Dr
- 138 Main St N Unit 1

