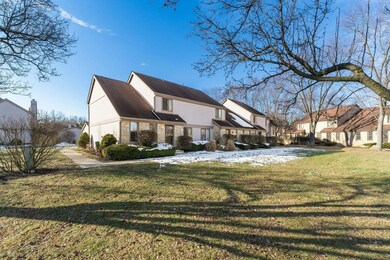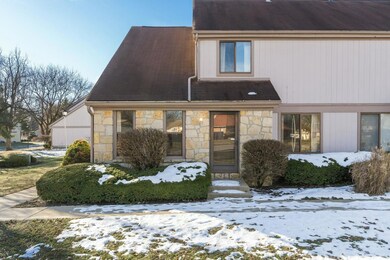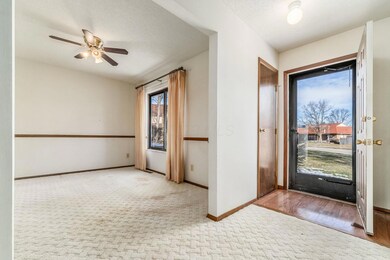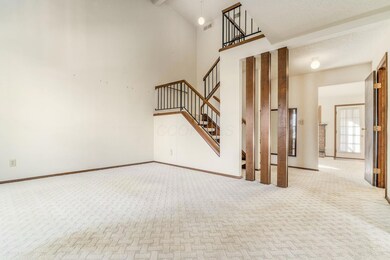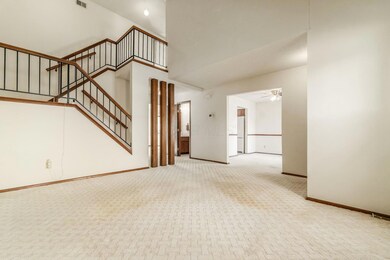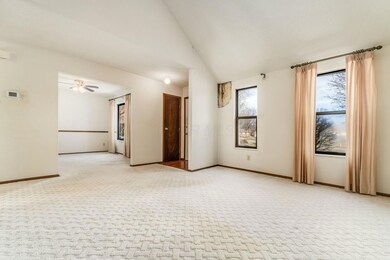
599 Farler Dr Unit A Columbus, OH 43213
Olde Orchard NeighborhoodHighlights
- End Unit
- Fenced Yard
- Patio
- Great Room
- 2 Car Detached Garage
- Home Security System
About This Home
As of March 2025Priced to Sell! Make this your dream home with your own design ideas. This Spacious End Unit Condo in the highly desirable Smith Farms subdivision offers 2 Bedrooms 2 1/2 Baths (1,640 sq.ft) with a finished Rec Room. And, a 2 car detached garage plus a private fenced patio. All Neutral Carpet on the 1st floor. Vaulted ceilings in the Great Room, Family Room has a cozy fireplace, Casual dining area plus a formal dining room too. , Some New Windows, Abundant storage space. The 2nd Floor offers a large owner's suite with a private bathroom, hall linen closet, 2nd bedroom with 2 closets plus a 2nd hall full bathroom. The Laundry Room can be found in the Lower Level (Washer & Dryer hook-ups) New Sump Pump too! Abundant Storage Space. Great Location!
Last Agent to Sell the Property
Keller Williams Greater Cols License #2003020611 Listed on: 02/01/2025

Property Details
Home Type
- Condominium
Est. Annual Taxes
- $2,430
Year Built
- Built in 1983
Lot Details
- End Unit
- 1 Common Wall
- Fenced Yard
HOA Fees
- $400 Monthly HOA Fees
Parking
- 2 Car Detached Garage
Home Design
- Block Foundation
- Wood Siding
- Stucco Exterior
- Stone Exterior Construction
Interior Spaces
- 1,640 Sq Ft Home
- 2-Story Property
- Insulated Windows
- Great Room
- Family Room
- Carpet
- Basement
- Recreation or Family Area in Basement
- Home Security System
Kitchen
- Electric Range
- Dishwasher
Bedrooms and Bathrooms
- 2 Bedrooms
Laundry
- Laundry on lower level
- Electric Dryer Hookup
Outdoor Features
- Patio
Utilities
- Central Air
- Electric Water Heater
Listing and Financial Details
- Assessor Parcel Number 010-195854
Community Details
Overview
- $300 Capital Contribution Fee
- Association fees include lawn care, insurance, sewer, trash, water, snow removal
- $300 HOA Transfer Fee
- Association Phone (614) 856-3770
- Onyx Realty HOA
- On-Site Maintenance
Recreation
- Snow Removal
Similar Homes in the area
Home Values in the Area
Average Home Value in this Area
Property History
| Date | Event | Price | Change | Sq Ft Price |
|---|---|---|---|---|
| 03/03/2025 03/03/25 | Sold | $175,000 | 0.0% | $107 / Sq Ft |
| 02/01/2025 02/01/25 | For Sale | $175,000 | -- | $107 / Sq Ft |
Tax History Compared to Growth
Agents Affiliated with this Home
-
Helen Ricaurte

Seller's Agent in 2025
Helen Ricaurte
Keller Williams Greater Cols
(614) 738-2123
8 in this area
47 Total Sales
-
Tina Hall

Buyer's Agent in 2025
Tina Hall
E-Merge
(614) 557-4977
1 in this area
142 Total Sales
Map
Source: Columbus and Central Ohio Regional MLS
MLS Number: 225003044
- 565 Big Ben Ln Unit B
- 631 Brice Rd
- 544 Waring Way
- 622 Brice Rd
- 557 Woodingham Place Unit 1A
- 6392 Hilltop Ave
- 547 Hawthorne Place
- 696 Brenton Place
- 6266 Marias Point Ln
- 6227 Marias Point Ln
- 6574 Fusilier Ave
- 6056 Naughten Pond Dr
- 6052 Naughten Pond Dr
- 6642 Glacier Ave
- 6074 Whitney Woods Ct
- 6033 Naughten Pond Dr Unit 6033
- 599 Rosehill Rd
- 5993 Naughten Ridge Ct Unit 5993
- 6426 Firethorn Ave
- 6700 Helm Ln

