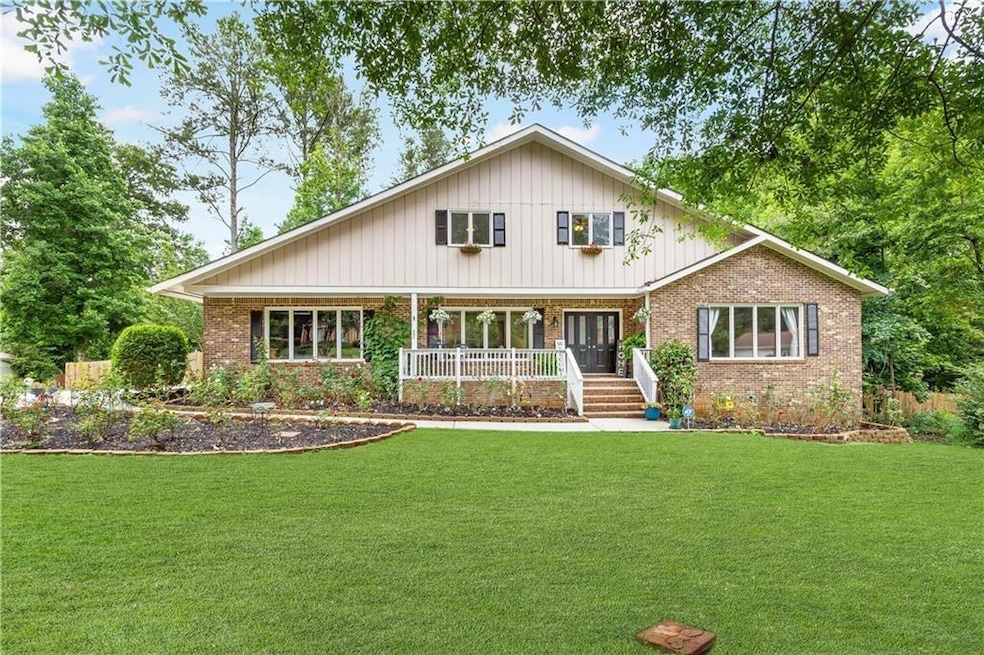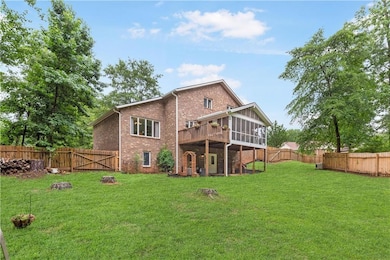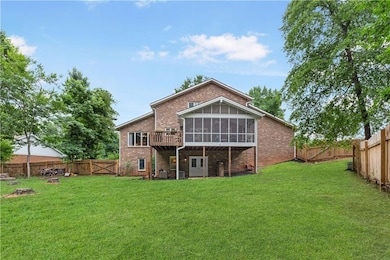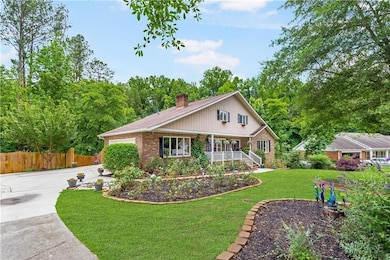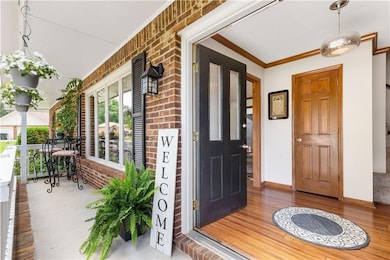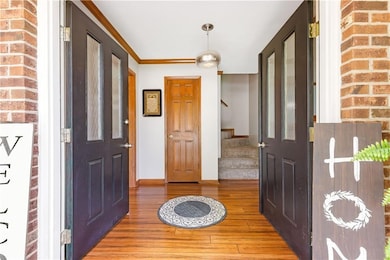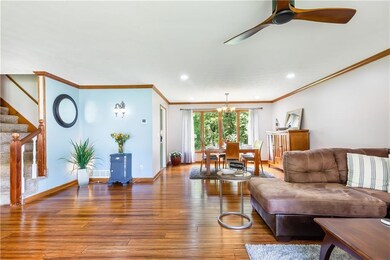599 Palmer Ct SE Conyers, GA 30094
Estimated payment $2,730/month
Total Views
139,076
5
Beds
3.5
Baths
4,251
Sq Ft
$105
Price per Sq Ft
Highlights
- Golf Course Community
- Community Lake
- Deck
- View of Trees or Woods
- Dining Room Seats More Than Twelve
- Traditional Architecture
About This Home
THIS HOME IS OFF THE MARKET . DO NOT SHOW THANKS
Listing Agent
Keller Williams Realty Signature Partners License #252076 Listed on: 12/28/2023

Home Details
Home Type
- Single Family
Est. Annual Taxes
- $4,259
Year Built
- Built in 1985
Lot Details
- 0.54 Acre Lot
- Lot Dimensions are 152 x 154
- Cul-De-Sac
- Wood Fence
- Landscaped
- Level Lot
- Back Yard Fenced
HOA Fees
- $25 Monthly HOA Fees
Home Design
- Traditional Architecture
- Composition Roof
- Concrete Roof
- Cement Siding
- Three Sided Brick Exterior Elevation
- Concrete Perimeter Foundation
Interior Spaces
- 2-Story Property
- Roommate Plan
- Bookcases
- Crown Molding
- Ceiling Fan
- Factory Built Fireplace
- Brick Fireplace
- Double Pane Windows
- Aluminum Window Frames
- Second Story Great Room
- Family Room
- Living Room with Fireplace
- Dining Room Seats More Than Twelve
- Breakfast Room
- Formal Dining Room
- Den
- Bonus Room
- Screened Porch
- Home Gym
- Views of Woods
Kitchen
- Country Kitchen
- Breakfast Bar
- Self-Cleaning Oven
- Gas Range
- Dishwasher
- Kitchen Island
- Laminate Countertops
- Disposal
Flooring
- Wood
- Carpet
- Ceramic Tile
Bedrooms and Bathrooms
- Split Bedroom Floorplan
- Dual Closets
- Walk-In Closet
- In-Law or Guest Suite
- Bathtub and Shower Combination in Primary Bathroom
Laundry
- Laundry on main level
- Laundry in Bathroom
Finished Basement
- Walk-Out Basement
- Basement Fills Entire Space Under The House
- Exterior Basement Entry
- Natural lighting in basement
Home Security
- Intercom
- Carbon Monoxide Detectors
- Fire and Smoke Detector
Parking
- Attached Garage
- Side Facing Garage
- Garage Door Opener
- Driveway
Outdoor Features
- Courtyard
- Deck
- Patio
Location
- Property is near shops
Schools
- Honey Creek Elementary School
- Edwards Middle School
- Heritage - Rockdale High School
Utilities
- Central Heating and Cooling System
- Hot Water Heating System
- Heating System Uses Natural Gas
- Underground Utilities
- Gas Water Heater
- Septic Tank
- High Speed Internet
- Cable TV Available
Listing and Financial Details
- Assessor Parcel Number 049A010442
Community Details
Overview
- Honey Creek Subdivision
- Community Lake
Amenities
- Business Center
Recreation
- Golf Course Community
- Tennis Courts
- Swim Team
- Swim or tennis dues are optional
- Community Pool
- Park
Map
Create a Home Valuation Report for This Property
The Home Valuation Report is an in-depth analysis detailing your home's value as well as a comparison with similar homes in the area
Home Values in the Area
Average Home Value in this Area
Tax History
| Year | Tax Paid | Tax Assessment Tax Assessment Total Assessment is a certain percentage of the fair market value that is determined by local assessors to be the total taxable value of land and additions on the property. | Land | Improvement |
|---|---|---|---|---|
| 2024 | $3,267 | $159,320 | $24,640 | $134,680 |
| 2023 | $5,418 | $141,600 | $14,000 | $127,600 |
| 2022 | $4,259 | $117,840 | $21,640 | $96,200 |
| 2021 | $2,108 | $86,720 | $15,320 | $71,400 |
| 2020 | $1,982 | $80,480 | $15,000 | $65,480 |
| 2019 | $1,756 | $71,520 | $9,960 | $61,560 |
| 2018 | $1,606 | $66,320 | $9,360 | $56,960 |
| 2017 | $1,562 | $64,240 | $9,720 | $54,520 |
| 2016 | $1,236 | $57,080 | $9,720 | $47,360 |
| 2015 | $1,200 | $55,760 | $8,400 | $47,360 |
| 2014 | $1,062 | $55,280 | $7,920 | $47,360 |
| 2013 | -- | $63,760 | $12,000 | $51,760 |
Source: Public Records
Property History
| Date | Event | Price | List to Sale | Price per Sq Ft | Prior Sale |
|---|---|---|---|---|---|
| 06/18/2024 06/18/24 | Price Changed | $445,000 | +2.3% | $105 / Sq Ft | |
| 02/28/2024 02/28/24 | Price Changed | $435,000 | -1.4% | $102 / Sq Ft | |
| 02/03/2024 02/03/24 | Price Changed | $441,000 | +6.5% | $104 / Sq Ft | |
| 02/03/2024 02/03/24 | Price Changed | $414,000 | -8.0% | $97 / Sq Ft | |
| 12/28/2023 12/28/23 | For Sale | $450,000 | +35.1% | $106 / Sq Ft | |
| 03/25/2022 03/25/22 | Sold | $333,000 | +4.1% | $139 / Sq Ft | View Prior Sale |
| 02/02/2022 02/02/22 | Pending | -- | -- | -- | |
| 01/28/2022 01/28/22 | For Sale | $320,000 | 0.0% | $134 / Sq Ft | |
| 01/06/2022 01/06/22 | Pending | -- | -- | -- | |
| 12/27/2021 12/27/21 | For Sale | $320,000 | -3.9% | $134 / Sq Ft | |
| 12/17/2021 12/17/21 | Off Market | $333,000 | -- | -- | |
| 12/07/2021 12/07/21 | Pending | -- | -- | -- | |
| 12/02/2021 12/02/21 | For Sale | $320,000 | -- | $134 / Sq Ft |
Source: First Multiple Listing Service (FMLS)
Purchase History
| Date | Type | Sale Price | Title Company |
|---|---|---|---|
| Warranty Deed | $333,000 | -- | |
| Warranty Deed | $260,000 | -- | |
| Deed | $150,000 | -- |
Source: Public Records
Mortgage History
| Date | Status | Loan Amount | Loan Type |
|---|---|---|---|
| Open | $288,003 | FHA | |
| Closed | $0 | No Value Available |
Source: Public Records
Source: First Multiple Listing Service (FMLS)
MLS Number: 7317631
APN: 049-A-01-0442
Nearby Homes
- 586 Clubland Cir SE
- 450 Valley Woods Cir SE
- 411 Willow Ct SE Unit 3
- 530 Valley Woods Cir SE
- 455 Sweet Water Trail SE
- 0 Troupe Smith Rd SE Unit 10498299
- 0 Troupe Smith Rd SE Unit 7556149
- 210 Cowan Rd SE
- 303 Landon Dr SE
- 649 Sugar Creek Trail SE
- 605 Trophy Ln
- 3472 Honeycomb Dr SE
- 724 Cowan Rd SE
- 201 Thorn Berry Way
- 1706 Little Brook Dr SW
- 123 Honey Creek Rd SE Unit 2
- 3665 Clubhouse Ln SE
- 610 Camary Ct SE
- 646 Clubland Cir SE
- 4134 Sweet Water Ln SE
- 459 Sweet Water Trail SE
- 3871 Partridge Place SW
- 4290 McClanes Ct
- 760 Sugar Hill Ln SE
- 965 Sugar Creek Dr SE
- 3449 Creekwood Dr SE
- 550 Oglesby Bridge Rd SE
- 3405 Creekwood Dr SE
- 3488 Richmond Dr SE
- 318 Bridgewood Dr SE
- 2069 Christian Cir SE
- 1938 Highway 212 SW
- 883 Waterside Dr SE
- 430 Birch Ln SE
- 3660 Cherry Creek Dr SE
- 353 Sherwood Cir SE
- 710 Bluebird Dr SE
- 820 Cedar Lake Dr SE
