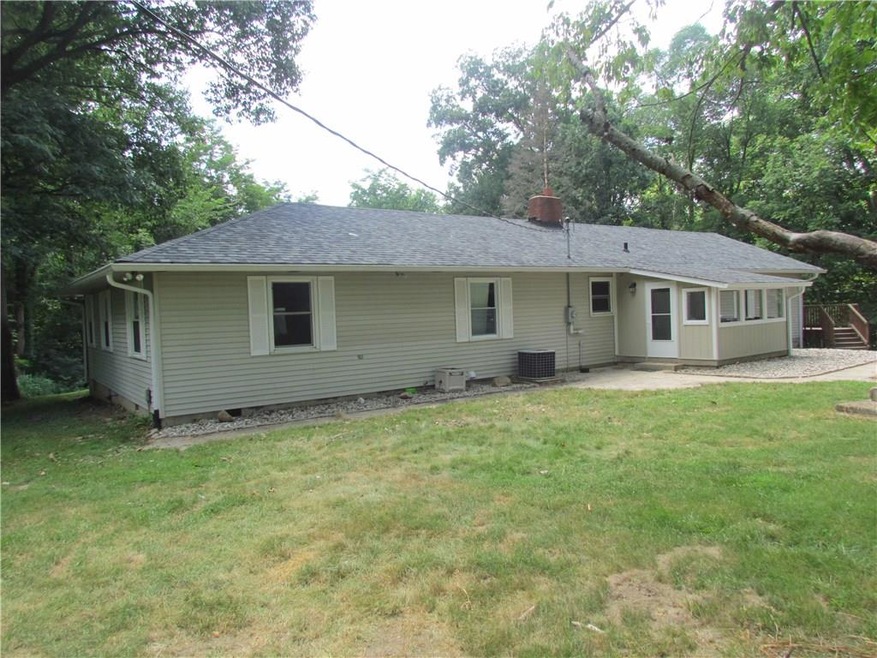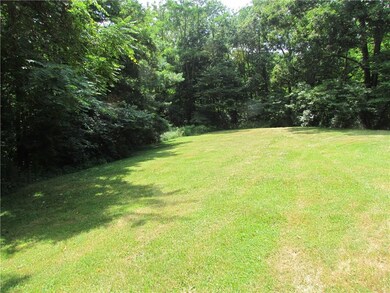
5990 S 50 W Trafalgar, IN 46181
Estimated Value: $321,000 - $430,243
Highlights
- Ranch Style House
- 2 Car Detached Garage
- Shed
- Formal Dining Room
- Breakfast Bar
- Forced Air Heating and Cooling System
About This Home
As of November 2018Room to roam will not be an issue in this 3 bedroom 2 bath home nestled on 3 wooded acres. That feeling of privacy will hit you as you drive down the long drive to the home tucked away in the woods. Spacious parking for family and friends. Covered entry way will be great for those muddy shoes or storing wood for your Auora wood burning insert in the family room. Multiple windows in living room brings the beauty of nature so close you feel you can touch it. Open concept kitchen living and family room. Large master bedroom features large walk-in closet plus another closet. 2nd and 3rd bedrooms are larger than most. 29'x08' screened in porch over looks above ground pool. With 2184 square feet this home is more spacious than it looks.
Last Agent to Sell the Property
Timothy Armstrong
Listed on: 07/18/2018
Last Buyer's Agent
Amy Keizers
Duke Collective, Inc.

Home Details
Home Type
- Single Family
Est. Annual Taxes
- $1,240
Year Built
- Built in 1960
Lot Details
- 3.01
Parking
- 2 Car Detached Garage
- Gravel Driveway
Home Design
- Ranch Style House
- Vinyl Siding
Interior Spaces
- 2,184 Sq Ft Home
- Self Contained Fireplace Unit Or Insert
- Family Room with Fireplace
- Formal Dining Room
- Crawl Space
- Attic Access Panel
- Fire and Smoke Detector
Kitchen
- Breakfast Bar
- Electric Oven
- Dishwasher
Bedrooms and Bathrooms
- 3 Bedrooms
- 2 Full Bathrooms
Laundry
- Dryer
- Washer
Utilities
- Forced Air Heating and Cooling System
- Heating System Uses Propane
- Septic Tank
Additional Features
- Shed
- 3.01 Acre Lot
Listing and Financial Details
- Assessor Parcel Number 411120021008001020
Ownership History
Purchase Details
Home Financials for this Owner
Home Financials are based on the most recent Mortgage that was taken out on this home.Purchase Details
Home Financials for this Owner
Home Financials are based on the most recent Mortgage that was taken out on this home.Purchase Details
Home Financials for this Owner
Home Financials are based on the most recent Mortgage that was taken out on this home.Similar Homes in Trafalgar, IN
Home Values in the Area
Average Home Value in this Area
Purchase History
| Date | Buyer | Sale Price | Title Company |
|---|---|---|---|
| Weaver Brett | -- | None Available | |
| Parrett Steven R | -- | Chicago Title | |
| Roberts Charles L | -- | Chicago Title Insurance Co |
Mortgage History
| Date | Status | Borrower | Loan Amount |
|---|---|---|---|
| Open | Weaver Brittany | $153,000 | |
| Open | Weaver Brittany | $268,500 | |
| Closed | Weaver Brett | $363,750 | |
| Previous Owner | Parrett Steven R | $247,500 | |
| Previous Owner | Parrett Steven R | $201,286 | |
| Previous Owner | Roberts Charles L | $55,800 | |
| Previous Owner | Roberts Charles L | $148,700 | |
| Previous Owner | Roberts Charles L | $138,000 | |
| Previous Owner | Demaree Steven K | $40,500 |
Property History
| Date | Event | Price | Change | Sq Ft Price |
|---|---|---|---|---|
| 11/01/2018 11/01/18 | Sold | $205,000 | -6.4% | $94 / Sq Ft |
| 09/26/2018 09/26/18 | Pending | -- | -- | -- |
| 08/29/2018 08/29/18 | Price Changed | $219,000 | -2.6% | $100 / Sq Ft |
| 08/28/2018 08/28/18 | Price Changed | $224,900 | -2.2% | $103 / Sq Ft |
| 08/07/2018 08/07/18 | Price Changed | $229,900 | -2.1% | $105 / Sq Ft |
| 07/17/2018 07/17/18 | For Sale | $234,900 | -- | $108 / Sq Ft |
Tax History Compared to Growth
Tax History
| Year | Tax Paid | Tax Assessment Tax Assessment Total Assessment is a certain percentage of the fair market value that is determined by local assessors to be the total taxable value of land and additions on the property. | Land | Improvement |
|---|---|---|---|---|
| 2024 | $2,134 | $296,500 | $79,300 | $217,200 |
| 2023 | $2,015 | $287,600 | $79,300 | $208,300 |
| 2022 | $1,555 | $236,600 | $70,800 | $165,800 |
| 2021 | $1,329 | $215,000 | $65,300 | $149,700 |
| 2020 | $1,562 | $224,000 | $65,300 | $158,700 |
| 2019 | $1,402 | $207,600 | $65,300 | $142,300 |
| 2018 | $1,229 | $188,000 | $65,300 | $122,700 |
| 2017 | $1,239 | $187,000 | $65,300 | $121,700 |
| 2016 | $1,192 | $182,500 | $65,300 | $117,200 |
| 2014 | $1,133 | $180,000 | $65,300 | $114,700 |
| 2013 | $1,133 | $178,000 | $65,300 | $112,700 |
Agents Affiliated with this Home
-
T
Seller's Agent in 2018
Timothy Armstrong
-

Buyer's Agent in 2018
Amy Keizers
Duke Collective, Inc.
(317) 902-1313
82 Total Sales
Map
Source: MIBOR Broker Listing Cooperative®
MLS Number: MBR21582421
APN: 41-11-20-021-008.001-020
- 5730 S 50 W
- 2508 W Indian Creek Rd
- 1828 W 750 S
- 0 Hinshaw Dr
- 7984 S Deer Lake Dr
- 8329 S Christian Dr
- 409 W Lakeview Dr
- 8460 S Green Dr
- 8434 S Christian Dr
- 429 E Hoover Dr
- 515 Hoover Dr
- 59 Manchester Dr
- 6968 S 300 W
- 49 Manchester Dr
- 8576 S Riser Dr
- 32 Downing Dr
- 204 S Hougland St
- 242 W Warford Dr
- 8598 S Riser Dr
- 107 Elliott Ave






